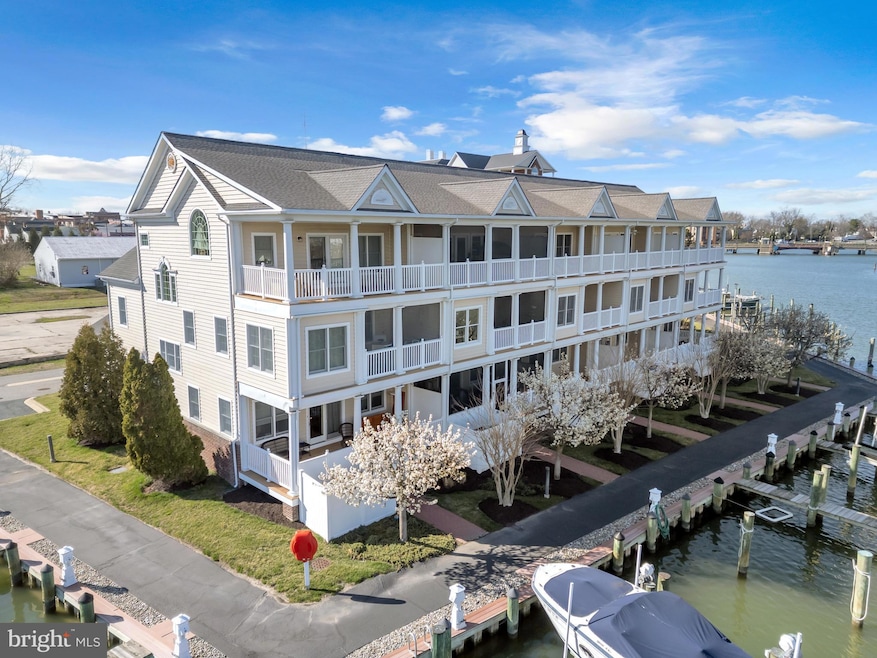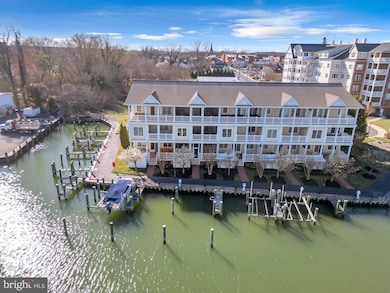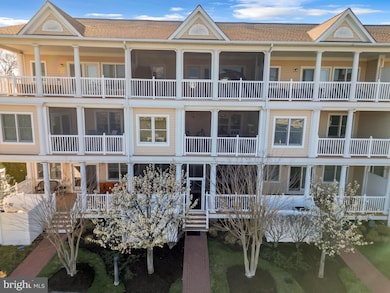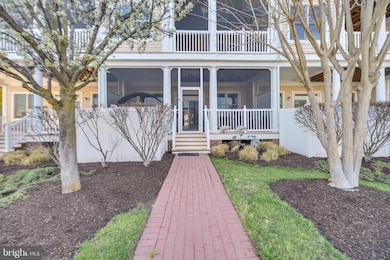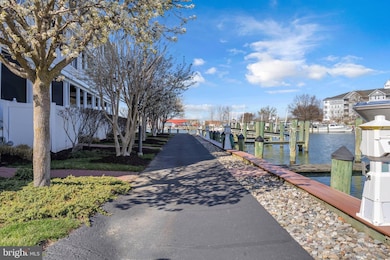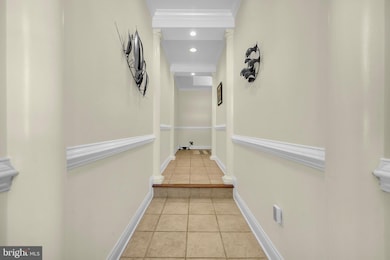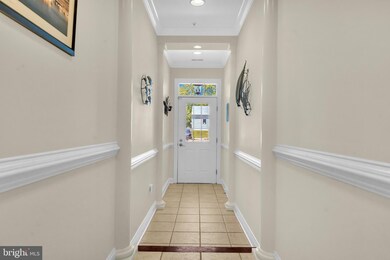202 Muir St Cambridge, MD 21613
Estimated payment $4,301/month
Highlights
- 24 Feet of Waterfront
- Private Water Access
- Deck
- 1 Dock Slip
- Open Floorplan
- Contemporary Architecture
About This Home
Waterfront Living – 202 Muir St, Cambridge, MD Welcome to 202 Muir Street—a rare and undervalued waterfront gem nestled on the serene shores of Cambridge Creek. This spacious, townhome-style condominium offers over 3,800 sq ft of luxury living and includes deeded boat slip #6, making it a true haven for boaters, investors, and second-home seekers alike. Enjoy breathtaking panoramic views of Cambridge Creek and Bluewater Marina from nearly every room. Wake up to sunrise views, launch a kayak or paddleboard from your powered dock, fish from the edge of your private slip, or simply relax and take in the activity on the water. Personal watercrafts welcome—this is the ultimate entertainer’s waterfront retreat. Inside, a chef’s kitchen awaits with granite countertops, stainless steel appliances, recessed lighting, and picture-perfect water views. Rich hardwood floors flow throughout, adding warmth and elegance to the home’s open layout. Each level features expansive screened-in decks, ideal for al fresco dining or quiet relaxation. The waterside primary suite is a private sanctuary with deck access, hardwood floors, a generous walk-in closet, and a spa-inspired ensuite bath with a tiled walk-in shower and double vanity. With three additional bedrooms, a beautifully appointed guest bathroom, a two-car garage, and low-maintenance composite decking, this turnkey property delivers comfort, convenience, and flexibility. Whether you're seeking a peaceful waterfront residence, a high-yield investment, or a weekend escape, 202 Muir St checks all the boxes—with deeded boat slip #6 adding unmatched value and lifestyle appeal. Schedule your private tour today and discover the unparalleled charm and opportunity of this one-of-a-kind waterfront property. Square footage is approximate and should not be used for property valuation
Co-Listing Agent
(410) 200-0414 angela.simonelli@compass.com Compass License #5004882
Townhouse Details
Home Type
- Townhome
Est. Annual Taxes
- $7,577
Year Built
- Built in 2006
Lot Details
- 24 Feet of Waterfront
- Home fronts navigable water
- Creek or Stream
- Property is in excellent condition
HOA Fees
- $534 Monthly HOA Fees
Parking
- 2 Car Attached Garage
- Garage Door Opener
Home Design
- Contemporary Architecture
- Brick Exterior Construction
- Block Foundation
- Shingle Roof
- Piling Construction
Interior Spaces
- 3,000 Sq Ft Home
- Property has 3 Levels
- Open Floorplan
- Chair Railings
- Crown Molding
- Tray Ceiling
- Cathedral Ceiling
- Vinyl Clad Windows
- Atrium Windows
- Window Screens
- Sliding Doors
- Six Panel Doors
- Entrance Foyer
- Great Room
- Family Room
- Combination Kitchen and Living
- Sitting Room
- Game Room
- Wood Flooring
- Water Views
- Crawl Space
Kitchen
- Breakfast Room
- Electric Oven or Range
- Self-Cleaning Oven
- Range Hood
- Built-In Microwave
- Ice Maker
- Dishwasher
- Kitchen Island
- Upgraded Countertops
- Disposal
Bedrooms and Bathrooms
- En-Suite Primary Bedroom
- En-Suite Bathroom
Laundry
- Laundry Room
- Stacked Washer and Dryer
Home Security
Accessible Home Design
- Halls are 36 inches wide or more
- Doors with lever handles
Outdoor Features
- Private Water Access
- 1 Dock Slip
- Physical Dock Slip Conveys
- Dock Against Bulkhead
- 1 Powered Boats Permitted
- 1 Non-Powered Boats Permitted
- Balcony
- Deck
- Screened Patio
- Porch
Location
- Flood Risk
- Property is near a creek
Utilities
- Forced Air Heating System
- Heat Pump System
- Vented Exhaust Fan
- Natural Gas Water Heater
Listing and Financial Details
- Tax Lot 202
- Assessor Parcel Number 16-1665001
Community Details
Overview
- Association fees include water, trash, snow removal, sewer
- $82 Other Monthly Fees
- Waterside Condominium Condos
- Built by WATERSIDE PARTNERS LLC
- Towns & Residences At Waterside Subdivision, Townhouse Floorplan
- Towns & Residences @ Waterside Community
- Property Manager
Amenities
- Common Area
Recreation
- Boat Dock
Pet Policy
- Pets Allowed
Security
- Storm Windows
- Storm Doors
- Fire and Smoke Detector
- Fire Sprinkler System
Map
Home Values in the Area
Average Home Value in this Area
Tax History
| Year | Tax Paid | Tax Assessment Tax Assessment Total Assessment is a certain percentage of the fair market value that is determined by local assessors to be the total taxable value of land and additions on the property. | Land | Improvement |
|---|---|---|---|---|
| 2025 | $7,930 | $422,200 | $126,600 | $295,600 |
| 2024 | $7,351 | $409,967 | $0 | $0 |
| 2023 | $7,351 | $397,733 | $0 | $0 |
| 2022 | $4,287 | $385,500 | $115,600 | $269,900 |
| 2021 | $2,109 | $357,000 | $0 | $0 |
| 2020 | $6,196 | $328,500 | $0 | $0 |
| 2019 | -- | $300,000 | $70,000 | $230,000 |
| 2018 | $2,109 | $261,667 | $0 | $0 |
| 2017 | $3,400 | $223,333 | $0 | $0 |
| 2016 | -- | $185,000 | $0 | $0 |
| 2015 | -- | $185,000 | $0 | $0 |
| 2014 | -- | $185,000 | $0 | $0 |
Property History
| Date | Event | Price | List to Sale | Price per Sq Ft |
|---|---|---|---|---|
| 10/15/2025 10/15/25 | Price Changed | $599,000 | -7.8% | $200 / Sq Ft |
| 05/21/2025 05/21/25 | For Sale | $650,000 | -- | $217 / Sq Ft |
Purchase History
| Date | Type | Sale Price | Title Company |
|---|---|---|---|
| Interfamily Deed Transfer | -- | None Available | |
| Deed | -- | None Available | |
| Deed | $285,000 | -- |
Source: Bright MLS
MLS Number: MDDO2009574
APN: 07-221517
- 301 Muir St
- 309 Muir St
- 311 Muir St
- 300 Muir St
- 220 Market Square
- 26 Riverside Wharf
- 10 Riverside Wharf
- 6 Riverside Wharf
- 2 Riverside Wharf
- 700 Cattail Cove Unit 302
- 700 Cattail Cove
- 304 Academy St
- 304 Academy St
- 419 Cambridge Landing
- 900 Marshy Cove
- 900 Marshy Cove
- 900 Marshy Cove
- 421 Cedar St
- 510 Marshy Cove
- 705 Peachblossom Ave
- 700 Cattail Cove
- 701 Race St
- 611 Locust St Unit B
- 107 Rambler Rd
- 817 Locust St
- 307 Willis St
- 322 Appleby School Rd
- 599 Greenwood Ave
- 507 Burton Ave
- 517 Merganser Way
- 1224 Zachary Dr
- 601 Yellow Bill Ln Unit JUNIPER T/H
- 1384 Cambridge Beltway
- 206 Oyster Catcher Ct
- 2110 Winterberry Ln Unit A
- 4 Nanticoke Rd
- 1670 Lake Placid Dr
- 4313 Ocean Gateway
- 28838 Jennings Rd
- 29141 Superior Cir
