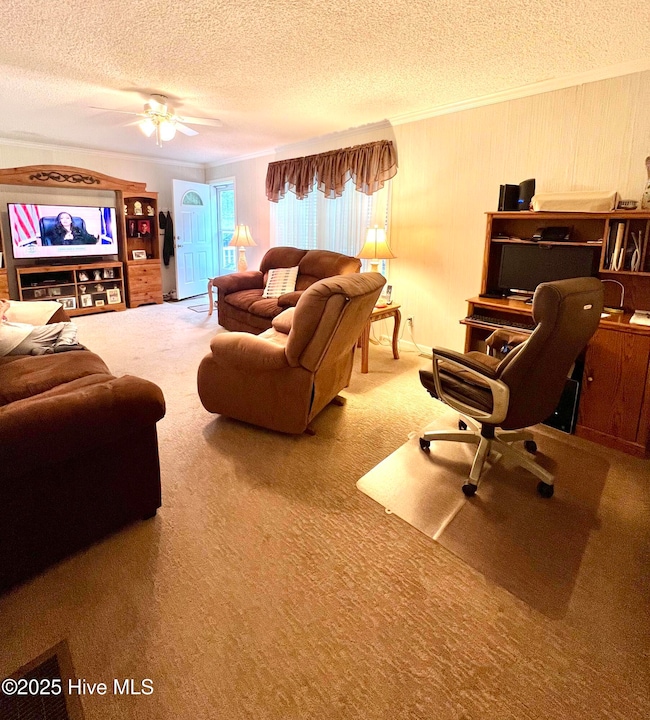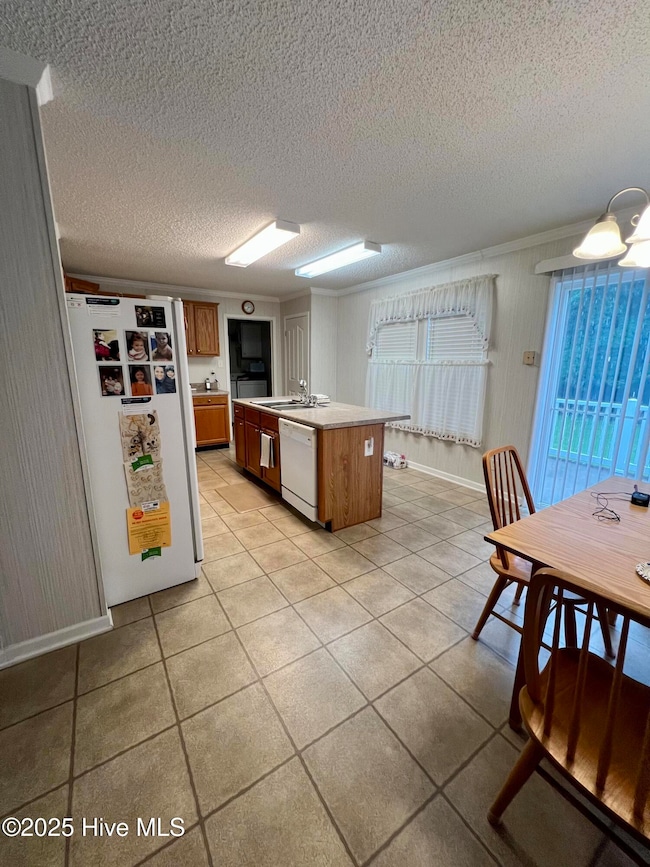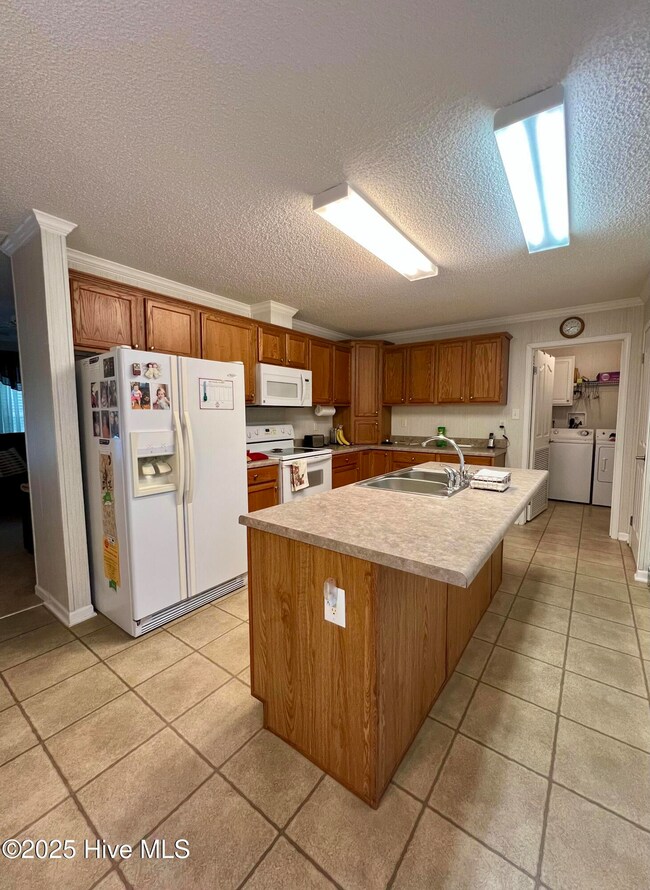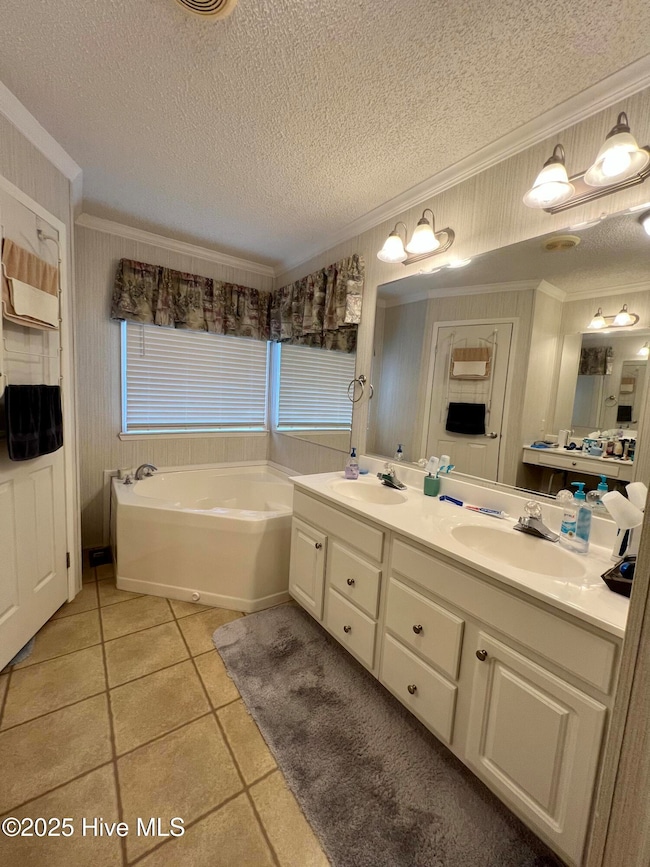
202 Purple Iris Dr Pikeville, NC 27863
Estimated payment $1,134/month
Highlights
- No HOA
- Kitchen Island
- Combination Dining and Living Room
- Patio
- Walk-in Shower
- Ceiling Fan
About This Home
Highest and Best Offers in by 7 PM 6/17/2025Your 2.44 ACRE Slice of Heaven is ready for you! Extremely well-kept 3 bedroom 2 bath home. The large front porch welcomes you into the spacious living area. The split-floorplan design boasts a large primary suite and spacious guest B/R's as well. The roomy kitchen has a center iisland with seating and will be great for entertaining and family meals. After dinner, spend time on the super-sized raised patio while enjoying the views of nature in YOUR backyard. Plenty of room to entertain or just relax and spend time in your own oasis. Home has a metal roof, vinyl porch railings, a roomy detached garage and smaller storage building. 15 min drive to SJAFB. 5 minutes to Goldsboro's beautiful Center Street area for evenings out-including live music, restaurants, shopping or just enjoying the views! 5 mins to Rosewood shopping; restaurants, medical offices. Raleigh and Wilson are both fast & easy commutes! Welcome Home!
Listing Agent
Coldwell Banker Howard Perry & Walston License #210837 Listed on: 06/15/2025

Property Details
Home Type
- Manufactured Home
Est. Annual Taxes
- $681
Year Built
- Built in 2005
Lot Details
- 2.44 Acre Lot
- Lot Dimensions are 217 x 479 x 218 x 500
- Property fronts an easement
Home Design
- Block Foundation
- Steel Frame
- Metal Roof
- Aluminum Siding
- Vinyl Siding
Interior Spaces
- 1,521 Sq Ft Home
- 1-Story Property
- Ceiling Fan
- Combination Dining and Living Room
- Kitchen Island
Bedrooms and Bathrooms
- 3 Bedrooms
- 2 Full Bathrooms
- Walk-in Shower
Parking
- 2 Car Detached Garage
- Aggregate Flooring
- Gravel Driveway
Schools
- Northwest Elementary School
- Norwayne Middle School
- Charles Aycock High School
Utilities
- Heat Pump System
- Cable TV Available
Additional Features
- Patio
- Manufactured Home
Community Details
- No Home Owners Association
- Purple Iris Subdivision
Listing and Financial Details
- Assessor Parcel Number 2682825800
Map
Home Values in the Area
Average Home Value in this Area
Property History
| Date | Event | Price | Change | Sq Ft Price |
|---|---|---|---|---|
| 06/19/2025 06/19/25 | Pending | -- | -- | -- |
| 06/15/2025 06/15/25 | For Sale | $195,000 | -- | $128 / Sq Ft |
Similar Homes in Pikeville, NC
Source: Hive MLS
MLS Number: 100513771
- 117 Kent Ln
- 206 Koufax Dr
- 159 Kent Ln
- 104 Angel Place
- 600 Morgan Trace Ln
- 000 Pony Dr NW
- 107 Pony Cir NW
- 000 Farmingdale Dr
- 118 Bob White Ln
- 402 Weatherby Dr
- 461 Perkins
- 104 Little River Dr
- 100 W Berkshire Ct
- 205 Carlyle Cir
- 302 Morgan Trace Ln
- 102 Olde Mill Creek Dr
- 479 Perkins Rd
- 1255 N Nc 581 Hwy
- 585 Buck Swamp Rd
- 103 Roundtree Ln






