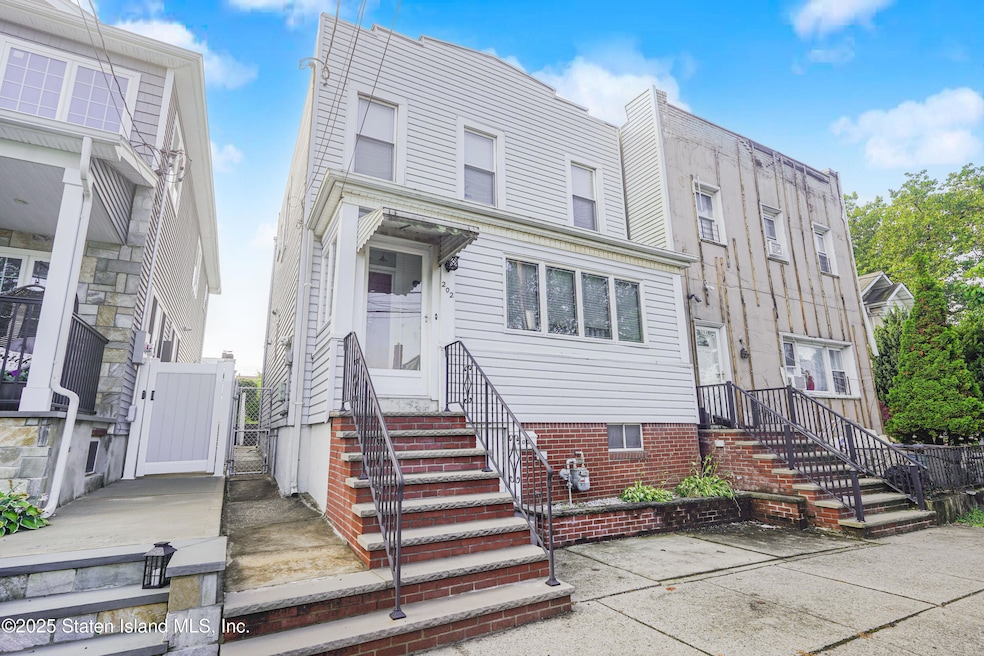202 Virginia Ave Staten Island, NY 10305
Rosebank NeighborhoodEstimated payment $3,708/month
Highlights
- Colonial Architecture
- Eat-In Kitchen
- Cooling Available
- No HOA
- Soaking Tub
- 4-minute walk to De Matti Playground
About This Home
Discover the perfect blend of timeless charm and thoughtful updates in this beautifully maintained detached home located just minutes from the Verrazano Bridge. This inviting 3-bedroom, 3-bathroom residence boasts a fully finished basement, offering ample space for all your needs.
Step inside to find a thoughtfully designed first floor that seamlessly combines functionality with character. Enjoy the warmth of custom stained glass accents as you explore the generous living spaces. The eat-in kitchen provides convenient access to a well-appointed bathroom and features sliding doors that lead to your private outdoor oasis. The open flow from the kitchen to the dining area and living room creates an ideal environment for entertaining and family gatherings. The first floor is equipped with cast iron heating, ensuring a cozy atmosphere during colder months.
Venture outside to your serene backyard, complete with a durable Trex deck, a flourishing garden, and a detached shed that comes with electricity and water. Plus, there's a gas line ready for your BBQ, making summer cookouts a breeze!
On the second floor, you'll find three spacious bedrooms, each with the opportunity to customize your closet space to fit your style. The full bathroom features a luxurious jacuzzi, perfect for unwinding after a long day.
The finished basement is a versatile space with two points of entry, equipped with utilities, an additional bathroom, and ample closet space. Once a beloved family hangout, it offers endless possibilities for recreation or relaxation, with easy access to both the front and back of the home.
Don't miss the chance to make this delightful Rosebank residence your own. Schedule a viewing today and experience the charm and convenience this home has to offer!
Listing Agent
Robert DeFalco Realty, Inc. License #10301213045 Listed on: 07/15/2025

Home Details
Home Type
- Single Family
Est. Annual Taxes
- $3,632
Year Built
- Built in 1910
Lot Details
- 2,500 Sq Ft Lot
- Lot Dimensions are 25 x 100
- Fenced
- Back Yard
- Property is zoned R3A
Parking
- On-Street Parking
Home Design
- Colonial Architecture
- Vinyl Siding
Interior Spaces
- 1,320 Sq Ft Home
- 2-Story Property
- Ceiling Fan
- Open Floorplan
- Eat-In Kitchen
- Basement
Bedrooms and Bathrooms
- 3 Bedrooms
- Primary Bathroom is a Full Bathroom
- Soaking Tub
Outdoor Features
- Patio
- Shed
Utilities
- Cooling Available
- Heating System Uses Natural Gas
- Hot Water Baseboard Heater
- 220 Volts
Community Details
- No Home Owners Association
Listing and Financial Details
- Legal Lot and Block 0028 / 02973
- Assessor Parcel Number 02973-0028
Map
Home Values in the Area
Average Home Value in this Area
Tax History
| Year | Tax Paid | Tax Assessment Tax Assessment Total Assessment is a certain percentage of the fair market value that is determined by local assessors to be the total taxable value of land and additions on the property. | Land | Improvement |
|---|---|---|---|---|
| 2025 | $3,407 | $36,600 | $5,871 | $30,729 |
| 2024 | $3,512 | $30,900 | $6,566 | $24,334 |
| 2023 | $3,407 | $23,645 | $5,692 | $17,953 |
| 2022 | $3,818 | $28,980 | $8,580 | $20,400 |
| 2021 | $3,746 | $28,140 | $8,580 | $19,560 |
| 2020 | $3,512 | $28,140 | $8,580 | $19,560 |
| 2019 | $3,227 | $26,400 | $8,580 | $17,820 |
| 2018 | $3,132 | $19,704 | $8,097 | $11,607 |
| 2017 | $3,433 | $19,537 | $7,870 | $11,667 |
| 2016 | $3,141 | $18,433 | $8,186 | $10,247 |
| 2015 | $2,651 | $17,391 | $6,368 | $11,023 |
| 2014 | $2,651 | $16,420 | $5,567 | $10,853 |
Property History
| Date | Event | Price | Change | Sq Ft Price |
|---|---|---|---|---|
| 08/11/2025 08/11/25 | Price Changed | $639,000 | -1.7% | $484 / Sq Ft |
| 07/15/2025 07/15/25 | For Sale | $649,999 | -- | $492 / Sq Ft |
Source: Staten Island Multiple Listing Service
MLS Number: 2504110
APN: 02973-0028
- 206 Virginia Ave
- 273 Clifton Ave
- 271 Clifton Ave
- 269 Clifton Ave
- 212 Saint Marys Ave
- 243 Saint Marys Ave
- 247 Saint Marys Ave
- 0 Tompkins Ave
- 124 Virginia Ave
- 95 Reynolds St
- 357 Hylan Blvd Unit A
- 338 Hylan Blvd
- 446 Tompkins Ave
- 323 Maryland Ave
- 442 Tompkins Ave
- 39 Reynolds St
- 376 Hylan Blvd
- 59 Bell St
- 80 Bell St
- 9 Maryland Ln
- 335 Clifton Ave Unit 1
- 401 Maryland Ave
- 416 Maryland Ave Unit 3D
- 35 New Ln
- 83 Norwood Ave Unit 1
- 22 Grasmere Ave Unit 1
- 181 Broad St
- 1081 Tompkins Ave Unit B19
- 633 Britton Ave Unit 2
- 14 Jerome Ave
- 593 van Duzer St
- 95 Wallace Ave Unit Basement
- 1186 Hylan Blvd Unit 2
- 558 Oder Ave
- 28 Jackson Ave Unit 2
- 84 Bionia Ave Unit 2fl
- 117 Jerome Ave Unit 2 Fl
- 78 Rome Ave
- 1300 Hylan Blvd
- 80 Nixon Ave






