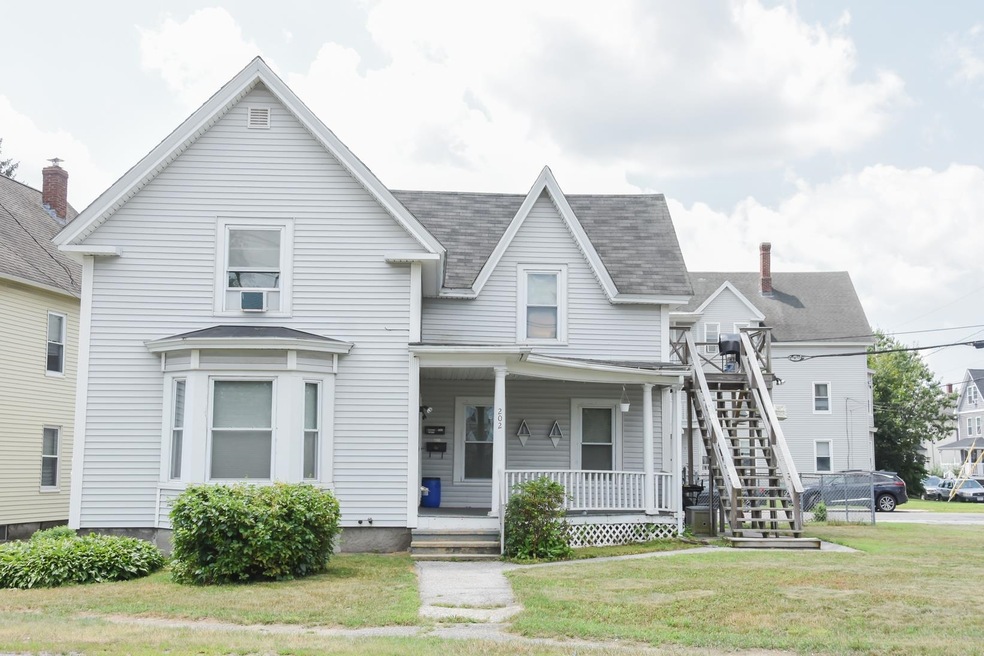202 W Hancock St Manchester, NH 03102
Piscataquog NeighborhoodEstimated payment $2,698/month
Highlights
- Deck
- Corner Lot
- Outdoor Storage
- Softwood Flooring
- Garden
- 3-minute walk to Peanut Park
About This Home
Well-maintained two-family home, owner-occupied and has been in the same family for 74 years. Situated on a large corner lot with potential for subdivision pending variances. Offers plenty of off-street paved parking, a garage, and a spacious covered front porch. The first-floor apartment includes five rooms, two bedrooms, a mudroom, washer, dryer, refrigerator, and electric range. The second floor features a three-room, one-bedroom layout, kitchen with refrigerator and gas range, a huge walk-in storage area and a pressure-treated deck. The first floor is vacant, while the second floor is occupied by a tenant-at-will. Open House: Saturday, August 9th 1:00pm-3:00pm.
Property Details
Home Type
- Multi-Family
Est. Annual Taxes
- $5,442
Year Built
- Built in 1920
Lot Details
- 10,019 Sq Ft Lot
- Corner Lot
- Garden
Parking
- 1 Car Garage
- Driveway
- Off-Street Parking
Home Design
- Shingle Roof
- Vinyl Siding
Interior Spaces
- Property has 1 Level
- Window Screens
Flooring
- Softwood
- Carpet
- Vinyl
Bedrooms and Bathrooms
- 3 Bedrooms
- 2 Bathrooms
Basement
- Basement Fills Entire Space Under The House
- Interior Basement Entry
Outdoor Features
- Deck
- Outdoor Storage
Schools
- Parker-Varney Elementary Sch
- Middle School At Parkside
- Manchester West High School
Utilities
- Forced Air Heating System
Community Details
- 2 Units
Listing and Financial Details
- Tax Block 0006
- Assessor Parcel Number 0320
Map
Home Values in the Area
Average Home Value in this Area
Tax History
| Year | Tax Paid | Tax Assessment Tax Assessment Total Assessment is a certain percentage of the fair market value that is determined by local assessors to be the total taxable value of land and additions on the property. | Land | Improvement |
|---|---|---|---|---|
| 2024 | $5,441 | $277,900 | $96,700 | $181,200 |
| 2023 | $5,241 | $277,900 | $96,700 | $181,200 |
| 2022 | $5,069 | $277,900 | $96,700 | $181,200 |
| 2021 | $4,913 | $277,900 | $96,700 | $181,200 |
| 2020 | $4,197 | $170,200 | $66,700 | $103,500 |
| 2019 | $4,139 | $170,200 | $66,700 | $103,500 |
| 2018 | $4,030 | $170,200 | $66,700 | $103,500 |
| 2017 | $3,969 | $170,200 | $66,700 | $103,500 |
| 2016 | $3,938 | $170,200 | $66,700 | $103,500 |
| 2015 | $3,528 | $150,500 | $61,300 | $89,200 |
| 2014 | $3,537 | $150,500 | $61,300 | $89,200 |
| 2013 | $3,412 | $150,500 | $61,300 | $89,200 |
Property History
| Date | Event | Price | Change | Sq Ft Price |
|---|---|---|---|---|
| 08/20/2025 08/20/25 | Price Changed | $424,900 | -3.4% | $283 / Sq Ft |
| 07/17/2025 07/17/25 | For Sale | $439,900 | -- | $293 / Sq Ft |
Purchase History
| Date | Type | Sale Price | Title Company |
|---|---|---|---|
| Quit Claim Deed | -- | None Available |
Source: PrimeMLS
MLS Number: 5052175
APN: MNCH-000320-000000-000006
- 35 Log St Unit 3A
- 162 Blaine St
- 20 Tilton St
- 89 4th St
- 98 Winter St
- 105 Riverwalk Way Unit 3D
- 103 Riverwalk Way Unit 3E
- 67 Schiller St
- 49 Harvell St Unit 15
- 554 Granite St
- 552 S Main St
- 0 Huntress St
- 274 Douglas St
- 164 Rochelle Ave
- 23 Vernon St Unit 3
- 76 Charleston Ave
- 159 Cartier St
- 183 Cartier St
- 711 S Main St
- 505 Brown Ave
- 65 Log St
- 84 Varney St
- 180 Woodbury St
- 118 Riddle St Unit 2
- 53 Walker St Unit 2E
- 67 Riddle St
- 67 Riddle St Unit 2nd floor
- 34 Mcduffie St Unit 1st floor
- 553-557 S Commercial St
- 122 George St Unit 2
- 3 Sundial Ave
- 303 Dunbar St
- 303 Dunbar St Unit 116
- 303 Dunbar St Unit 408
- 106 Bismark St
- 20 Leandre St Unit 1
- 75 Canal St
- 409 Elm St Unit 608
- 409 Elm St Unit 607
- 409 Elm St Unit 202







