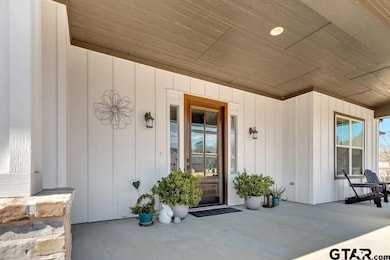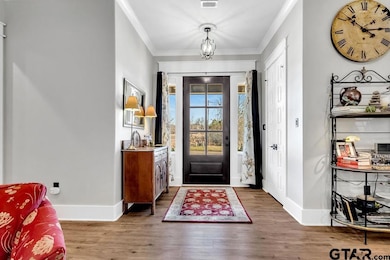
202 Winged Foot Dr Hideaway, TX 75771
Estimated payment $4,773/month
Highlights
- Boat Ramp
- Golf Course Community
- Gated with Attendant
- Velma Penny Elementary School Rated A
- Country Club
- Fishing
About This Home
Welcome to one stunning home in the gated resort community of Hide Away Lake! This 3,169 sq ft, 3 bdrm, 3 1/2 bath home has the feel of luxury throughout. The beautiful, welcoming entrance of this custom home leads you into a large, open living area where the attention to builder's detail is apparent as it boasts floor to ceiling windows, a beautiful fireplace, and outstanding finishes that make it a showplace! The kitchen is a chef's dream with a huge granite island, granite counter tops, gas cook top, electric double oven, stainless appliances, (including two refrigerators), amazing cabinetry, and a huge amount of storage. The dining room adjoins and compliments the area with upscale lighting and a sliding barn door that leads into the large extension of the kitchen that boasts a pantry that is not only a very large pantry, but a SAFE room as well--constructed of 8" cement surround walls and a vault door! The primary bedroom is a downstairs sanctuary with an incredible adjoining bathroom that features a large walk-in shower, soaking tub, split vanity areas, and an amazing amount of storage. One of the two large walk-in closets is large enough to be an office! Upstairs, an entire suite awaits guests with two spacious bedrooms and baths separated by living space for relaxing. Additional parking and the three-car garage with stairs leading to storage the entire length of the garage are great bonuses! Lastly, the outdoor porch with remote light-filtering screens, fireplace, and outdoor cooking equipment (with the privacy of a fully fenced backyard) make this beautiful space a favorite place to be. Come enjoy the resort atmosphere of Hideaway with 27 holes of golf (with this home near the 7th tee of the Central course), 24/7 security, Olympic-size swimming pool, beach, parks, and three lakes for water sports, boating, and fishing!
Listing Agent
Better Homes & Gardens Real Estate I-20 Team License #0658972 Listed on: 03/01/2025

Home Details
Home Type
- Single Family
Est. Annual Taxes
- $5,644
Year Built
- Built in 2019
Lot Details
- 0.51 Acre Lot
- Wrought Iron Fence
- Wood Fence
- Sprinkler System
Home Design
- Traditional Architecture
- Brick Exterior Construction
- Slab Foundation
- Composition Roof
- Concrete Siding
Interior Spaces
- 3,169 Sq Ft Home
- 2-Story Property
- Vaulted Ceiling
- Ceiling Fan
- Multiple Fireplaces
- Gas Log Fireplace
- Brick Fireplace
- Blinds
- Family Room
- Two Living Areas
- Combination Kitchen and Dining Room
- Screened Porch
- Utility Closet
- Utility Room
- Pull Down Stairs to Attic
- Fire and Smoke Detector
Kitchen
- Breakfast Bar
- <<doubleOvenToken>>
- Electric Oven
- Gas Cooktop
- <<microwave>>
- Dishwasher
- Kitchen Island
- Disposal
Bedrooms and Bathrooms
- 3 Bedrooms
- Primary Bedroom on Main
- Split Bedroom Floorplan
- Walk-In Closet
- Dressing Area
- Tile Bathroom Countertop
- Private Water Closet
- <<tubWithShowerToken>>
- Linen Closet In Bathroom
Parking
- 3 Car Garage
- Workshop in Garage
- Front Facing Garage
- Garage Door Opener
- Golf Cart Garage
Outdoor Features
- Outdoor Fireplace
- Outdoor Kitchen
- Exterior Lighting
- Rain Gutters
Schools
- Lindale Elementary And Middle School
- Lindale High School
Utilities
- Forced Air Zoned Heating and Cooling System
- Aerobic Septic System
Community Details
Overview
- $284 One-Time Association Fee
- Property has a Home Owners Association
- $9,500 Initiation Fee
- Resort Property
- Hide Away Lake Subdivision
- RV Parking in Community
Recreation
- Boat Ramp
- Boat Dock
- Golf Course Community
- Country Club
- Tennis Courts
- Community Playground
- Fishing
Security
- Gated with Attendant
Map
Home Values in the Area
Average Home Value in this Area
Tax History
| Year | Tax Paid | Tax Assessment Tax Assessment Total Assessment is a certain percentage of the fair market value that is determined by local assessors to be the total taxable value of land and additions on the property. | Land | Improvement |
|---|---|---|---|---|
| 2024 | $5,656 | $599,168 | $45,000 | $554,168 |
| 2023 | $9,313 | $625,283 | $45,000 | $580,283 |
| 2022 | $7,685 | $455,354 | $45,000 | $410,354 |
| 2021 | $7,893 | $440,236 | $45,000 | $395,236 |
| 2020 | $8,386 | $440,236 | $45,000 | $395,236 |
| 2019 | $84 | $4,377 | $4,377 | $0 |
Property History
| Date | Event | Price | Change | Sq Ft Price |
|---|---|---|---|---|
| 07/02/2025 07/02/25 | Price Changed | $779,000 | -2.5% | $246 / Sq Ft |
| 04/30/2025 04/30/25 | Price Changed | $799,000 | -3.7% | $252 / Sq Ft |
| 03/01/2025 03/01/25 | For Sale | $829,900 | -- | $262 / Sq Ft |
| 05/28/2019 05/28/19 | Sold | -- | -- | -- |
| 05/03/2019 05/03/19 | Pending | -- | -- | -- |
Mortgage History
| Date | Status | Loan Amount | Loan Type |
|---|---|---|---|
| Closed | $330,000 | New Conventional |
Similar Homes in the area
Source: Greater Tyler Association of REALTORS®
MLS Number: 25003074
APN: 1-20000-0000-00-315500
- 204 Winged Foot Dr
- 229 Hideaway Central Ln
- 241 Hideaway Ln E
- 210 Bayhills Dr
- 246 Hideaway Ln E
- 214 Hideaway Ln E
- 225 Texas Dr
- 112 Ryder Cup Trail
- 122 Ryder Cup Trail
- 251 Texas Dr
- 93 S Ryder Cup Trail
- 89 S Ryder Cup Trail
- 78 S Ryder Cup Trail
- 217 Treetop Ln
- 307 Texas Dr
- 210 Canyon Dr
- 130 Birdie Ln
- 303 Lakeview Dr
- 247 Hideaway Lane Central
- 315 Highlander Heights
- 1313 Spring Creek Cir
- 302 Rosewood Dr
- 15288 County Road 475
- 1520 Shug Ln
- 1205 Summit Heights
- 15307 Fm 16 W
- 500 Mount Sylvan St
- 204 Half St
- 17127 Meadowview Ln
- 1340 Brad Cir
- 302 Braziel St
- 15508 Greenhouse Way
- 15520 Greenhouse Way
- 15532 Greenhouse Way
- 15610 Garden Ln
- 15513 Greenhouse Way
- 15517 Greenhouse Way
- 15614 Garden Ln
- 15525 Greenhouse Way
- 15521 Greenhouse Way






