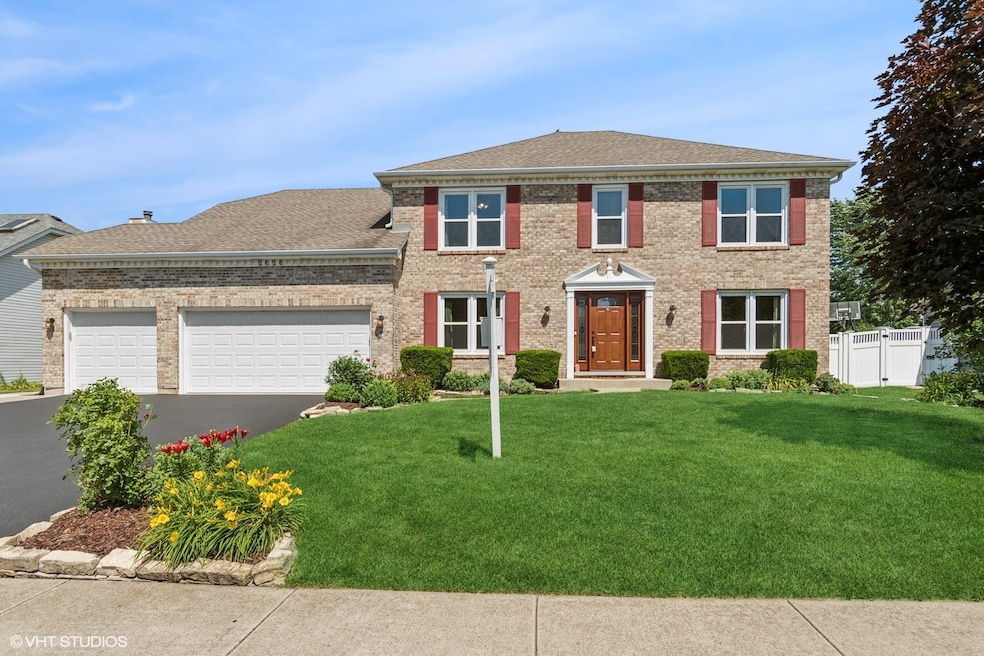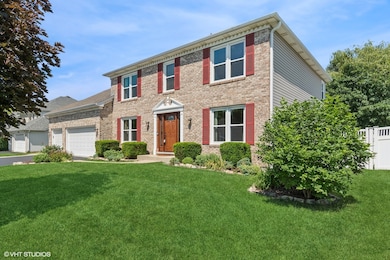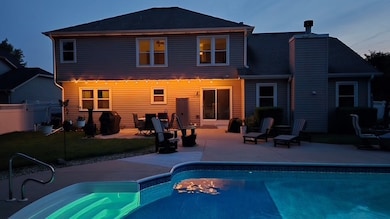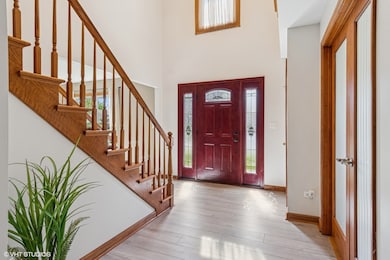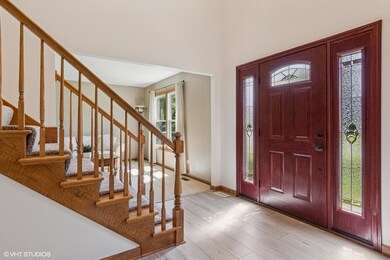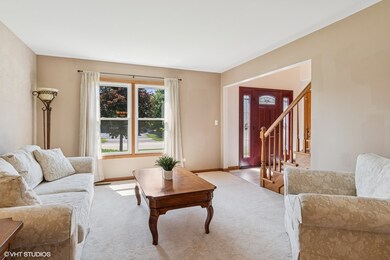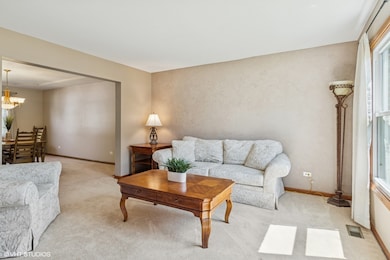
2020 Saint Andrews Dr Plainfield, IL 60586
Fall Creek NeighborhoodEstimated payment $3,737/month
Highlights
- In Ground Pool
- Recreation Room
- Home Office
- Landscaped Professionally
- Traditional Architecture
- Formal Dining Room
About This Home
YOUR PRIVATE SALTWATER POOL IS OPEN FOR SUMMER & IT'S THE PERFECT 85%! Don't miss this AMAZING OPPORTUNITY to own a CUSTOM-BUILT, ONE-OWNER HOME that radiates PRIDE OF OWNERSHIP in sought-after WEDGEWOOD ESTATES - a quiet neighborhood with EASY ACCESS to I-55 and RT. 59. The main level boasts a PRIVATE OFFICE with FRENCH DOORS, a SPACIOUS LAUNDRY ROOM with sink, FORMAL LIVING & DINING rooms, and a CHEF'S KITCHEN that opens to a VAULTED FAMILY ROOM with a COZY FIREPLACE. The kitchen was tastefully UPDATED within the past 5 YEARS with REFINISHED BRAKUR CABINETS, GRANITE COUNTERTOPS, SUBWAY TILE BACKSPLASH, NEWER LUXURY PLANK FLOORING, and a HANDY DESK AREA - perfect for your organizational hub! Upstairs, you'll find a BRIGHT LOFT that could easily be a 5TH BEDROOM, a LUXURIOUS PRIMARY SUITE with TRAY CEILING, HIS & HERS CLOSETS, and a NEWLY UPDATED EN SUITE SHOWER. The 4TH BEDROOM offers BONUS SUITE VIBES, and the REMODELED HALL BATH (UPDATED IN 2020) adds style and comfort. Need more space? Head to the FINISHED BASEMENT - a RECREATIONAL HAVEN with BUILT-IN BAR, KEGERATOR, DISHWASHER, FRIDGE, WET BAR, BASEBOARD HEAT, and a POOL TABLE THAT STAYS! TONS OF STORAGE, including a CLEAN, LARGE CRAWL SPACE. Outside is your very own STAYCATION DREAM with a 34' x 17' SALTWATER IN-GROUND POOL and a BEAUTIFUL 6-FT WHITE VINYL FENCE. The 3-CAR GARAGE is LOADED with EPOXY FLOORS, CUSTOM PAINT, HIGH CEILINGS, BUILT-IN SHELVING, and PULL-DOWN ATTIC. METICULOUSLY MAINTAINED with RECENT UPGRADES: WATER HEATER (2022), CARPET (2020), WINDOWS (2019), FURNACE (2017), and ROOF (2012) with GAF IMPACT-RESISTANT SHINGLES. Located near VIBRANT DOWNTOWN PLAINFIELD - FULL OF GREAT RESTAURANTS & SHOPS - this home truly HAS IT ALL!
Home Details
Home Type
- Single Family
Est. Annual Taxes
- $9,430
Year Built
- Built in 1999
Lot Details
- 0.25 Acre Lot
- Fenced
- Landscaped Professionally
- Garden
HOA Fees
- $21 Monthly HOA Fees
Parking
- 3 Car Garage
- Driveway
Home Design
- Traditional Architecture
- Brick Exterior Construction
- Asphalt Roof
- Concrete Perimeter Foundation
Interior Spaces
- 2,714 Sq Ft Home
- 2-Story Property
- Bar Fridge
- Bar
- Ceiling Fan
- Fireplace With Gas Starter
- French Doors
- Entrance Foyer
- Family Room with Fireplace
- Living Room
- Formal Dining Room
- Home Office
- Recreation Room
- Loft
- Storage Room
- Carpet
- Carbon Monoxide Detectors
Kitchen
- Range<<rangeHoodToken>>
- <<microwave>>
- Dishwasher
Bedrooms and Bathrooms
- 4 Bedrooms
- 4 Potential Bedrooms
- Walk-In Closet
- Dual Sinks
- Separate Shower
Laundry
- Laundry Room
- Dryer
- Washer
- Sink Near Laundry
Basement
- Partial Basement
- Sump Pump
Accessible Home Design
- Handicap Shower
Outdoor Features
- In Ground Pool
- Patio
Schools
- Wesmere Elementary School
- Drauden Point Middle School
- Plainfield South High School
Utilities
- Central Air
- Heating System Uses Natural Gas
- 200+ Amp Service
Community Details
- Association fees include insurance
- Wedgewood Estates Subdivision
Listing and Financial Details
- Homeowner Tax Exemptions
Map
Home Values in the Area
Average Home Value in this Area
Tax History
| Year | Tax Paid | Tax Assessment Tax Assessment Total Assessment is a certain percentage of the fair market value that is determined by local assessors to be the total taxable value of land and additions on the property. | Land | Improvement |
|---|---|---|---|---|
| 2023 | $9,842 | $131,340 | $26,097 | $105,243 |
| 2022 | $9,430 | $125,978 | $25,031 | $100,947 |
| 2021 | $8,943 | $117,736 | $23,393 | $94,343 |
| 2020 | $8,812 | $114,395 | $22,729 | $91,666 |
| 2019 | $8,512 | $115,718 | $21,657 | $94,061 |
| 2018 | $8,691 | $108,723 | $20,348 | $88,375 |
| 2017 | $8,441 | $103,320 | $19,337 | $83,983 |
| 2016 | $8,280 | $98,541 | $18,443 | $80,098 |
| 2015 | $7,859 | $92,310 | $17,277 | $75,033 |
| 2014 | $7,859 | $89,051 | $16,667 | $72,384 |
| 2013 | $7,859 | $89,051 | $16,667 | $72,384 |
Property History
| Date | Event | Price | Change | Sq Ft Price |
|---|---|---|---|---|
| 06/20/2025 06/20/25 | For Sale | $529,000 | 0.0% | $195 / Sq Ft |
| 05/30/2025 05/30/25 | Price Changed | $529,000 | -- | $195 / Sq Ft |
Purchase History
| Date | Type | Sale Price | Title Company |
|---|---|---|---|
| Interfamily Deed Transfer | -- | None Available | |
| Interfamily Deed Transfer | -- | Attorney | |
| Deed | $226,000 | -- |
Mortgage History
| Date | Status | Loan Amount | Loan Type |
|---|---|---|---|
| Open | $275,300 | New Conventional | |
| Closed | $275,000 | New Conventional | |
| Closed | $89,000 | Unknown | |
| Closed | $60,000 | Credit Line Revolving | |
| Closed | $169,500 | Unknown | |
| Closed | $172,100 | Unknown | |
| Closed | $174,000 | Unknown | |
| Closed | $179,630 | Unknown | |
| Closed | $179,630 | Unknown | |
| Closed | $179,530 | No Value Available |
Similar Homes in the area
Source: Midwest Real Estate Data (MRED)
MLS Number: 12357726
APN: 06-03-33-208-017
- 4995 Doral Ct
- 2019 Olde Mill Rd
- 2207 Irvine Ln
- 1910 Brighton Ln
- 1908 Chestnut Hill Rd
- 2300 Irvine Ln
- 4756 Flanders Ct
- 2107 Vermette Cir
- 2011 Gleneagle Dr
- 1818 Olde Mill Rd Unit 2
- 2326 Olde Mill Rd
- 1907 Larkspur Dr
- 5207 Ashwood Dr
- 1710 Chestnut Hill Rd
- 4515 Hedge Row Ct
- 23742 Caton Farm Rd
- 24516 W Emyvale Ct
- 1877 Westmore Grove Dr
- 23551 W Winston Ave
- 5509 Hickory Grove Ct
- 4955 Vermette Cir
- 2122 Willow Lakes Dr
- 4515 Skylark Ln
- 1414 Westhampton Dr Unit 1414
- 1505 Finch Dr
- 1648 Quinn Dr
- 2808 River Bend Ln Unit TOWNHOUSE
- 2446 Oak Tree Ln
- 4932 Montauk Dr
- 4914 Montauk Dr
- 2705 Snowmass Ct
- 2606 Oak Tree Ln
- 2003 Gray Hawk Dr
- 816 Shorewood Dr
- 16438 Fairfield Dr
- 3826 Hennepin Ct
- 3621 Shannon Ct
- 23025 Bussey Dr
- 2612 Ruth Fitzgerald Dr
- 2042 Legacy Pointe Blvd
