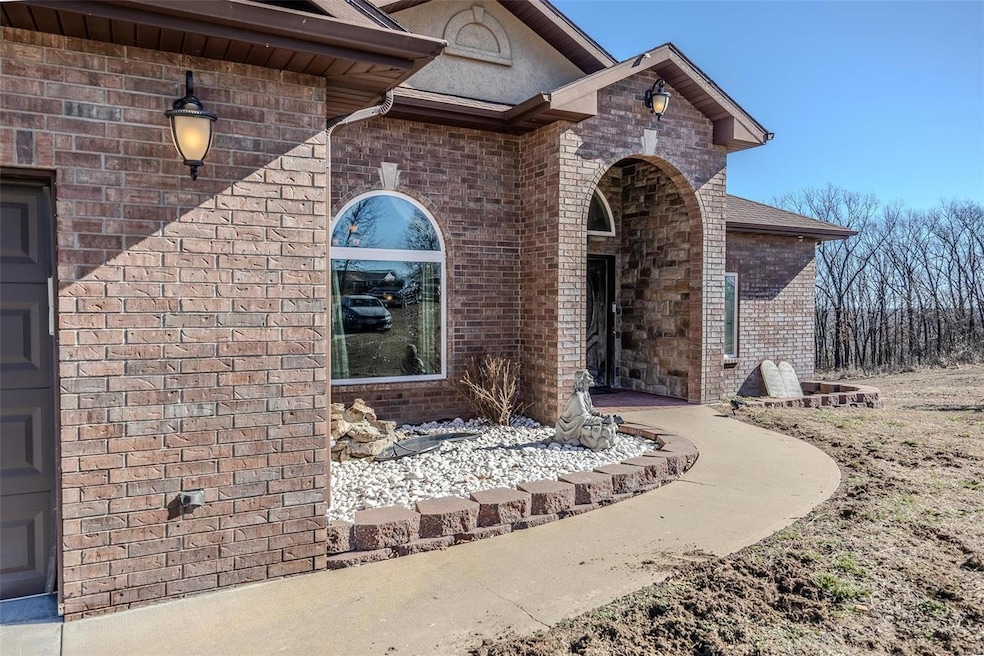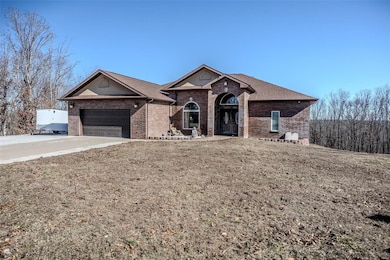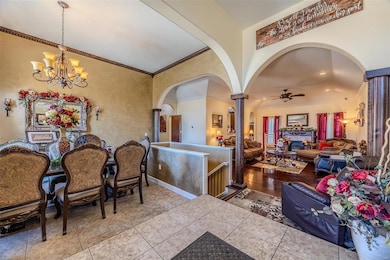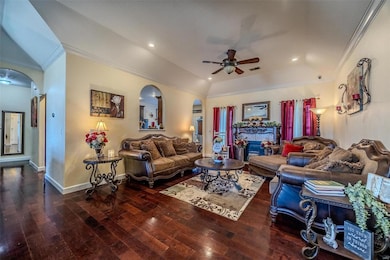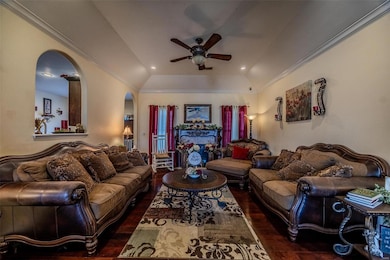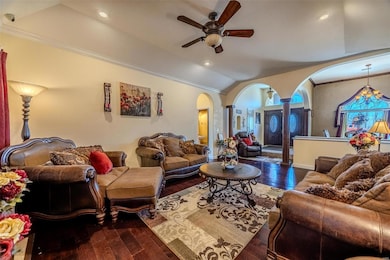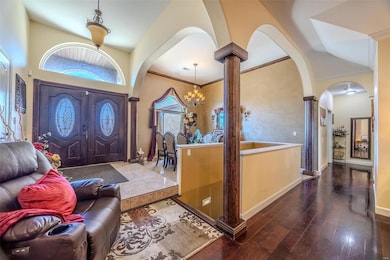
20200 Hallelujah Dr Saint Robert, MO 65584
Estimated payment $2,921/month
Highlights
- 2.72 Acre Lot
- Traditional Architecture
- 1 Fireplace
- Freedom Elementary School Rated A-
- Wood Flooring
- Cul-De-Sac
About This Home
Price Improvement! 7 Bedroom, 3.5 Bathroom with a Grand Entrance and surrounded by the Serenity of the Ozarks! This Custom built Home near Ft. Leonard Wood, in the Waynesville School District is conveniently located near Shopping and ALL of the Amenities on a paved road. Arched doorways, Elegant Pillars, Cathedral Ceilings. Natural Hardwood flooring, Custom Cabinetry, Large Pantry, Granite Counters, Huge Primary Suite on the Main Floor with a Heated soaking tub for 2! The Laundry room has additional shelving, Folding table & drying rack for supreme storage and organization. Upon walking downstairs you will see a Large Family/Entertainment area complete with kitchenette and spacious Counter top seating. Check out the THEATRE ROOM! Movie nights will be EPIC when you are watching your favorite films! There is one more special feature you will appreciate, a Safe-Room complete with a panic button, A place to take cover and have the security that help will arrive at the touch of a button!
Home Details
Home Type
- Single Family
Est. Annual Taxes
- $2,617
Year Built
- Built in 2014
Lot Details
- 2.72 Acre Lot
- Cul-De-Sac
Parking
- 2 Car Attached Garage
Home Design
- Traditional Architecture
- Brick Exterior Construction
- Vinyl Siding
Interior Spaces
- 4,112 Sq Ft Home
- 1-Story Property
- Historic or Period Millwork
- 1 Fireplace
- Wood Flooring
- Basement Fills Entire Space Under The House
Kitchen
- Range<<rangeHoodToken>>
- <<microwave>>
- Dishwasher
- Disposal
Bedrooms and Bathrooms
- 7 Bedrooms
Outdoor Features
- Shed
Schools
- Waynesville R-Vi Elementary School
- Waynesville Middle School
- Waynesville Sr. High School
Utilities
- Central Heating and Cooling System
- Heat Pump System
Listing and Financial Details
- Assessor Parcel Number 10-2.0-09-000-000-006-251
Map
Home Values in the Area
Average Home Value in this Area
Tax History
| Year | Tax Paid | Tax Assessment Tax Assessment Total Assessment is a certain percentage of the fair market value that is determined by local assessors to be the total taxable value of land and additions on the property. | Land | Improvement |
|---|---|---|---|---|
| 2024 | $2,617 | $60,153 | $9,500 | $50,653 |
| 2023 | $2,556 | $60,153 | $9,500 | $50,653 |
| 2022 | $2,358 | $60,153 | $9,500 | $50,653 |
| 2021 | $2,331 | $60,153 | $9,500 | $50,653 |
| 2020 | $2,289 | $53,886 | $0 | $0 |
| 2019 | $2,289 | $57,741 | $0 | $0 |
| 2018 | $2,287 | $57,741 | $0 | $0 |
| 2017 | $2,286 | $53,886 | $0 | $0 |
| 2016 | $2,170 | $57,740 | $0 | $0 |
| 2015 | -- | $57,740 | $0 | $0 |
Property History
| Date | Event | Price | Change | Sq Ft Price |
|---|---|---|---|---|
| 06/14/2025 06/14/25 | Pending | -- | -- | -- |
| 04/14/2025 04/14/25 | Price Changed | $488,000 | -2.0% | $119 / Sq Ft |
| 04/03/2025 04/03/25 | Price Changed | $498,000 | -5.1% | $121 / Sq Ft |
| 02/20/2025 02/20/25 | For Sale | $525,000 | -- | $128 / Sq Ft |
Purchase History
| Date | Type | Sale Price | Title Company |
|---|---|---|---|
| Warranty Deed | -- | None Available |
Similar Homes in Saint Robert, MO
Source: MARIS MLS
MLS Number: MIS25009268
APN: 10-2.0-09-000-000-006-251
- 20640 Highway Y
- 20270 Hyatt Ln
- 0 Laramie Unit MAR25002532
- 20373 Heritage Rd
- TBD State Highway Y Unit Tract E
- 0 State Highway Y
- 20715 Hiltner Ln
- 20256 Hardcastle Ln
- 21011 Homer Rd Unit A & B
- 16728 Hunters Ridge Ln
- 0 Leaf Ln Unit MAR25008244
- TBD Bobwhite Rd
- 16500 Heavenly Ln
- 20998 Halifax Dr
- 21147 Hideaway Ln
- 16855 Lemming Ln
- 16910 Lawrence Dr
- 21680 N Horizonway
- Lots 9,10,12 Horizonway Ln
- 15903 Hardwood Ln
