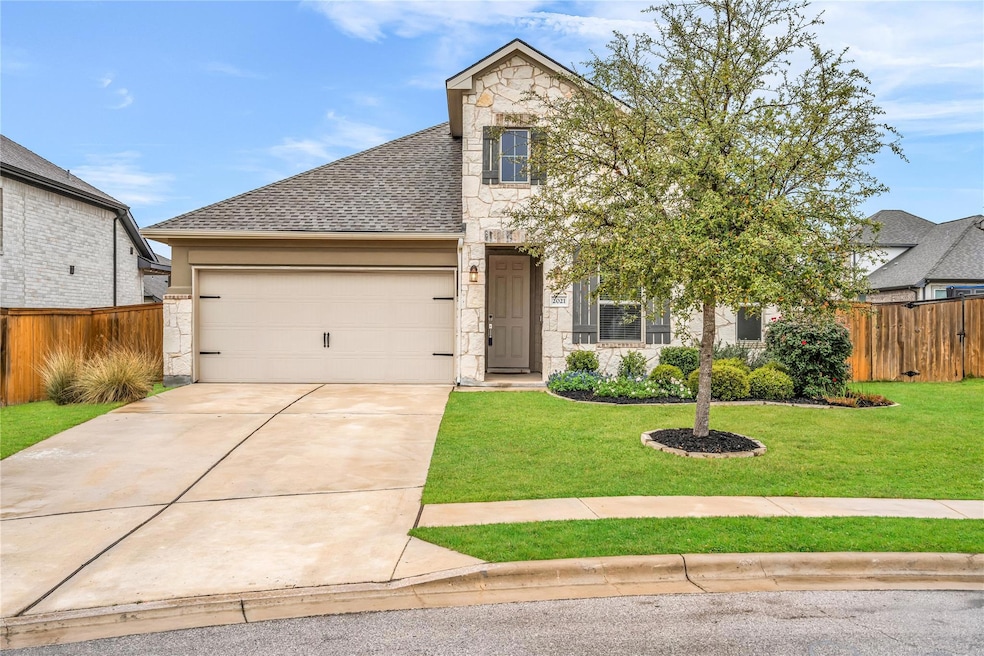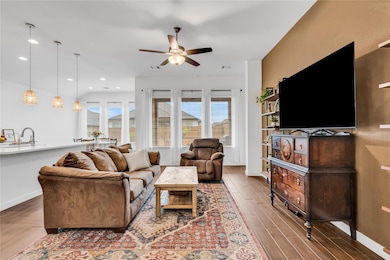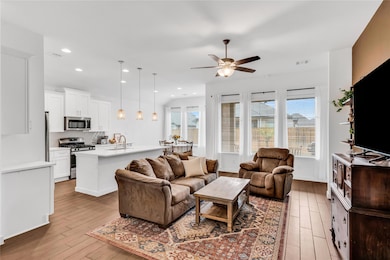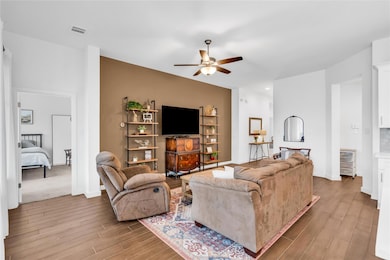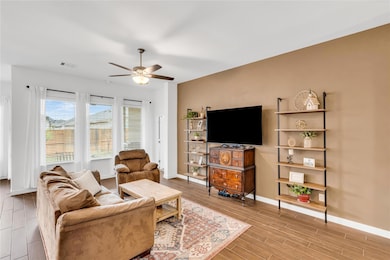
2021 Josiah Cove Leander, TX 78641
Bryson Ridge NeighborhoodEstimated payment $2,970/month
Highlights
- Open Floorplan
- Community Pool
- Open to Family Room
- Glenn High School Rated A-
- Covered patio or porch
- Double Vanity
About This Home
Welcome to your dream home in the desirable Palmera Ridge Subdivision! This stunning single-story residence features 3 spacious bedrooms and 2 modern bathrooms, designed to offer both style and comfort.Step inside to an open-concept living area where large windows flood the space with natural light. The modern kitchen boasts stainless steel appliances, sleek white cabinetry, and a central island with a breakfast bar—perfect for morning coffee or casual meals.The inviting living room is highlighted by elegant wood tile flooring and pendant lighting, creating a warm atmosphere for both relaxation and entertaining. Each bedroom offers generous space and comfort, with the primary suite providing a private retreat complete with a large walk-in closet.This is a fantastic opportunity to get into one of Leander's premier neighborhoods with access to excellent amenities and the highly-rated Tarvin Elementary located in the neighborhood less than half a mile away. Don't miss out on the chance to own this beautiful home!
Listing Agent
eXp Realty, LLC Brokerage Phone: (512) 963-3076 License #0624043 Listed on: 04/03/2025

Home Details
Home Type
- Single Family
Est. Annual Taxes
- $9,624
Year Built
- Built in 2019
Lot Details
- 6,447 Sq Ft Lot
- Southeast Facing Home
- Privacy Fence
- Wood Fence
- Sprinkler System
HOA Fees
- $50 Monthly HOA Fees
Parking
- 2 Car Garage
- Front Facing Garage
Home Design
- Slab Foundation
- Composition Roof
- Masonry Siding
Interior Spaces
- 1,636 Sq Ft Home
- 1-Story Property
- Open Floorplan
- Ceiling Fan
- Recessed Lighting
Kitchen
- Open to Family Room
- Breakfast Bar
- Free-Standing Gas Range
- Microwave
- Dishwasher
- Kitchen Island
- Disposal
Flooring
- Carpet
- Tile
Bedrooms and Bathrooms
- 3 Main Level Bedrooms
- Walk-In Closet
- 2 Full Bathrooms
- Double Vanity
Home Security
- Security System Owned
- Carbon Monoxide Detectors
- Fire and Smoke Detector
Outdoor Features
- Covered patio or porch
- Rain Gutters
Schools
- Tarvin Elementary School
- Knox Wiley Middle School
- Glenn High School
Utilities
- Central Heating and Cooling System
- Vented Exhaust Fan
- Heating System Uses Natural Gas
- Underground Utilities
- Natural Gas Connected
- Municipal Utilities District for Water and Sewer
- ENERGY STAR Qualified Water Heater
Listing and Financial Details
- Assessor Parcel Number 17W339008I0020
- Tax Block I
Community Details
Overview
- Association fees include common area maintenance
- Kith Association
- Built by Trendmaker
- Palmera Ridge Subdivision
Recreation
- Community Pool
- Park
- Trails
Map
Home Values in the Area
Average Home Value in this Area
Tax History
| Year | Tax Paid | Tax Assessment Tax Assessment Total Assessment is a certain percentage of the fair market value that is determined by local assessors to be the total taxable value of land and additions on the property. | Land | Improvement |
|---|---|---|---|---|
| 2024 | $8,439 | $397,298 | $123,000 | $274,298 |
| 2023 | $8,222 | $389,549 | $0 | $0 |
| 2022 | $9,203 | $354,135 | $0 | $0 |
| 2021 | $9,464 | $321,941 | $85,000 | $236,941 |
| 2020 | $7,431 | $250,805 | $80,682 | $170,123 |
| 2019 | $2,309 | $75,800 | $75,800 | $0 |
Property History
| Date | Event | Price | Change | Sq Ft Price |
|---|---|---|---|---|
| 06/16/2025 06/16/25 | Price Changed | $399,000 | -2.4% | $244 / Sq Ft |
| 05/24/2025 05/24/25 | Price Changed | $409,000 | -1.4% | $250 / Sq Ft |
| 04/28/2025 04/28/25 | Price Changed | $415,000 | -2.4% | $254 / Sq Ft |
| 04/08/2025 04/08/25 | Price Changed | $425,000 | -3.4% | $260 / Sq Ft |
| 04/03/2025 04/03/25 | For Sale | $440,000 | -- | $269 / Sq Ft |
Purchase History
| Date | Type | Sale Price | Title Company |
|---|---|---|---|
| Vendors Lien | -- | Firstam |
Mortgage History
| Date | Status | Loan Amount | Loan Type |
|---|---|---|---|
| Open | $230,940 | New Conventional | |
| Closed | $226,083 | New Conventional |
About the Listing Agent

With over 12 years of experience in the industry, my extensive knowledge of the local Austin area market and commitment to providing top-notch service ensure that whether you're buying or selling, your journey will be smooth and successful. I believe real estate is not just about transactions; it's about building relationships and helping clients achieve their dreams.
Dave's Other Listings
Source: Unlock MLS (Austin Board of REALTORS®)
MLS Number: 1941277
APN: R567827
- 2009 Caritas Dr
- 2228 Santa Isabella Dr
- 2112 High Victory Rd
- 2205 Bonavista Way
- 2017 Palmera Ridge Blvd
- 1901 Sir Nathaniel Ln
- 900 Isaias Dr
- 1945 Sir Nathaniel Ln
- 1005 Hezekiah Ln
- 2300 La Mirada St
- 2217 Belen Dr
- 1004 Hezekiah Ln
- 1136 Azul Lagoon Dr
- 1329 Jolie Rose Bend
- 1409 Jolie Rose Bend
- 1525 Jolie Rose Bend
- 1509 Jolie Rose Bend
- 1521 Jolie Rose Bend
- 1512 Treasure Map View
- 1520 Jolie Rose Bend
- 2009 Caritas Dr
- 921 Del Raphael Dr
- 2209 Santa Isabella Dr
- 2113 Bonavista Way
- 921 Zamora Rd
- 1405 Golden Celebration Bend
- 832 Azul Lagoon Dr Unit 7
- 2608 Palmera Ridge Blvd
- 2504 Caddo Canoe Dr
- 1240 Sweetspire St
- 1205 Sweetspire St
- 1120 Bluewood Bend
- 2413 Choctaw Place
- 1144 Toyah Dr
- 2237 Bobtail Pass
- 2201 Bobtail Pass
- 2016 Gold Dust Trail
- 1000 Mallow Rd
- 501 Mallow Rd
- 2300 Bravo Pass
