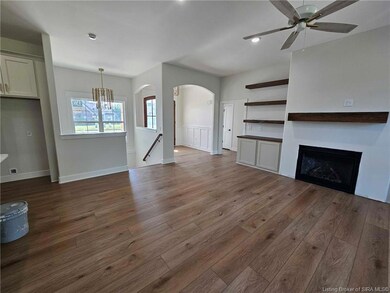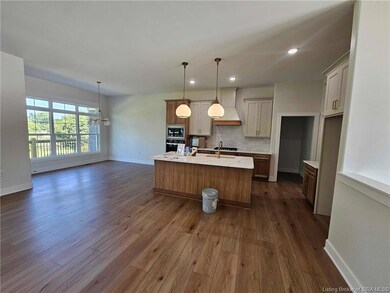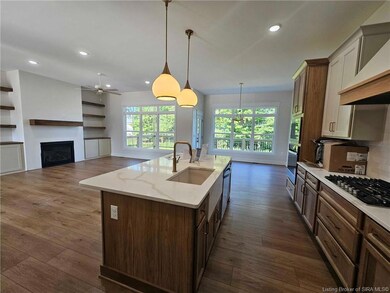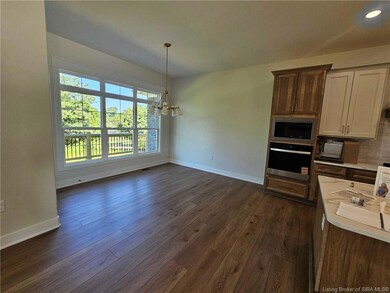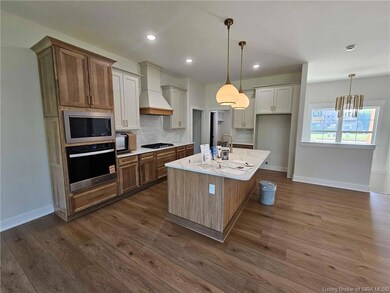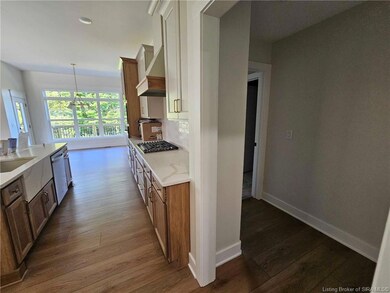
2021 Vincennes Place Unit Site 5/Lot E Floyds Knobs, IN 47119
Floyds Knobs NeighborhoodEstimated payment $4,582/month
Highlights
- Under Construction
- Open Floorplan
- Cathedral Ceiling
- Floyds Knobs Elementary School Rated A
- Deck
- Covered patio or porch
About This Home
Luxury meets efficiency in this sophisticated new construction home in Floyds Knobs’ exclusive Vincennes Place community! This stunning 5-bedroom, 3-bathroom Ambrose floor plan offers exceptional craftsmanship and high-performance features, including spray foam insulation, high-efficiency mechanicals, thermopane Jeld-Wen windows, Composite Deck, and an insulated oversized 3-car garage. The grand 8-foot mahogany-stained entry door welcomes you into a thoughtfully designed space with quartz countertops throughout the main level, an upgraded appliance package, and a composite sink. The chef’s kitchen includes a gas cooktop and a walk-in pantry with laminate shelving. The primary suite is a retreat with an elegant trim accent wall, a luxurious spa-like shower for two, and a walk-in closet with custom laminate shelving. Designed for both comfort and style, the home features LVP flooring, upgraded Delta fixtures, and a wet bar with granite countertops. The stunning stone fireplace extends to the ceiling, creating a dramatic focal point in the open-concept living space. Located just minutes from Highway 150 and I-64, this private drive community offers quick access to downtown New Albany, Louisville, and top-rated Floyd Central High School. Don’t miss this rare opportunity to own a refined, high-quality home in Floyds Knobs! Sq ft & Rm sz approx. #DiscoveryBuilders
Listing Agent
Schuler Bauer Real Estate Services ERA Powered (N License #RB14014626 Listed on: 03/11/2025

Open House Schedule
-
Sunday, August 10, 20252:00 to 4:00 pm8/10/2025 2:00:00 PM +00:008/10/2025 4:00:00 PM +00:00Add to Calendar
-
Sunday, August 17, 20252:00 to 4:00 pm8/17/2025 2:00:00 PM +00:008/17/2025 4:00:00 PM +00:00Add to Calendar
Home Details
Home Type
- Single Family
Year Built
- Built in 2025 | Under Construction
Lot Details
- 0.31 Acre Lot
- Street terminates at a dead end
- Landscaped
HOA Fees
- $50 Monthly HOA Fees
Parking
- 3 Car Attached Garage
- Garage Door Opener
- Driveway
Home Design
- Poured Concrete
- Stone Exterior Construction
- Hardboard
Interior Spaces
- 3,385 Sq Ft Home
- 1-Story Property
- Open Floorplan
- Wet Bar
- Cathedral Ceiling
- Ceiling Fan
- Gas Fireplace
- Thermal Windows
- Entrance Foyer
- Family Room
- Formal Dining Room
- Utility Room
- Partially Finished Basement
- Sump Pump
Kitchen
- Oven or Range
- Microwave
- Dishwasher
- Kitchen Island
- Disposal
Bedrooms and Bathrooms
- 5 Bedrooms
- Split Bedroom Floorplan
- Walk-In Closet
- 3 Full Bathrooms
Outdoor Features
- Deck
- Covered patio or porch
Utilities
- Forced Air Heating and Cooling System
- Propane
- Electric Water Heater
- Cable TV Available
Listing and Financial Details
- Home warranty included in the sale of the property
- Assessor Parcel Number New or Under Construction
Map
Home Values in the Area
Average Home Value in this Area
Property History
| Date | Event | Price | Change | Sq Ft Price |
|---|---|---|---|---|
| 05/08/2025 05/08/25 | Price Changed | $699,900 | -1.4% | $207 / Sq Ft |
| 03/11/2025 03/11/25 | For Sale | $709,900 | -- | $210 / Sq Ft |
Similar Homes in Floyds Knobs, IN
Source: Southern Indiana REALTORS® Association
MLS Number: 202506436
- 2000 Vincennes Place
- 2034 Andres Way
- 3496 Lawrence Banet Rd
- 3624 Woodland Lakes Dr
- 3634 Woodland Lakes Dr
- 3632 Woodland Lakes Dr
- 3031 Masters Dr
- 3608 Sunset Ridge Ct
- 3607 Sunset Ridge Ct
- 3605 Sunset Ridge Ct
- 1027 Skyview Dr
- 3035 Masters Dr
- 4678 Duffy Rd
- 8018 Schrieber Rd
- Ashton Plan at The Highlands
- Chestnut Plan at The Highlands
- Empress Plan at The Highlands
- Palmetto Plan at The Highlands
- Aspen II Plan at The Highlands
- Cooper Plan at The Highlands
- 2034 Andres Way
- 2702 Paoli Pike
- 2615-2715 Green Valley Rd
- 100 Mills Ln
- 2406 Green Valley
- 1151 Knob Hill Blvd
- 2618 Linda Dr
- 1900 Bono Rd
- 2402 Stover Dr
- 508 Kent Dr
- 508 Country Club Dr
- 600 Country Club Dr
- 908 Pearl St
- 2313 Grant Line Rd
- 1810 Graybrook Ln
- 718 Academy Dr
- 143 W Market St
- 6717 Highway 150
- 309 E Spring St
- 411 E Spring St

