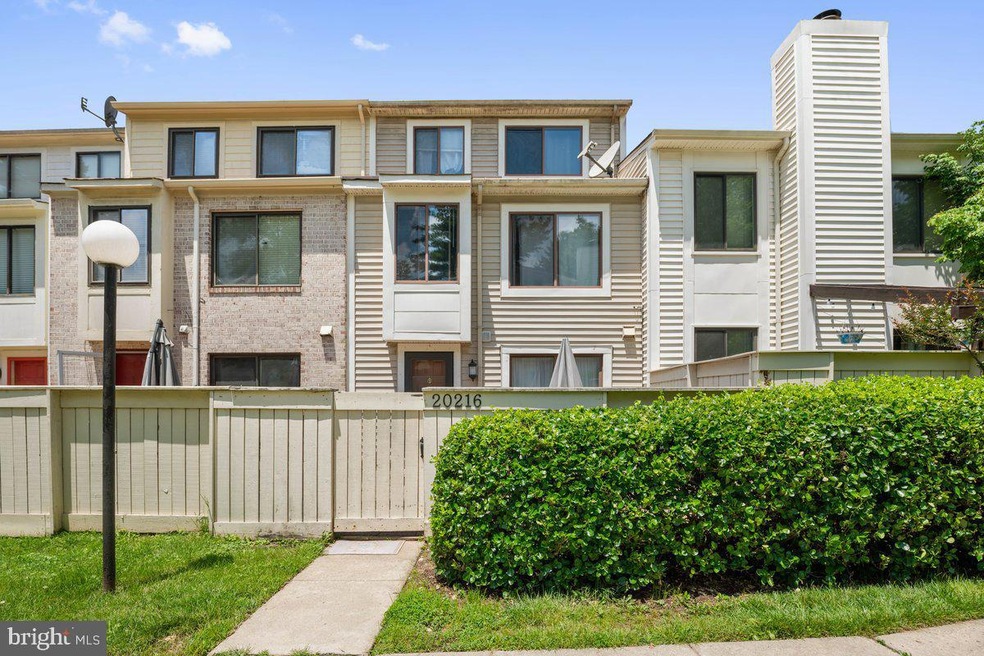
20216 Grazing Way Montgomery Village, MD 20886
Estimated payment $2,326/month
Highlights
- Colonial Architecture
- Game Room
- Tennis Courts
- Upgraded Countertops
- Community Pool
- Breakfast Area or Nook
About This Home
Seller is open to providing a credit toward upgrades or a 2-1 interest rate buydown with a strong offer.
This well-maintained but 4-bedroom, 3-bathroom townhome offers a flexible three-level layout with multiple living spaces. The main level includes open living and dining areas, a functional kitchen with ample storage, and a fully fenced front patio.
Upstairs features three bedrooms and two full bathrooms, including a private primary suite. The finished lower level includes a rec room, third full bath, bonus kitchenette, and laundry/utility room.
Enjoy two assigned parking spaces and Montgomery Village amenities.
Townhouse Details
Home Type
- Townhome
Est. Annual Taxes
- $3,263
Year Built
- Built in 1982
Lot Details
- 741 Sq Ft Lot
HOA Fees
- $83 Monthly HOA Fees
Home Design
- Colonial Architecture
- Slab Foundation
- Aluminum Siding
Interior Spaces
- Property has 2 Levels
- Wet Bar
- Crown Molding
- Window Treatments
- Living Room
- Game Room
- Basement
Kitchen
- Breakfast Area or Nook
- Electric Oven or Range
- Microwave
- Extra Refrigerator or Freezer
- Ice Maker
- Dishwasher
- Upgraded Countertops
- Disposal
Bedrooms and Bathrooms
- 4 Bedrooms
- En-Suite Primary Bedroom
Laundry
- Dryer
- Washer
Parking
- 2 Open Parking Spaces
- 2 Parking Spaces
- Parking Lot
- 2 Assigned Parking Spaces
Schools
- Watkins Mill High School
Utilities
- Central Air
- Heat Pump System
- Electric Water Heater
Listing and Financial Details
- Tax Lot 203
- Assessor Parcel Number 160901550203
Community Details
Overview
- Overlea Subdivision
Recreation
- Tennis Courts
- Community Pool
Map
Home Values in the Area
Average Home Value in this Area
Tax History
| Year | Tax Paid | Tax Assessment Tax Assessment Total Assessment is a certain percentage of the fair market value that is determined by local assessors to be the total taxable value of land and additions on the property. | Land | Improvement |
|---|---|---|---|---|
| 2024 | $3,263 | $252,533 | $0 | $0 |
| 2023 | $2,268 | $227,800 | $105,000 | $122,800 |
| 2022 | $1,825 | $226,433 | $0 | $0 |
| 2021 | $2,034 | $225,067 | $0 | $0 |
| 2020 | $2,034 | $223,700 | $120,000 | $103,700 |
| 2019 | $1,957 | $217,800 | $0 | $0 |
| 2018 | $1,888 | $211,900 | $0 | $0 |
| 2017 | $1,664 | $206,000 | $0 | $0 |
| 2016 | $2,005 | $188,100 | $0 | $0 |
| 2015 | $2,005 | $170,200 | $0 | $0 |
| 2014 | $2,005 | $152,300 | $0 | $0 |
Property History
| Date | Event | Price | Change | Sq Ft Price |
|---|---|---|---|---|
| 07/05/2025 07/05/25 | For Sale | $360,000 | -- | $329 / Sq Ft |
Purchase History
| Date | Type | Sale Price | Title Company |
|---|---|---|---|
| Deed | $205,000 | -- | |
| Deed | $174,250 | -- | |
| Deed | $325,000 | -- | |
| Deed | $325,000 | -- | |
| Deed | $162,500 | -- |
Mortgage History
| Date | Status | Loan Amount | Loan Type |
|---|---|---|---|
| Open | $60,000 | Credit Line Revolving | |
| Open | $177,500 | New Conventional | |
| Closed | $10,719 | FHA | |
| Closed | $198,158 | FHA | |
| Previous Owner | $260,000 | Purchase Money Mortgage | |
| Previous Owner | $65,000 | Purchase Money Mortgage | |
| Previous Owner | $260,000 | Purchase Money Mortgage |
Similar Homes in Montgomery Village, MD
Source: Bright MLS
MLS Number: MDMC2186876
APN: 09-01550203
- 9302 Grazing Terrace
- 20105 Waringwood Way
- 9365 Bremerton Way
- 9600 Oyster Point Way
- 19802 Iron Oak Ct Unit 212A SPEC HOME
- 19814 Iron Oak Ct Unit 212G SPEC HOME
- 20744 Highland Hall Dr
- 9547 Duffer Way
- 20322 Swallow Point Rd
- Mozart Plan at Bloom Village Single Family Homes - Bloom Village Townhomes
- Columbia Plan at Bloom Village Single Family Homes
- Lehigh Plan at Bloom Village Single Family Homes
- Hudson Plan at Bloom Village Single Family Homes
- Clarendon 3-Bedroom Plan at Bloom Village Single Family Homes - Bloom Village Townhomes
- Clarendon 2-Bedroom Plan at Bloom Village Single Family Homes - Bloom Village Townhomes
- 20510 Strath Haven Dr
- 9406 Tall Oaks Ct Unit 419B
- 9834 Maple Leaf Dr
- 9402 Tall Oaks Ct Unit 419A
- 20073 Doolittle St
- 20120 Rothbury Ln
- 20320 Swallow Point Rd
- 9814 Brookridge Ct
- 9287 Chadburn Place
- 9475 Chadburn Place
- 19863 Bazzellton Place
- 9923 Tambay Ct
- 24 Welbeck Ct
- 10051 Maple Leaf Dr
- 01 Maple Leaf Dr
- 8658 Welbeck Way
- 19701 Preservation Mews
- 19537 Sol Place
- 19533 Sol Place
- 20414 Ivybridge Ct
- 19500 Village Walk Dr
- 19713 Preservation Mews
- 19520 Village Walk Unit 3-106
- 9633 Brassie Way
- 19422 Thomas Farm Rd






