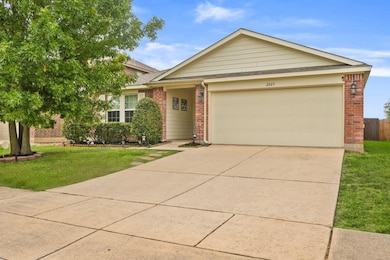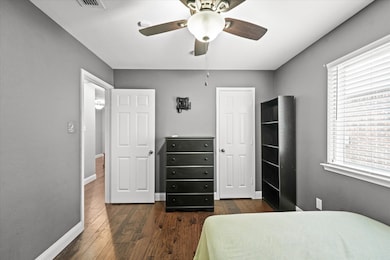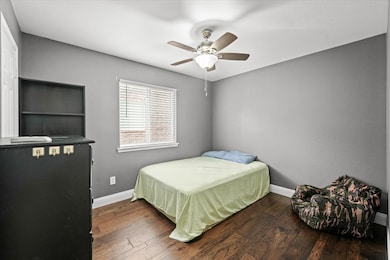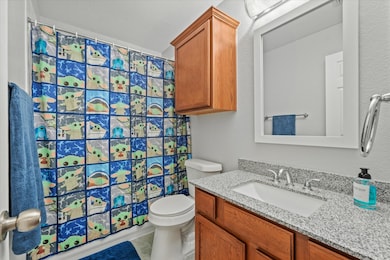
Estimated payment $2,520/month
Highlights
- Traditional Architecture
- 2 Car Attached Garage
- Patio
- Wood Flooring
- Interior Lot
- 1-Story Property
About This Home
This charming one-story home in Oak Hollow Estates, Anna, Texas, is a true find for both comfort and style. Recently upgraded with fresh paint, new trim, and flooring, it’s move-in ready and thoughtfully designed. Featuring 4 bedrooms and 2 bathrooms, the open-concept layout is ideal for entertaining and daily living. The kitchen, a cozy hub of the home, offers plenty of space for cooking and creating memorable meals. The floor plan separates the owner's suite from the other 3 bedrooms, providing both privacy and versatility. Outside, you'll find a pleasant backyard perfect for enjoying time with family and friends. Conveniently located near Hwy 75, with access to a community pool, basketball courts, scenic trails, shopping, and dining, this home offers a serene retreat with all the modern conveniences you need.
Listing Agent
EXP REALTY Brokerage Phone: 469-688-7611 License #0451288 Listed on: 08/05/2024

Home Details
Home Type
- Single Family
Est. Annual Taxes
- $5,370
Year Built
- Built in 2008
Lot Details
- 6,098 Sq Ft Lot
- Wood Fence
- Interior Lot
HOA Fees
- $29 Monthly HOA Fees
Parking
- 2 Car Attached Garage
- Front Facing Garage
Home Design
- Traditional Architecture
- Brick Exterior Construction
- Slab Foundation
- Composition Roof
Interior Spaces
- 1,901 Sq Ft Home
- 1-Story Property
- Wood Flooring
- Washer and Electric Dryer Hookup
Kitchen
- <<convectionOvenToken>>
- Electric Range
- <<microwave>>
- Dishwasher
- Disposal
Bedrooms and Bathrooms
- 4 Bedrooms
- 2 Full Bathrooms
Outdoor Features
- Patio
Schools
- Sue Evelyn Rattan Elementary School
- Anna High School
Utilities
- Central Heating and Cooling System
- Vented Exhaust Fan
- Underground Utilities
- High Speed Internet
- Cable TV Available
Community Details
- Association fees include all facilities, management
- Essex Association
- Oak Hollow Estates Ph 4 Subdivision
Listing and Financial Details
- Legal Lot and Block 8 / R
- Assessor Parcel Number R914100R00801
Map
Home Values in the Area
Average Home Value in this Area
Tax History
| Year | Tax Paid | Tax Assessment Tax Assessment Total Assessment is a certain percentage of the fair market value that is determined by local assessors to be the total taxable value of land and additions on the property. | Land | Improvement |
|---|---|---|---|---|
| 2023 | $4,505 | $268,657 | $85,000 | $255,449 |
| 2022 | $5,413 | $244,234 | $75,000 | $218,198 |
| 2021 | $5,060 | $222,031 | $55,000 | $167,031 |
| 2020 | $5,158 | $213,528 | $48,000 | $165,528 |
| 2019 | $5,490 | $217,569 | $48,000 | $169,569 |
| 2018 | $5,084 | $199,878 | $48,000 | $154,842 |
| 2017 | $4,621 | $185,318 | $38,000 | $147,318 |
| 2016 | $4,276 | $165,188 | $38,000 | $127,188 |
| 2015 | $2,920 | $146,753 | $28,000 | $118,753 |
Property History
| Date | Event | Price | Change | Sq Ft Price |
|---|---|---|---|---|
| 06/09/2025 06/09/25 | For Sale | $369,999 | 0.0% | $195 / Sq Ft |
| 05/18/2025 05/18/25 | Off Market | -- | -- | -- |
| 04/01/2025 04/01/25 | For Sale | $369,999 | 0.0% | $195 / Sq Ft |
| 03/31/2025 03/31/25 | Off Market | -- | -- | -- |
| 08/05/2024 08/05/24 | For Sale | $369,999 | -- | $195 / Sq Ft |
Purchase History
| Date | Type | Sale Price | Title Company |
|---|---|---|---|
| Vendors Lien | -- | None Available | |
| Warranty Deed | -- | None Available |
Mortgage History
| Date | Status | Loan Amount | Loan Type |
|---|---|---|---|
| Open | $156,830 | New Conventional | |
| Closed | $165,938 | FHA | |
| Previous Owner | $114,955 | FHA | |
| Previous Owner | $122,584 | No Value Available |
About the Listing Agent
Kimberly's Other Listings
Source: North Texas Real Estate Information Systems (NTREIS)
MLS Number: 20687977
APN: R-9141-00R-0080-1
- 2100 Pine Knoll Way
- 920 Cottonwood Trail
- 1013 Post Oak Trail
- 1722 Chestnut St
- 1709 Chestnut St
- 1605 White Oak Rd
- 1621 Willow Way
- 1005 Live Oak Dr
- 512 Westpark Dr
- 502 Hilltop Dr
- 1701 River Crossing Dr
- 412 Hilltop Dr
- 2212 Redbud Dr
- 1810 Avery Pointe Dr
- 1716 Black Willow Trail
- 321 Creekview Dr
- 308 Hilltop Dr
- 1806 Cedar Wood Trail
- 306 Niagara Falls Dr
- 1400 Stone Ridge Dr
- 2109 Pine Knoll Way
- 2100 Spruce St
- 2100 Pine Knoll Way
- 1417 Cottonwood Trail
- 1000 Persimmon Dr
- 1625 Chestnut St
- 2220 Mulberry Dr
- 2217 Mulberry Dr
- 1606 Elm St
- 1405 Ash St
- 412 Kaie Teur Dr
- 313 Creekside Dr
- 1519 Deerchase Dr
- 1720 Persimmon
- 2026 Tanur Cascade Dr
- 1829 Persimmon Dr
- 1824 Persimmon Dr
- 1516 Westfall Dr
- 305 Laurenbrooke Dr
- 1849 Olive Ln





