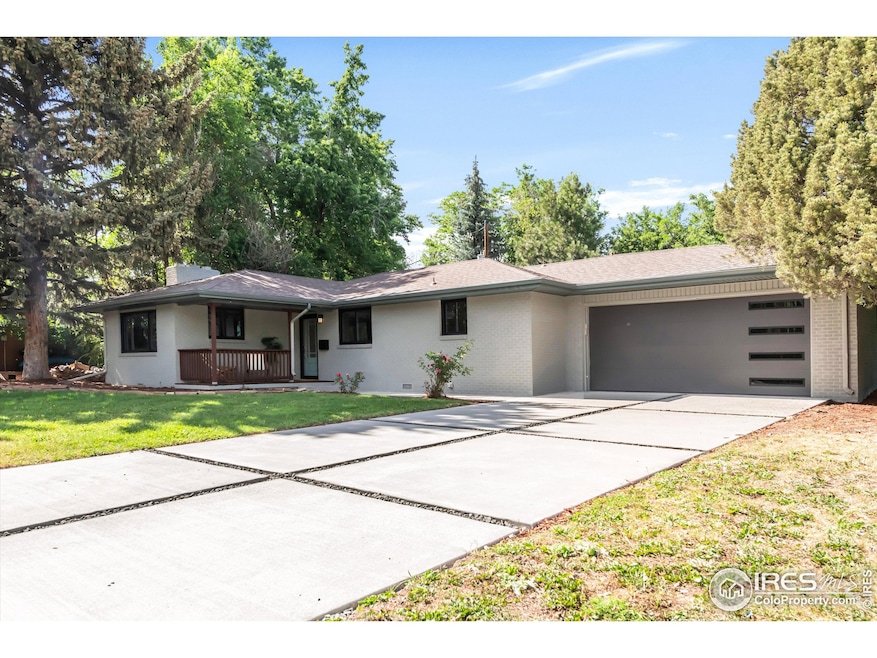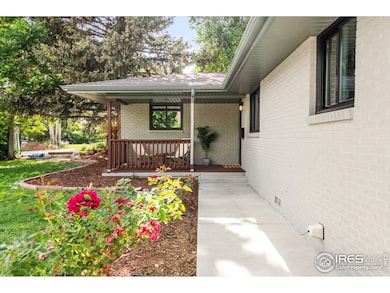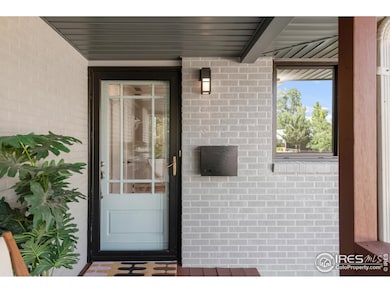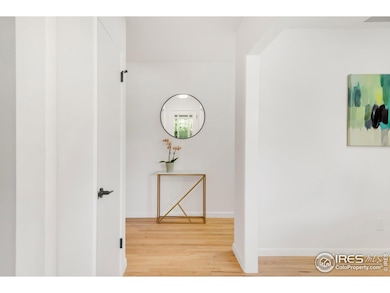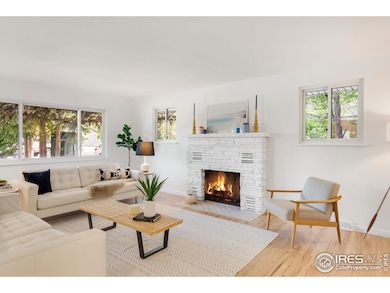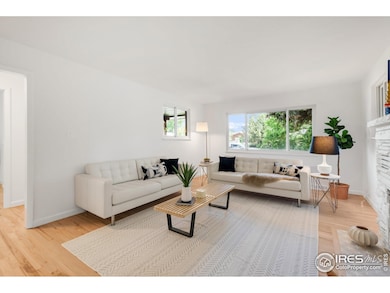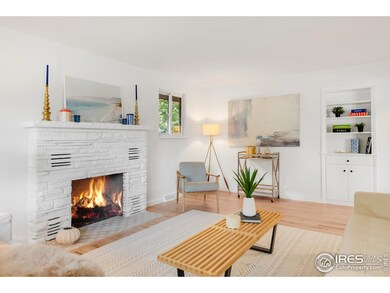
2025 Grape Ave Boulder, CO 80304
Central Boulder NeighborhoodEstimated payment $6,974/month
Highlights
- Deck
- Wood Flooring
- No HOA
- Casey Middle School Rated A-
- Sun or Florida Room
- 3-minute walk to Columbine Park
About This Home
Back on the market through no fault of the home-previous buyers' personal circumstances changed, creating a new opportunity for you to own this wonderful Boulder property. Experience modern updates and timeless charm in this beautifully refreshed mid-century ranch, perfectly situated in central Boulder. Set on a generous 10,000 SF lot, this home features newly refinished hardwood floors, updated bathrooms, and thoughtful enhancements throughout. Enjoy abundant natural light in the inviting sunroom, and take advantage of a versatile workshop-ideal for hobbies, projects, or creative pursuits.The location is truly unbeatable: just one block from Columbine Park, tennis courts, and Columbine Elementary, and only a mile to Ideal Market, Beleza coffee, and a variety of local restaurants and shops. Whether you're ready to move right in or looking to personalize further, this property offers endless possibilities to make it your own. Don't miss your chance to enjoy the best of Boulder living in this move-in ready home.Another standout feature: the sellers have already navigated the process with engineers, architects, and the City of Boulder to secure approved permits for an 880 sq ft addition. This means you can expand with confidence, knowing the groundwork for your vision is already in place.
Open House Schedule
-
Saturday, July 12, 202512:00 to 3:00 pm7/12/2025 12:00:00 PM +00:007/12/2025 3:00:00 PM +00:00Add to Calendar
-
Sunday, July 13, 202512:00 to 3:00 pm7/13/2025 12:00:00 PM +00:007/13/2025 3:00:00 PM +00:00Add to Calendar
Home Details
Home Type
- Single Family
Est. Annual Taxes
- $7,578
Year Built
- Built in 1958
Lot Details
- 10,004 Sq Ft Lot
- Fenced
- Level Lot
- Sprinkler System
Parking
- 2 Car Attached Garage
Home Design
- Brick Veneer
- Wood Frame Construction
- Composition Roof
Interior Spaces
- 1,794 Sq Ft Home
- 1-Story Property
- Gas Fireplace
- Window Treatments
- Dining Room
- Sun or Florida Room
- Wood Flooring
- Crawl Space
- Property Views
Kitchen
- Gas Oven or Range
- Microwave
- Dishwasher
Bedrooms and Bathrooms
- 3 Bedrooms
Laundry
- Laundry on main level
- Dryer
- Washer
Outdoor Features
- Deck
- Enclosed patio or porch
- Separate Outdoor Workshop
Schools
- Columbine Elementary School
- Casey Middle School
- Boulder High School
Utilities
- Forced Air Heating and Cooling System
Community Details
- No Home Owners Association
- High Meadows 1 Subdivision
Listing and Financial Details
- Assessor Parcel Number R0001090
Map
Home Values in the Area
Average Home Value in this Area
Tax History
| Year | Tax Paid | Tax Assessment Tax Assessment Total Assessment is a certain percentage of the fair market value that is determined by local assessors to be the total taxable value of land and additions on the property. | Land | Improvement |
|---|---|---|---|---|
| 2025 | $7,578 | $79,969 | $64,906 | $15,063 |
| 2024 | $7,578 | $79,969 | $64,906 | $15,063 |
| 2023 | $7,444 | $85,331 | $68,735 | $20,281 |
| 2022 | $6,294 | $66,970 | $51,882 | $15,088 |
| 2021 | $6,005 | $68,898 | $53,375 | $15,523 |
| 2020 | $5,135 | $58,988 | $47,190 | $11,798 |
| 2019 | $5,056 | $58,988 | $47,190 | $11,798 |
| 2018 | $4,026 | $46,440 | $37,152 | $9,288 |
| 2017 | $3,900 | $51,342 | $41,074 | $10,268 |
| 2016 | $3,763 | $43,469 | $34,785 | $8,684 |
| 2015 | $3,563 | $35,581 | $17,671 | $17,910 |
| 2014 | $2,992 | $35,581 | $17,671 | $17,910 |
Property History
| Date | Event | Price | Change | Sq Ft Price |
|---|---|---|---|---|
| 06/27/2025 06/27/25 | For Sale | $1,195,000 | +12.7% | $666 / Sq Ft |
| 11/21/2024 11/21/24 | Sold | $1,060,000 | -0.5% | $591 / Sq Ft |
| 11/04/2024 11/04/24 | For Sale | $1,065,000 | +29.1% | $594 / Sq Ft |
| 09/26/2019 09/26/19 | Off Market | $825,000 | -- | -- |
| 06/28/2018 06/28/18 | Sold | $825,000 | +8.7% | $460 / Sq Ft |
| 05/29/2018 05/29/18 | Pending | -- | -- | -- |
| 04/05/2018 04/05/18 | For Sale | $759,000 | -- | $423 / Sq Ft |
Purchase History
| Date | Type | Sale Price | Title Company |
|---|---|---|---|
| Special Warranty Deed | $1,060,000 | Land Title Guarantee | |
| Special Warranty Deed | $1,060,000 | Land Title Guarantee | |
| Warranty Deed | $825,000 | 8Z Title | |
| Interfamily Deed Transfer | -- | None Available | |
| Interfamily Deed Transfer | -- | None Available | |
| Interfamily Deed Transfer | -- | None Available | |
| Interfamily Deed Transfer | -- | -- | |
| Interfamily Deed Transfer | -- | -- | |
| Warranty Deed | $433,000 | Land Title | |
| Warranty Deed | $171,750 | Land Title | |
| Personal Reps Deed | $171,750 | Land Title | |
| Personal Reps Deed | -- | -- | |
| Interfamily Deed Transfer | -- | -- | |
| Deed | $135,700 | -- |
Mortgage History
| Date | Status | Loan Amount | Loan Type |
|---|---|---|---|
| Previous Owner | $130,000 | Credit Line Revolving | |
| Previous Owner | $50,000 | Credit Line Revolving | |
| Previous Owner | $50,000 | Credit Line Revolving | |
| Previous Owner | $230,000 | No Value Available |
Similar Homes in Boulder, CO
Source: IRES MLS
MLS Number: 1037806
APN: 1463194-10-004
- 1950 Glenwood Dr
- 3275 19th St
- 1990 Joslyn Place
- 1805 Del Rosa Ct
- 3055 23rd St
- 2970 21st St
- 1717 Iris Ave
- 2595 Glenwood Dr
- 2602 Tumwater Ln
- 2994 23rd St
- 2935 19th St
- 3621 21st St
- 2901 Lorraine Ct
- 3545 Cloverleaf Dr
- 2636 Juniper Ave Unit 391
- 2636 Juniper Ave Unit 1
- 3470 16th St
- 3490 16th St
- 2617 Juniper Ave
- 3345 15th St
- 3205 Arnett St
- 3119 Westwood Ct
- 2920 16th St
- 3108 Eastwood Ct
- 2734 Juniper Ave
- 2707 Valmont Rd Unit Two Mile Creek 213D
- 1895 Alpine Ave Unit H23
- 2820 Hibiscus Ave
- 1245 Elder Ave
- 2995-2995 Glenwood Dr
- 3075 Broadway St
- 2665-2805 28th St
- 2340 Folsom St
- 1240 Cedar Ave
- 2420 Mapleton Ave
- 2424 Mapleton Ave
- 2711 Mapleton Ave Unit 18
- 2850 Kalmia Ave
- 1915 Pine St
- 3215 9th St
