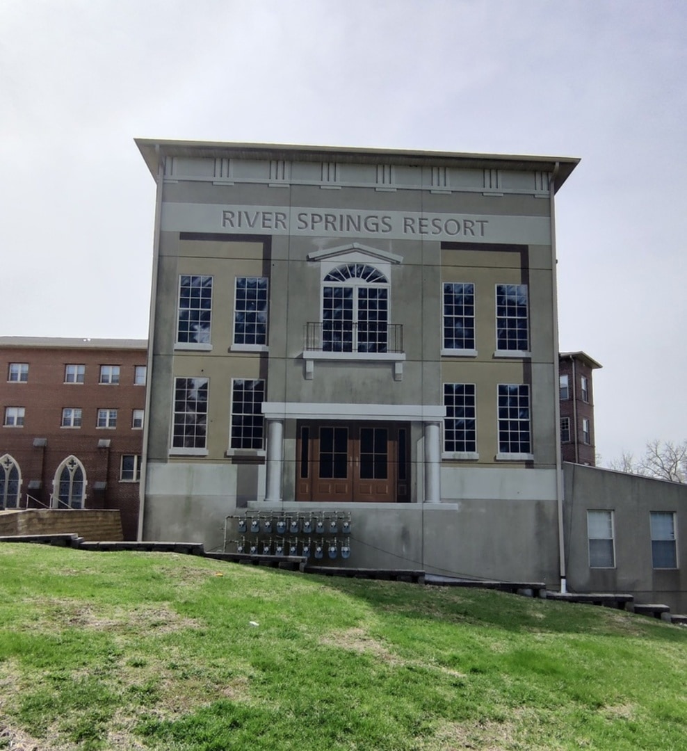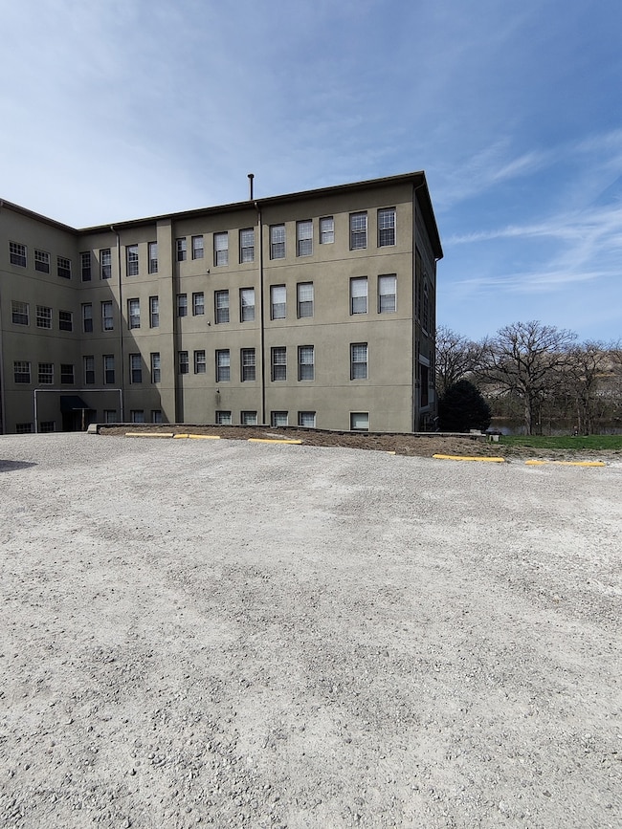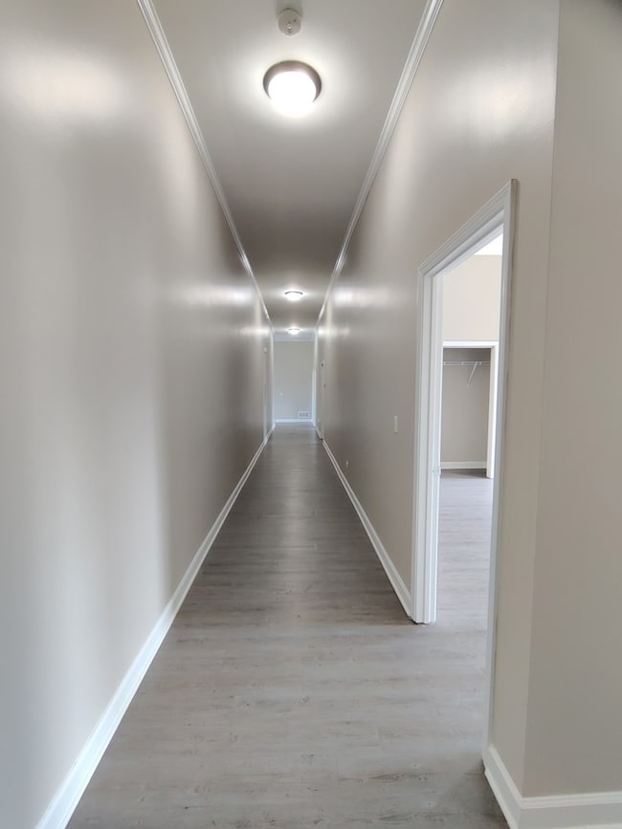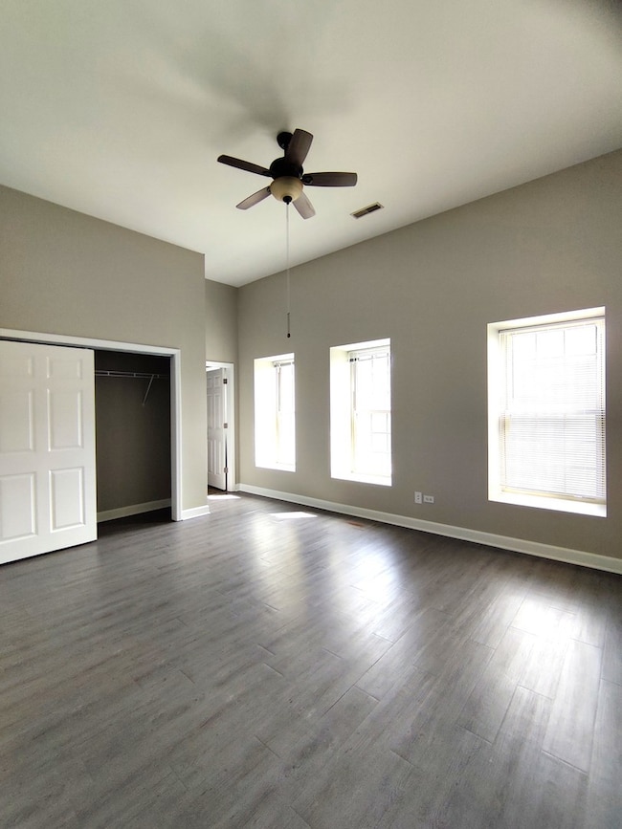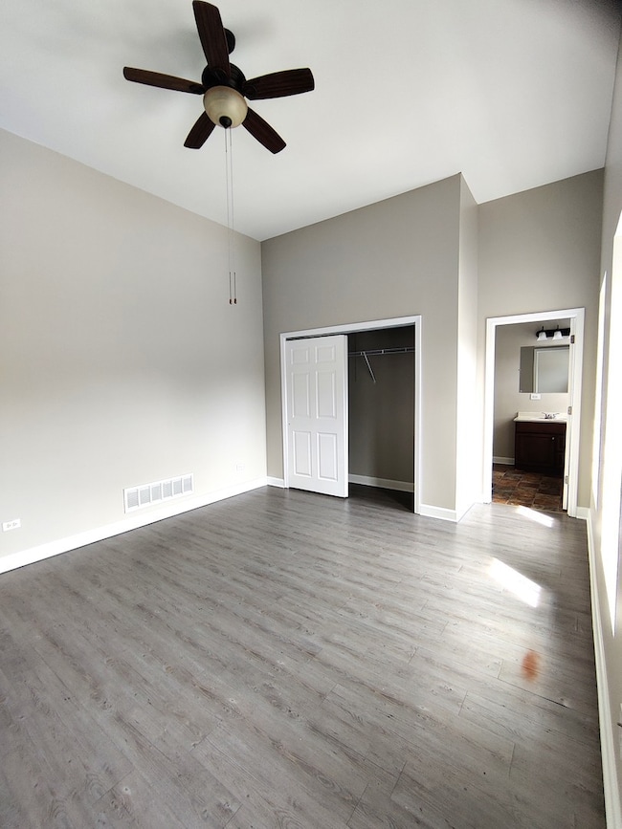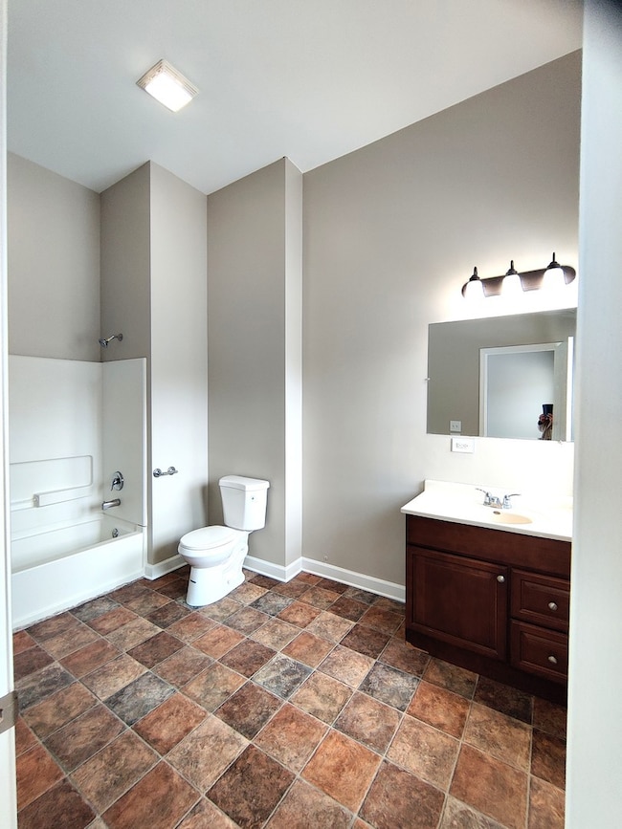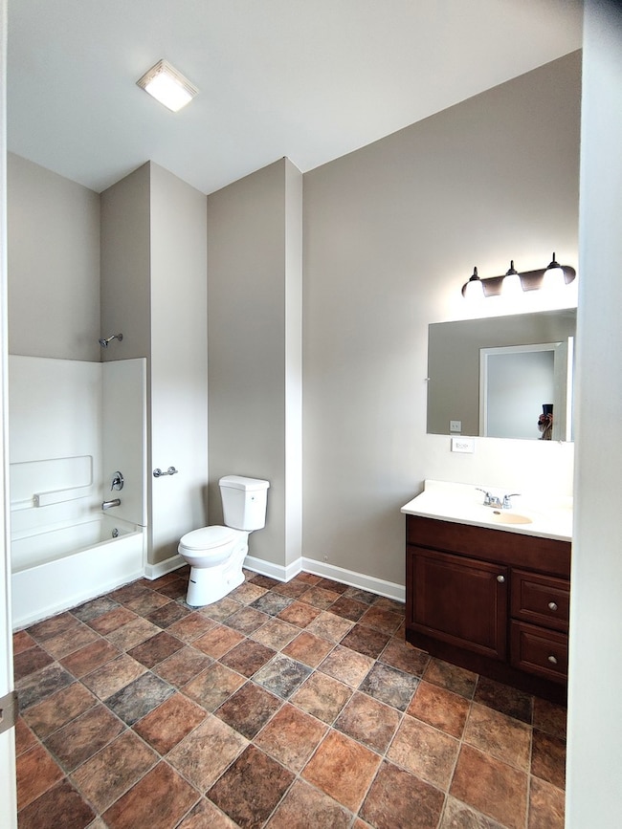2026 N 3372nd Rd Unit 503 Ottawa, IL 61350
Highlights
- River Front
- Living Room
- Laundry Room
- Elevator
- Resident Manager or Management On Site
- Halls are 36 inches wide or more
About This Home
Unique chance to live in a rare piece of history! Originally built as a resort hotel in 1920, a church was added in 1941! The hotel portion was converted into apartments in the early 2000s with 18 unit apartment complex, with a mix of 2,3 and 5 bedroom units. All apartments feature unusually large footprints, in-unit washers and dryers and many windows for natural light. Utilities are separately metered. Located on the bank of the Fox River. Currently there is one (1) fifth floor apartment available for immediate occupancy that consists of three(3) bedrooms and two (2) baths. One of the baths is considered a master bath. Apartment has been completely redone with stainless steel appliance kitchen with refrigerator, stove, dishwasher, microwave and hood. There is also a laundry area with new stacked washer & dryer. Property has plenty of parking in a well lighted Lot.
Listing Agent
Tri-County Property Management & Sales LLC License #471011215 Listed on: 04/21/2025
Property Details
Home Type
- Multi-Family
Year Built
- Built in 1920 | Remodeled in 1995
Lot Details
- River Front
Home Design
- Property Attached
- Brick Exterior Construction
- Concrete Perimeter Foundation
Interior Spaces
- 1,050 Sq Ft Home
- Family Room
- Living Room
- Dining Room
- Range<<rangeHoodToken>>
Bedrooms and Bathrooms
- 2 Bedrooms
- 2 Potential Bedrooms
- 2 Full Bathrooms
Laundry
- Laundry Room
- Dryer
- Washer
Parking
- 30 Parking Spaces
- Handicap Parking
- Driveway
- Parking Included in Price
- Unassigned Parking
Accessible Home Design
- Grab Bar In Bathroom
- Halls are 36 inches wide or more
- Accessibility Features
- Doors are 32 inches wide or more
Schools
- Seneca Township High School
Utilities
- Central Air
- Heating System Uses Natural Gas
- 100 Amp Service
- Septic Tank
- Cable TV Available
Listing and Financial Details
- Security Deposit $1,700
- Property Available on 4/14/25
- Rent includes electricity, water, scavenger, air conditioning
- 24 Month Lease Term
Community Details
Overview
- 18 Units
- Mid-Rise Condominium
- Community features wheelchair access
- Handicap Modified Features In Community
- 6-Story Property
Amenities
- Coin Laundry
- Elevator
Pet Policy
- No Pets Allowed
Security
- Resident Manager or Management On Site
- Security Lighting
Map
Source: Midwest Real Estate Data (MRED)
MLS Number: 12343820
- 2273 N 3409th Rd
- 3526 E 2179th Rd
- 1977 N Rd
- 3669 E 2075th Rd
- 0 E 22nd Rd
- 3472 N State Route 23
- 3068 E 1879th Rd
- Lot 3607 E 1769 Rd
- 3619 E 1759th Rd
- 3618 E 1759th Rd
- 801 E Etna Rd
- Lots 2 and 3 E Etna Rd
- 0000 Caleb Dr
- 2304 Oakwood Ln
- 1217 Retz Dr
- 2500 Cherie Ln
- 2519 Cherie Ln
- 2707 Columbus St
- 2828 Emerald Dr
- 000 Kain St
- 3147 E 24th Rd Unit 4
- 2749 Columbus St
- 622 E Joliet St
- 13 Starboard St
- 1103 Post St Unit 2S
- 1103 Post St Unit 1
- 1000 Bratton Ave Unit 1
- 928 Prairie St
- 701 1st Ave Unit 2
- 1200 Germania Dr
- 235 W Hall St Unit 235 W. Hall St. Apt B
- 325 Clark St Unit 2C
- 325 Clark St Unit 1F
- 105 W Railroad St
- 849 1st St
- 658 6th St
- 241 Ottawa Bend Dr
- 345 6th St Unit 202
- 2328 Lynwood St
- 203 Center Place
