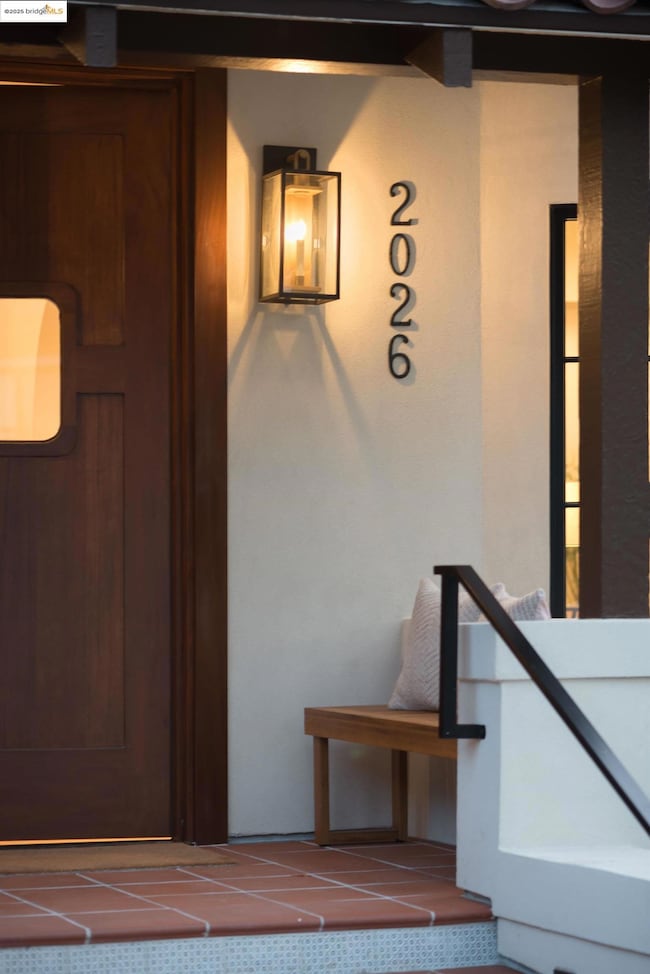
2026 Oakland Ave Piedmont, CA 94611
Central Piedmont NeighborhoodEstimated payment $22,522/month
About This Home
Rare 1912 Spanish Revival in the heart of Piedmont, masterfully reimagined with over 3,800 sq. ft. of beautifully updated living space. This five-bedroom, four-bath home includes a fully equipped ADU with its own address. Features include European oak floors, custom millwork, curated lighting, and a chef’s kitchen with Arabesco quartzite, custom oak cabinetry, paneled appliances, and a sculptural island. The family room opens to a spacious deck perfect for outdoor dining. A guest suite or office and luxurious full bath complete the main level. Upstairs offers a serene primary suite with a private deck, walk-in closet, and spa-like bath, plus two additional bedrooms, a split bath, and a large laundry room. A rooftop deck with sweeping views crowns the home. The lower-level ADU features white oak cabinetry, quartzite counters, radiant heated bathroom floors, laundry, and a dog wash station—ideal for guests or rental income. Professionally landscaped gardens, Wi-Fi–controlled irrigation, and a generous garage enhance outdoor living. Located on a picturesque street near top-rated schools, parks, and easy SF access including the express bus. This is not just a home—it’s a timeless architectural statement.
Listing Agent
Claudia Mills
KW Advisors East Bay License #01881682 Listed on: 06/26/2025
Map
Home Details
Home Type
Single Family
Est. Annual Taxes
$31,133
Year Built
1912
Lot Details
0
Parking
2
Listing Details
- Property Sub Type: Single Family Residence
- Property Type: Residential
- Co List Office Mls Id: OBOKWOAK
- Subdivision Name: CENTRAL PIEDMONT
- Directions: Highland to Oakland
- Special Features: VirtualTour
- Year Built: 1912
Interior Features
- Appliances: Dishwasher, Electric Range, Microwave, Oven, Range, Gas Water Heater, Tankless Water Heater
- Full Bathrooms: 4
- Total Bedrooms: 5
- Door Features: Mirrored Closet Door(s)
- Fireplace Features: Living Room
- Fireplaces: 1
- Total Bedrooms: 10
Exterior Features
- Builder Name: MTCB
- Construction Type: Stucco
- Direction Faces: North
- Foundation Details: Concrete
- Property Condition: Existing
Garage/Parking
- Covered Parking Spaces: 2
- Garage Spaces: 2
- Parking Features: Detached, Garage, Garage Door Opener
Utilities
- Laundry Features: Hookups Only, Laundry Room
- Cooling: Central Air, Heat Pump
- Heating Yn: Yes
- Electric: No Solar
Condo/Co-op/Association
- Association Name: Bridge AOR
Schools
- Junior High Dist: Piedmont (510) 594-2600
Lot Info
- Lot Size Sq Ft: 5560
Home Values in the Area
Average Home Value in this Area
Tax History
| Year | Tax Paid | Tax Assessment Tax Assessment Total Assessment is a certain percentage of the fair market value that is determined by local assessors to be the total taxable value of land and additions on the property. | Land | Improvement |
|---|---|---|---|---|
| 2024 | $31,133 | $2,142,000 | $642,600 | $1,499,400 |
| 2023 | $35,426 | $2,496,960 | $749,088 | $1,747,872 |
| 2022 | $34,425 | $2,448,000 | $734,400 | $1,713,600 |
| 2021 | $7,083 | $162,043 | $100,936 | $61,107 |
| 2020 | $7,005 | $160,383 | $99,902 | $60,481 |
| 2019 | $6,351 | $157,238 | $97,943 | $59,295 |
| 2018 | $6,163 | $154,156 | $96,023 | $58,133 |
| 2017 | $6,084 | $151,133 | $94,140 | $56,993 |
| 2016 | $5,730 | $148,170 | $92,295 | $55,875 |
| 2015 | $5,653 | $145,944 | $90,908 | $55,036 |
| 2014 | $5,514 | $143,086 | $89,128 | $53,958 |
Property History
| Date | Event | Price | Change | Sq Ft Price |
|---|---|---|---|---|
| 07/11/2025 07/11/25 | Pending | -- | -- | -- |
| 06/26/2025 06/26/25 | For Sale | $3,598,000 | +71.3% | $929 / Sq Ft |
| 02/04/2025 02/04/25 | Off Market | $2,100,000 | -- | -- |
| 05/10/2023 05/10/23 | Sold | $2,100,000 | +5.0% | $732 / Sq Ft |
| 04/20/2023 04/20/23 | Pending | -- | -- | -- |
| 04/07/2023 04/07/23 | For Sale | $1,999,950 | -- | $697 / Sq Ft |
Purchase History
| Date | Type | Sale Price | Title Company |
|---|---|---|---|
| Grant Deed | $2,100,000 | Chicago Title | |
| Interfamily Deed Transfer | -- | None Available | |
| Interfamily Deed Transfer | -- | -- |
Mortgage History
| Date | Status | Loan Amount | Loan Type |
|---|---|---|---|
| Open | $2,132,500 | New Conventional |
Similar Homes in Piedmont, CA
Source: bridgeMLS
MLS Number: 41102906
APN: 050-4622-030-00
- 295 Scenic Ave
- 356 Mountain Ave
- 150 Monticello Ave
- 25 Crocker Ave
- 169 Ronada Ave
- 26 Sea View Ave
- 52 Glen Alpine Rd
- 5325 Harbord Dr
- 0 Fair Ave Unit 41070028
- 1074 Annerley Rd
- 5808 Moraga Ave
- 100 Sonia St
- 61 Wildwood Ave
- 5850 Amy Dr
- 44 Farragut Ave
- 5810 Estates Dr
- 5595 Estates Dr
- 4615 Harbord Dr
- 99 Lexford Rd
- 4022 Balfour Ave






