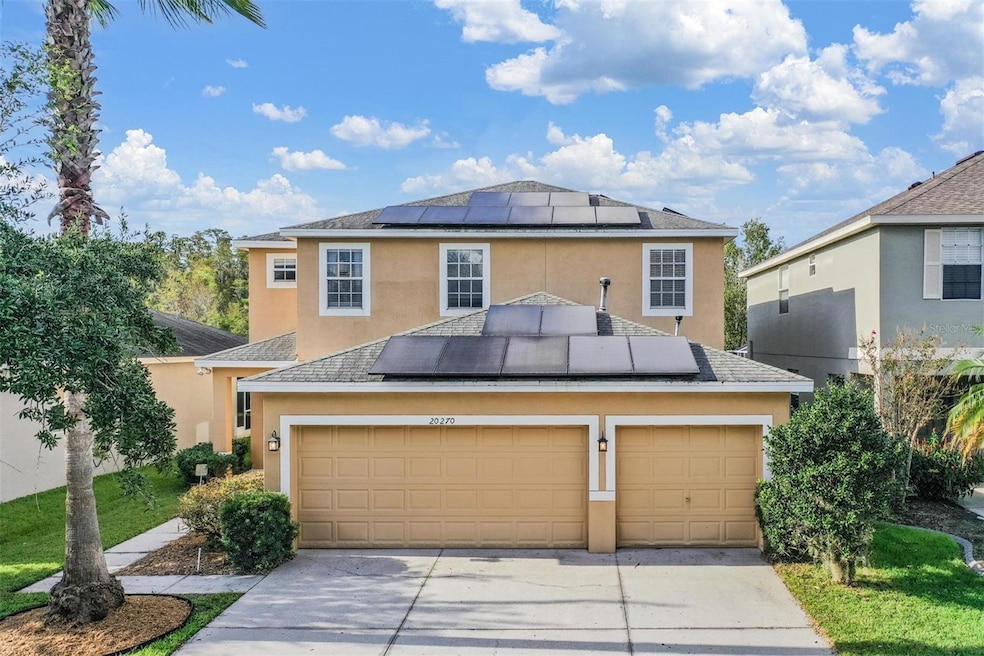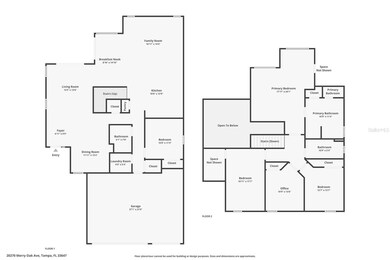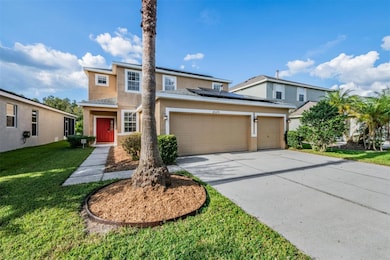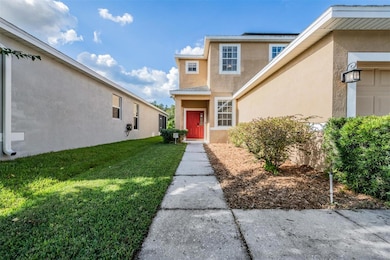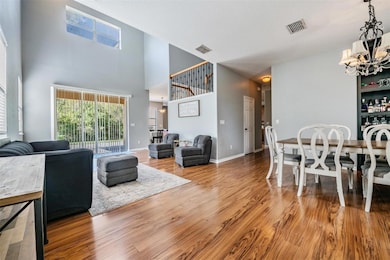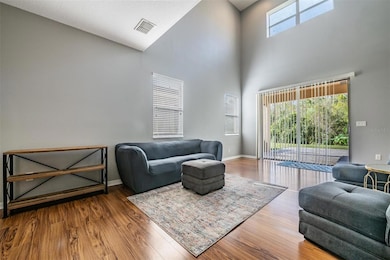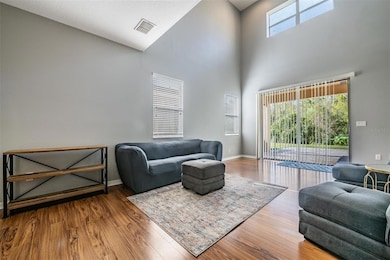
20270 Merry Oak Ave Tampa, FL 33647
Live Oak Preserve Village NeighborhoodEstimated payment $3,139/month
Highlights
- Fitness Center
- Open Floorplan
- High Ceiling
- In Ground Pool
- Clubhouse
- Tennis Courts
About This Home
SHORT SALE! Get a great deal in a wonderful neighborhood! Welcome to your dream home in the beautiful gated community of Live Oak Preserve! This spacious 5-bedroom, 3-bathroom residence boasts nearly 3,000 square feet of thoughtfully designed living space, perfect for families and entertaining alike. As you step inside, you'll be greeted by an inviting open floor plan that seamlessly connects the living, dining, and kitchen areas. The gourmet kitchen features modern appliances, ample counter space, and a large island, ideal for preparing meals and hosting gatherings. The expansive living room is bathed in natural light, creating a warm and welcoming atmosphere for relaxation or entertaining guests.
The luxurious master suite offers a peaceful retreat with an en-suite bathroom featuring dual vanities, a soaking tub, and a separate shower. Three additional well-appointed bedrooms provide plenty of space for family or guests, while two more full bathrooms ensure convenience for everyone.The home is equipped with solar panels, helping you save on electric bills while contributing to a sustainable lifestyle.
Located within a vibrant, gated community, residents have access to a host of fantastic amenities, including a sparkling community pool, tennis courts, a playground, and a fully-equipped fitness center. This home is not just a place to live—it's a lifestyle! Don't miss your chance to own this incredible property in Tampa. Schedule your private showing today and experience everything this home and community have to offer!
Listing Agent
FUTURE HOME REALTY INC Brokerage Phone: 813-855-4982 License #3408492 Listed on: 10/02/2024

Home Details
Home Type
- Single Family
Est. Annual Taxes
- $7,434
Year Built
- Built in 2007
Lot Details
- 6,250 Sq Ft Lot
- East Facing Home
- Property is zoned PD
HOA Fees
- $130 Monthly HOA Fees
Parking
- 3 Car Attached Garage
Home Design
- Bi-Level Home
- Slab Foundation
- Shingle Roof
- Stucco
Interior Spaces
- 2,848 Sq Ft Home
- Open Floorplan
- High Ceiling
- Ceiling Fan
- Sliding Doors
- Family Room
- Living Room
- Home Office
- Laundry in unit
Kitchen
- Range
- Microwave
- Dishwasher
Flooring
- Tile
- Vinyl
Bedrooms and Bathrooms
- 5 Bedrooms
- Primary Bedroom Upstairs
- 3 Full Bathrooms
Pool
- In Ground Pool
Schools
- Turner Elem Elementary School
- Bartels Middle School
- Wharton High School
Utilities
- Central Heating and Cooling System
- Thermostat
Listing and Financial Details
- Visit Down Payment Resource Website
- Legal Lot and Block 89 / 82
- Assessor Parcel Number U-05-27-20-84W-000082-00089.0
- $1,045 per year additional tax assessments
Community Details
Overview
- Association fees include pool, private road
- $33 Other Monthly Fees
- Sola Association, Phone Number (813) 994-0591
- Visit Association Website
- Live Oak Preserve Ph 2A Villag Subdivision
- Association Owns Recreation Facilities
- The community has rules related to deed restrictions
Recreation
- Tennis Courts
- Community Playground
- Fitness Center
- Community Pool
Additional Features
- Clubhouse
- Security Guard
Map
Home Values in the Area
Average Home Value in this Area
Tax History
| Year | Tax Paid | Tax Assessment Tax Assessment Total Assessment is a certain percentage of the fair market value that is determined by local assessors to be the total taxable value of land and additions on the property. | Land | Improvement |
|---|---|---|---|---|
| 2024 | $7,511 | $382,574 | $90,269 | $292,305 |
| 2023 | $7,434 | $379,424 | $0 | $0 |
| 2022 | $7,191 | $368,373 | $76,381 | $291,992 |
| 2021 | $4,814 | $228,342 | $0 | $0 |
| 2020 | $4,721 | $225,189 | $0 | $0 |
| 2019 | $4,610 | $220,126 | $0 | $0 |
| 2018 | $4,554 | $216,022 | $0 | $0 |
| 2017 | $4,509 | $220,647 | $0 | $0 |
| 2016 | $4,477 | $207,227 | $0 | $0 |
| 2015 | $3,524 | $148,035 | $0 | $0 |
| 2014 | $3,499 | $146,860 | $0 | $0 |
| 2013 | -- | $144,690 | $0 | $0 |
Property History
| Date | Event | Price | Change | Sq Ft Price |
|---|---|---|---|---|
| 07/01/2025 07/01/25 | For Sale | $450,000 | 0.0% | $158 / Sq Ft |
| 06/30/2025 06/30/25 | Off Market | $450,000 | -- | -- |
| 06/06/2025 06/06/25 | For Sale | $450,000 | 0.0% | $158 / Sq Ft |
| 05/06/2025 05/06/25 | Pending | -- | -- | -- |
| 05/02/2025 05/02/25 | Price Changed | $450,000 | -2.2% | $158 / Sq Ft |
| 04/17/2025 04/17/25 | Price Changed | $460,000 | 0.0% | $162 / Sq Ft |
| 04/17/2025 04/17/25 | For Sale | $460,000 | -5.2% | $162 / Sq Ft |
| 03/05/2025 03/05/25 | Pending | -- | -- | -- |
| 02/05/2025 02/05/25 | Price Changed | $485,000 | -5.8% | $170 / Sq Ft |
| 01/08/2025 01/08/25 | Price Changed | $515,000 | -8.8% | $181 / Sq Ft |
| 10/02/2024 10/02/24 | For Sale | $565,000 | +36.1% | $198 / Sq Ft |
| 07/08/2021 07/08/21 | Sold | $415,000 | -1.2% | $146 / Sq Ft |
| 06/04/2021 06/04/21 | Pending | -- | -- | -- |
| 05/28/2021 05/28/21 | For Sale | $420,000 | -- | $147 / Sq Ft |
Purchase History
| Date | Type | Sale Price | Title Company |
|---|---|---|---|
| Warranty Deed | $415,000 | First American Title Ins Co | |
| Warranty Deed | $283,000 | Alpha Omega Title Svcs Inc | |
| Special Warranty Deed | $250,000 | Universal Land Title Inc |
Mortgage History
| Date | Status | Loan Amount | Loan Type |
|---|---|---|---|
| Open | $524,998 | VA | |
| Closed | $429,940 | VA | |
| Previous Owner | $30,960 | Credit Line Revolving | |
| Previous Owner | $275,793 | FHA | |
| Previous Owner | $255,350 | VA |
About the Listing Agent

Chelsea Vecchio's goal in real estate is to provide the assistance needed for buyers and sellers to come together. She understands what is important to her clients, recognizing that buying or selling a home is a major decision. Chelsea is committed to ensuring her clients are satisfied with their purchase during and after the sale. If you're looking to buy or sell a home in the greater Tampa region, her attention to detail is second to none.
Chelsea's personality allows her to easily
Chelsea's Other Listings
Source: Stellar MLS
MLS Number: TB8308589
APN: U-05-27-20-84W-000082-00089.0
- 20244 Merry Oak Ave
- 20326 Merry Oak Ave
- 20327 Merry Oak Ave
- 20203 Merry Oak Ave
- 29108 Crossland Dr
- 20420 Carolina Cherry Ct
- 20109 Bay Cedar Ave
- 20404 Autumn Fern Ave
- 20427 Carolina Cherry Ct
- 20123 Bay Cedar Ave
- 20220 Autumn Fern Ave
- 20606 Whitewood Way
- 28818 Midnight Star Loop
- 29228 Yarrow Dr
- 9664 Orange Jasmine Way
- 10007 Hazelnut Ct
- 9908 Spice Bush Ct
- 29823 Ganga Way
- 20101 Oakflower Ave
- 20102 Oakflower Ave
- 1046 Crimson Clover Ln
- 20418 Carolina Cherry Ct
- 20205 Autumn Fern Ave
- 20146 Oakflower Ave
- 29225 Birds Eye Dr
- 29433 Birds Eye Dr
- 1103 Evening Trail Dr
- 28507 Tall Grass Dr
- 1249 Starry Night St
- 20042 Date Palm Way
- 1231 Godavari Way Unit 103
- 20019 Daytona Way
- 1214 Godavari Way
- 29931 Playa Del Rey Ln
- 20012 Daytona Way
- 1837 Tangledvine Dr
- 1220 Charlesworth Dr
- 1251 Charlesworth Dr
- 1437 Costa Mesa Dr
- 1224 Charlesworth Dr
