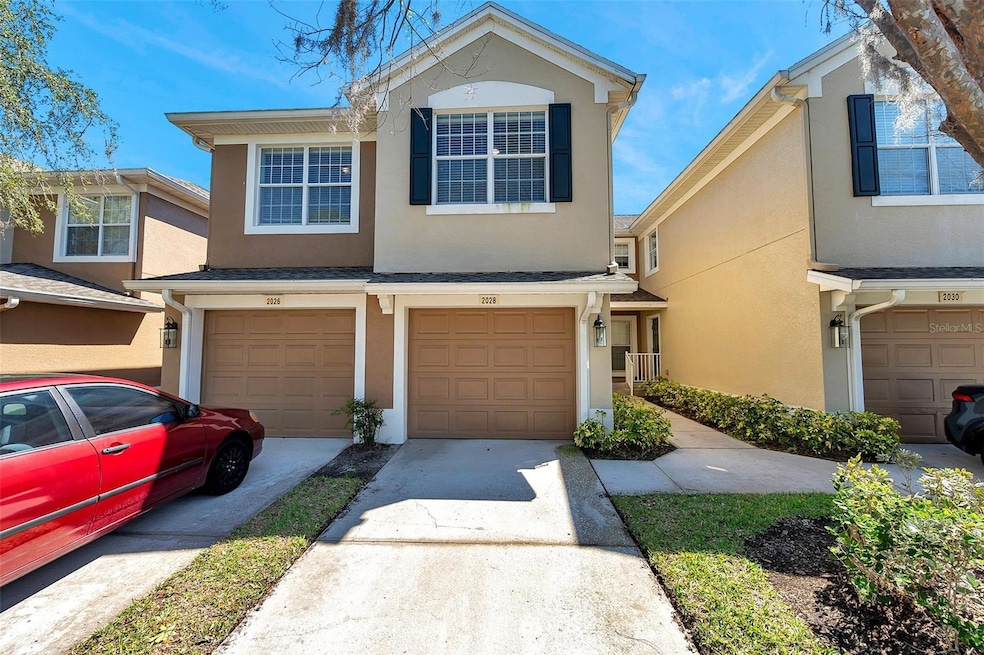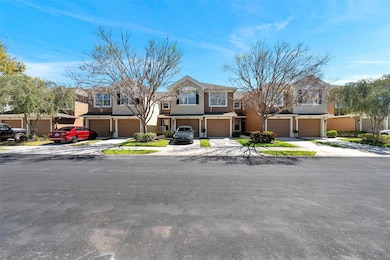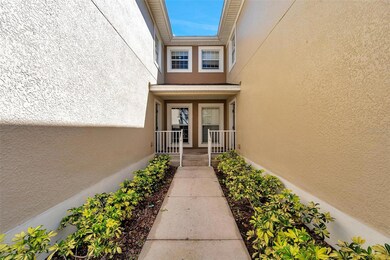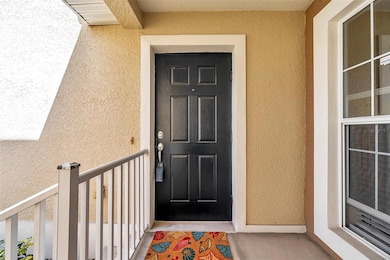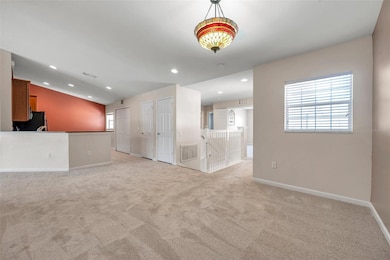
2028 Kings Palace Dr Unit 202 Riverview, FL 33578
Estimated payment $2,098/month
Highlights
- Fitness Center
- City View
- High Ceiling
- Gated Community
- Clubhouse
- Community Pool
About This Home
Welcome home to the highly desirable Villa Serena community. This MOVE-IN-READY unit boasts 3 BEDROOMS, 2 BATHROOMS, an OPEN FLOORPLAN of 1,771 square feet. This home features NEW FLOORING, NEW WATER HEATER, a HUGE BALCONY, and a one-car garage. The open living areas offer high ceilings and plenty of room for your furniture and entertaining. The large owner's suite includes an over-sized walk-in closet and dual vanities. Villa Serena is a GATED community with resort-style swimming pool and clubhouse. Just minutes to DOWNTOWN TAMPA, Tampa International Airport, shopping, and entertainment. Schedule your private showing TODAY!
Listing Agent
CHARLES RUTENBERG REALTY INC Brokerage Phone: 866-580-6402 License #3307817 Listed on: 03/13/2025

Townhouse Details
Home Type
- Townhome
Est. Annual Taxes
- $1,870
Year Built
- Built in 2006
Lot Details
- 6,970 Sq Ft Lot
- Southwest Facing Home
HOA Fees
- $423 Monthly HOA Fees
Parking
- 1 Car Attached Garage
Home Design
- Slab Foundation
- Shingle Roof
- Block Exterior
Interior Spaces
- 1,771 Sq Ft Home
- 2-Story Property
- High Ceiling
- Living Room
- City Views
- Laundry closet
Kitchen
- Range<<rangeHoodToken>>
- <<microwave>>
- Dishwasher
- Solid Wood Cabinet
Flooring
- Carpet
- Ceramic Tile
Bedrooms and Bathrooms
- 3 Bedrooms
- 2 Full Bathrooms
Outdoor Features
- Rain Gutters
Utilities
- Central Heating and Cooling System
- Cable TV Available
Listing and Financial Details
- Visit Down Payment Resource Website
- Legal Lot and Block 14 / 1
- Assessor Parcel Number U-05-30-20-92K-000000-01202.0
Community Details
Overview
- Association fees include common area taxes, pool, insurance, maintenance structure, security, trash
- Christina Kelly Association, Phone Number (727) 726-8000
- Visit Association Website
- Villa Serena A Condo Subdivision
Recreation
- Community Playground
- Fitness Center
- Community Pool
- Park
Pet Policy
- 2 Pets Allowed
- Dogs and Cats Allowed
Additional Features
- Clubhouse
- Gated Community
Map
Home Values in the Area
Average Home Value in this Area
Property History
| Date | Event | Price | Change | Sq Ft Price |
|---|---|---|---|---|
| 07/09/2025 07/09/25 | Price Changed | $275,000 | -1.8% | $155 / Sq Ft |
| 06/05/2025 06/05/25 | Price Changed | $280,000 | -1.8% | $158 / Sq Ft |
| 04/17/2025 04/17/25 | Price Changed | $285,000 | -1.7% | $161 / Sq Ft |
| 03/13/2025 03/13/25 | For Sale | $290,000 | -- | $164 / Sq Ft |
Similar Homes in the area
Source: Stellar MLS
MLS Number: TB8361419
- 10209 Spanish Breeze Ct
- 2211 Kings Palace Dr
- 2209 Kings Palace Dr Unit 21-204
- 2220 Kings Palace Dr
- 2086 Kings Palace Dr Unit 28203
- 10254 Red Currant Ct
- 2131 River Turia Cir
- 2128 River Turia Cir Unit 16102
- 2150 River Turia Cir Unit 15102
- 2125 Wild Grape Place
- 10132 Post Harvest Dr
- 10135 Post Harvest Dr
- 10280 Post Harvest Dr
- 4862 Pond Ridge Dr
- 4920 Pond Ridge Dr
- 10415 Cardera Dr
- 2043 Wrangler Dr
- 10431 Alcon Blue Dr
- 2024 Glen Forge St
- 10669 Cardera Dr
- 2268 Kings Palace Dr Unit 2268
- 10222 Red Currant Ct
- 4920 Pond Ridge Dr
- 1802 Durkee Place
- 2035 Attaway Dr
- 10650 Mystic Seafloor Dr
- 2030 Attaway Dr
- 2435 Sagemont Dr
- 1840 Coyote Place
- 5959 Bandera Spring Cir
- 10641 Cardera Dr
- 2105 Haydon Ct
- 5905 Trace Meadow Loop
- 6607 Osprey Lake Cir
- 1748 Kirtley Dr
- 5813 Legacy Crescent Place Unit 202
- 5701 Summerall Vista Cir
- 1737 Hulett Dr
- 1611 Bondurant Way
- 5501 Legacy Crescent Place
