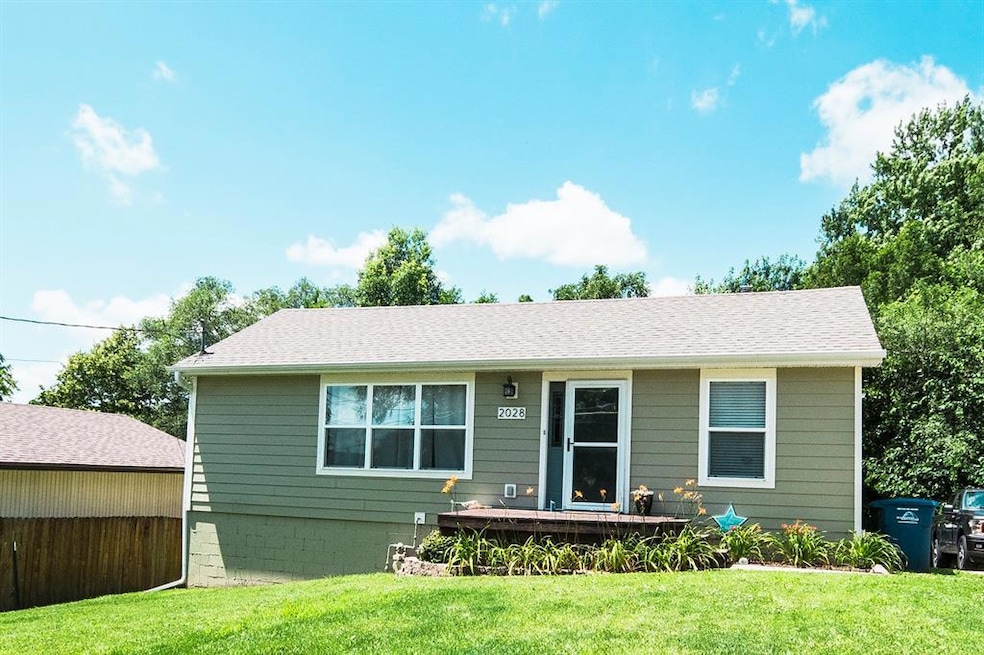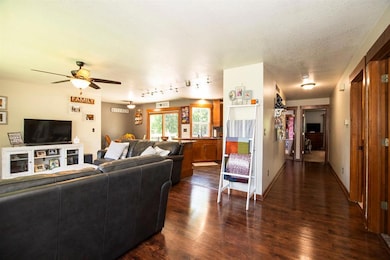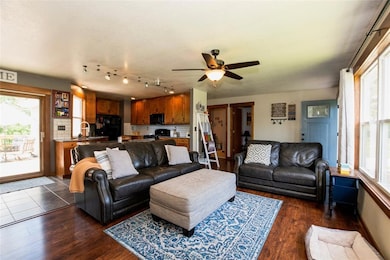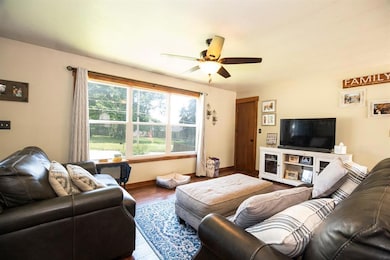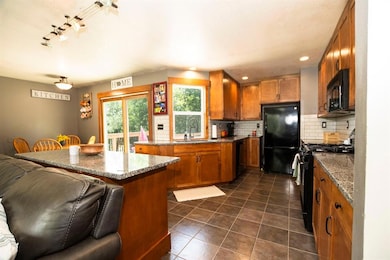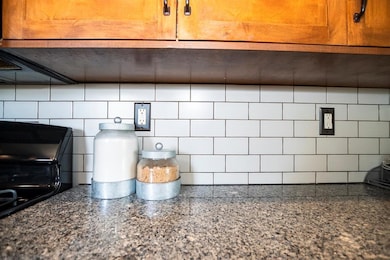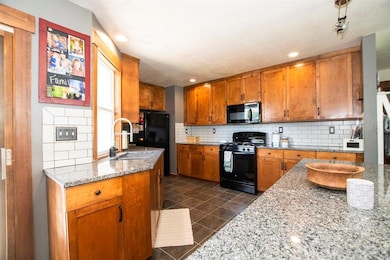
2028 SW 1st St Des Moines, IA 50315
Indianola Hills NeighborhoodEstimated payment $1,717/month
Highlights
- Deck
- No HOA
- Tile Flooring
- Ranch Style House
- Eat-In Kitchen
- Forced Air Heating and Cooling System
About This Home
An absolute stunner! From the moment you walk inside the door, you will find updates galore! The sellers have loved this home and taken such great care of it, updating it room by room in this adorable three bedroom ranch home! All beds on main level, great sized rooms. Primary bedroom has en suite bath. You can tell this house was well loved! An abundance of natural light pours into the open concept kitchen/living room with dining area, as your eyes are instantly drawn to beautiful granite counters, custom tall cabinetry that compliments white subway tile backsplash, updated fixtures too. A few years ago (2019) sellers had completed new hardie plank siding, gutters, soffit, fascia, windows, interior doors as well as wood/glass slider to the deck. If looking for a modern pottery barn feel, then this is the home for you! A little peace of mind knowing a bunch of the more expensive updates have been completed for you. Deck off kitchen, .38 acre w/fenced backyard. 756sq ft of finish in basement, w/ lots of storage! Perfect for movies, family room or overnight guests. Laundry room, storage, access to the 2 car attached garage and a cute drop zone-area/mud room. (Newest update) complete lower walkout level. Brand new backyard shed is also included. Plenty of parking w/cement pad at rear of house, in and down your driveway. Convenient to all things downtown, but tucked away in neighborhood.Welcome Home to 2028 SW 1st Street! (Professional photos coming on Thursday!)
Home Details
Home Type
- Single Family
Est. Annual Taxes
- $3,542
Year Built
- Built in 1948
Lot Details
- 0.32 Acre Lot
- Lot Dimensions are 70x198
- Property is Fully Fenced
- Chain Link Fence
- Property is zoned N5
Home Design
- Ranch Style House
- Block Foundation
- Asphalt Shingled Roof
- Cement Board or Planked
Interior Spaces
- 1,336 Sq Ft Home
- Family Room Downstairs
- Dining Area
- Walk-Out Basement
Kitchen
- Eat-In Kitchen
- Stove
- Microwave
- Dishwasher
Flooring
- Tile
- Luxury Vinyl Plank Tile
Bedrooms and Bathrooms
- 3 Main Level Bedrooms
- 2 Full Bathrooms
Laundry
- Dryer
- Washer
Parking
- 2 Car Attached Garage
- Driveway
Additional Features
- Deck
- Forced Air Heating and Cooling System
Community Details
- No Home Owners Association
Listing and Financial Details
- Assessor Parcel Number 01004801000000
Map
Home Values in the Area
Average Home Value in this Area
Tax History
| Year | Tax Paid | Tax Assessment Tax Assessment Total Assessment is a certain percentage of the fair market value that is determined by local assessors to be the total taxable value of land and additions on the property. | Land | Improvement |
|---|---|---|---|---|
| 2024 | $3,226 | $174,500 | $26,700 | $147,800 |
| 2023 | $3,022 | $174,500 | $26,700 | $147,800 |
| 2022 | $2,998 | $137,100 | $21,700 | $115,400 |
| 2021 | $2,794 | $137,100 | $21,700 | $115,400 |
| 2020 | $2,898 | $120,600 | $18,900 | $101,700 |
| 2019 | $2,740 | $120,600 | $18,900 | $101,700 |
| 2018 | $2,708 | $110,500 | $17,000 | $93,500 |
| 2017 | $2,506 | $110,500 | $17,000 | $93,500 |
| 2016 | $2,438 | $101,200 | $15,500 | $85,700 |
| 2015 | $2,438 | $101,200 | $15,500 | $85,700 |
| 2014 | $2,524 | $103,700 | $15,600 | $88,100 |
Property History
| Date | Event | Price | Change | Sq Ft Price |
|---|---|---|---|---|
| 06/24/2025 06/24/25 | For Sale | $268,000 | -- | $201 / Sq Ft |
Purchase History
| Date | Type | Sale Price | Title Company |
|---|---|---|---|
| Interfamily Deed Transfer | -- | None Available | |
| Special Warranty Deed | -- | None Available | |
| Corporate Deed | -- | None Available | |
| Sheriffs Deed | $145,014 | None Available | |
| Warranty Deed | $130,500 | -- | |
| Warranty Deed | $82,500 | -- | |
| Warranty Deed | $24,500 | -- | |
| Quit Claim Deed | -- | -- | |
| Warranty Deed | $40,500 | -- |
Mortgage History
| Date | Status | Loan Amount | Loan Type |
|---|---|---|---|
| Open | $106,800 | New Conventional | |
| Closed | $36,000 | Credit Line Revolving | |
| Closed | $71,677 | FHA | |
| Previous Owner | $10,431 | Unknown | |
| Previous Owner | $130,900 | Fannie Mae Freddie Mac | |
| Previous Owner | $80,510 | No Value Available | |
| Previous Owner | $31,000 | No Value Available |
Similar Homes in Des Moines, IA
Source: Des Moines Area Association of REALTORS®
MLS Number: 720975
APN: 010-04801000000
- 114 Fulton Dr
- 116 Hillside Ave
- 201 Hillside Ave
- 408 Olinda Ave
- 619 Palmer Place
- 2003 SW 1st St
- 124 E Olinda Ave
- 819 Olinda Ave
- 2112 Indianola Ave
- 501 Kirkwood Ave
- 550 Indianola Rd Unit 14
- 720 Monona Ave
- 718 Monona Ave
- 300 Kirkwood Ave
- 508 Indianola Rd Unit 1
- 725 Lacona Ave
- 423 E Hillside Ave
- 214 Bell Ave
- 1500 SW 1st St
- 205 E Livingston Ave
- 35 Hillside Ave
- 100 Jackson Ave
- 1600 Indianola Ave
- 555 SW 7th St
- 105 Loomis Ave
- 1405 SE 1st St
- 550 SW 9th St
- 425 SW 11th St
- 406 SW 9th St
- 301-331 SW 7th St
- 300 SW 5th St
- 1328 Thomas Beck Rd
- 340 SW 7th St
- 320 SW 7th St
- 415 SW 11th St
- 350 SW 2nd Ave
- 400 SW 11th St
- 712 SE 6th St
- 100 Market St Unit 601
- 120 SW 5th St Unit Whiteline Lofts Unit 607
