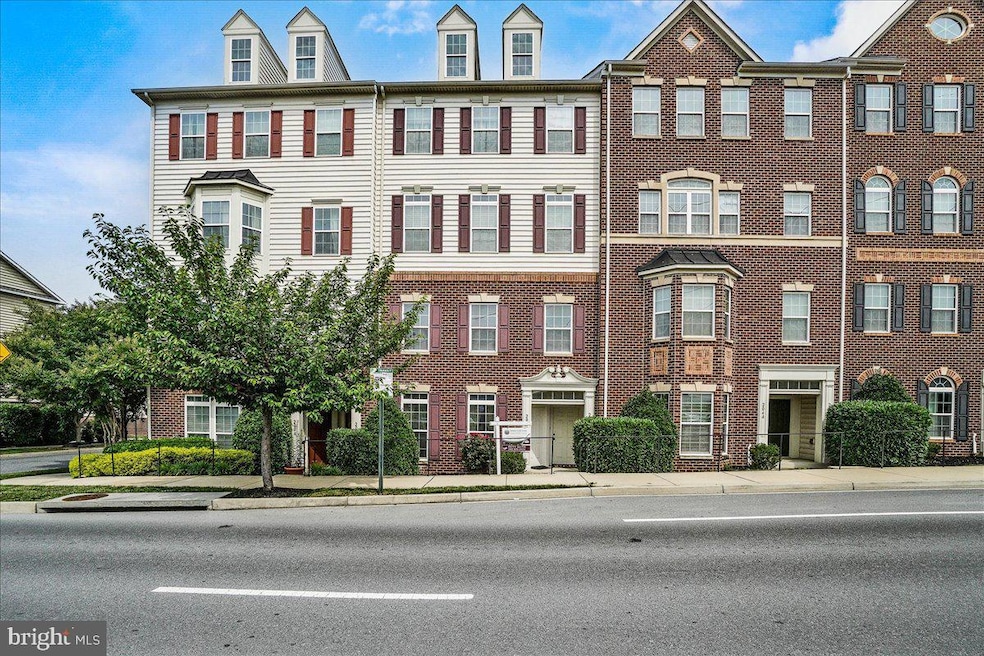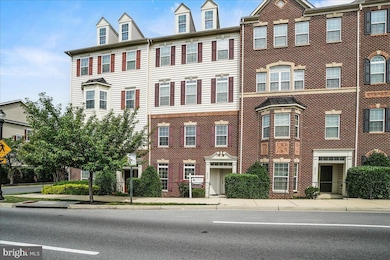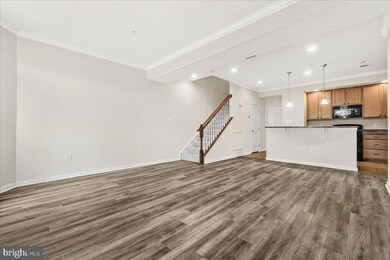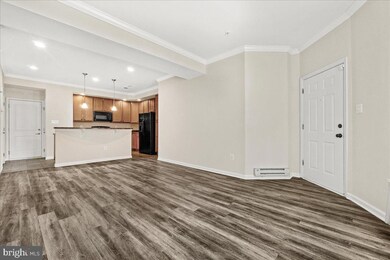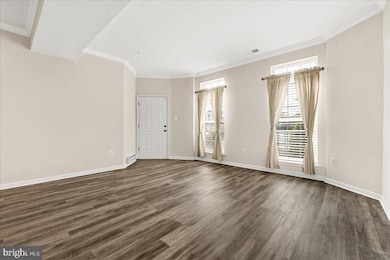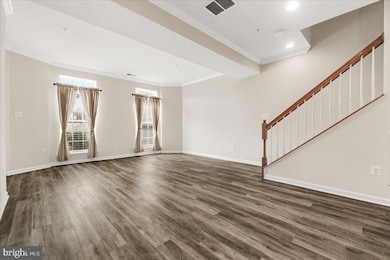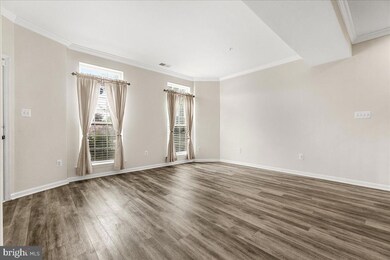
202A Mill Pond Rd Frederick, MD 21701
Wormans Mill NeighborhoodEstimated payment $2,576/month
Highlights
- City View
- Open Floorplan
- High Ceiling
- North Frederick Elementary School Rated A-
- Colonial Architecture
- Upgraded Countertops
About This Home
Welcome to Market Square, one of Frederick's well-regarded communities. This two-level townhouse/condo has been well-maintained. The first level serves as the main living space and includes a kitchen with ample cabinet and counter space, granite countertops, a breakfast bar, black appliances, dining area/living area, power room, pantry, and one-car garage.
The upper level features a primary suite with a vaulted ceiling, dual walk-in closets, a primary bathroom with a soaking tub, walk-in shower, double vanities, and a linen closet. Additionally, the upper level has two more bedrooms, one of which has a balcony, a hall bath, and a laundry/utility room.
The community offers a swimming pool and is within walking distance of various restaurants, shops, banks, and the Wegmans center. There is quick access to Route 15, making it a convenient location for commuters. This property is suitable for first-time homeowners or investors looking for rental opportunities.
Townhouse Details
Home Type
- Townhome
Est. Annual Taxes
- $4,807
Year Built
- Built in 2012
Lot Details
- Sprinkler System
- Front Yard
- Property is in excellent condition
HOA Fees
Parking
- 1 Car Attached Garage
- Garage Door Opener
Home Design
- Colonial Architecture
- Brick Exterior Construction
- Slab Foundation
- Architectural Shingle Roof
- Vinyl Siding
- Passive Radon Mitigation
Interior Spaces
- 2,500 Sq Ft Home
- Property has 2 Levels
- Open Floorplan
- Crown Molding
- High Ceiling
- Ceiling Fan
- Recessed Lighting
- Vinyl Clad Windows
- Sliding Windows
- Window Screens
- Sliding Doors
- Six Panel Doors
- Family Room Off Kitchen
- City Views
Kitchen
- Breakfast Area or Nook
- Eat-In Kitchen
- Stove
- Microwave
- ENERGY STAR Qualified Refrigerator
- Ice Maker
- ENERGY STAR Qualified Dishwasher
- Kitchen Island
- Upgraded Countertops
- Disposal
Flooring
- Carpet
- Ceramic Tile
- Luxury Vinyl Plank Tile
Bedrooms and Bathrooms
- 3 Bedrooms
- En-Suite Bathroom
- Walk-In Closet
- Soaking Tub
- Bathtub with Shower
- Walk-in Shower
Laundry
- Laundry on upper level
- Dryer
- Washer
Home Security
Outdoor Features
- Balcony
Schools
- North Frederick Elementary School
- Gov. Thomas Johnson Middle School
- Gov. Thomas Johnson High School
Utilities
- Forced Air Heating and Cooling System
- Underground Utilities
- 120/240V
- Electric Water Heater
- Municipal Trash
- Cable TV Available
Listing and Financial Details
- Tax Lot 87
- Assessor Parcel Number 1102589301
Community Details
Overview
- Association fees include lawn care front, management, insurance, snow removal, trash
- Market Square HOA
- Market Square Condo
- Market Square Condo 1 Community
- Market Square Subdivision
Amenities
- Common Area
Recreation
- Lap or Exercise Community Pool
Pet Policy
- Pets Allowed
Security
- Fire and Smoke Detector
- Fire Sprinkler System
Map
Home Values in the Area
Average Home Value in this Area
Property History
| Date | Event | Price | Change | Sq Ft Price |
|---|---|---|---|---|
| 06/22/2025 06/22/25 | Price Changed | $379,900 | +4.1% | $152 / Sq Ft |
| 06/22/2025 06/22/25 | Price Changed | $364,900 | -3.9% | $146 / Sq Ft |
| 06/14/2025 06/14/25 | For Sale | $379,900 | 0.0% | $152 / Sq Ft |
| 11/29/2022 11/29/22 | Rented | $2,050 | 0.0% | -- |
| 11/20/2022 11/20/22 | For Rent | $2,050 | +10.8% | -- |
| 12/27/2017 12/27/17 | Rented | $1,850 | 0.0% | -- |
| 12/27/2017 12/27/17 | Under Contract | -- | -- | -- |
| 12/04/2017 12/04/17 | For Rent | $1,850 | 0.0% | -- |
| 05/30/2017 05/30/17 | Sold | $243,000 | +1.3% | $97 / Sq Ft |
| 03/17/2017 03/17/17 | Pending | -- | -- | -- |
| 03/09/2017 03/09/17 | Price Changed | $239,900 | -2.0% | $96 / Sq Ft |
| 12/01/2016 12/01/16 | For Sale | $244,900 | -- | $98 / Sq Ft |
Similar Homes in Frederick, MD
Source: Bright MLS
MLS Number: MDFR2065908
- 2620 Egret Way
- 2719 Osprey Way S
- 2806 Shearwater Ln
- 94 Wormans Mill Ct
- 100 Spring Bank Way
- 108 Spring Bank Way
- 110 Spring Bank Way
- 104 Spring Bank Way
- 823 Dunbrooke Ct
- 2641 S Everly Dr
- 2628 N N Everly Dr Unit 5 5
- 905 Halleck Dr
- 2594 Bear Den Rd
- 7906 Longmeadow Dr
- 1801 Noblewood Ct
- 1797 Valleyside Dr
- 2409 Bear Den Rd
- 2462 Five Shillings Rd
- 1798 Amber Ct
- 1708 Heather Ln
- 300 Cormorant Place
- 2721 Egret Way
- 2907 Osprey Way
- 2928 Osprey Way
- 550 Stanton St
- 905 Halleck Dr
- 1721 Springhouse Ct
- 2470 Merchant St
- 8104 Broadview Dr
- 925 Jubal Way
- 119 Fairfield Dr
- 1819 Rocky Glen Dr
- 1415 Trafalgar Ln
- 1430 Wheyfield Dr
- 2541 Mill Race Rd
- 7419 Hayward Rd
- 1704 Evansberry Dr
- 1601 Pinder St
- 8202 Blue Heron Dr Unit 2C
- 8278 Waterside Ct
