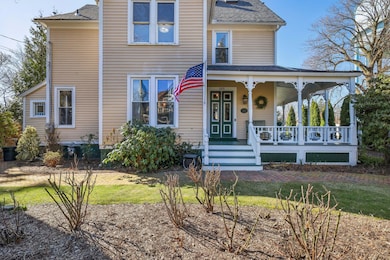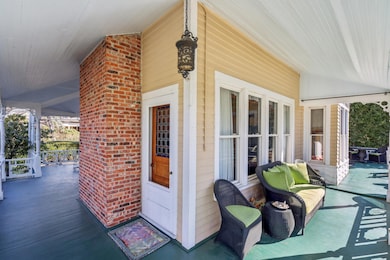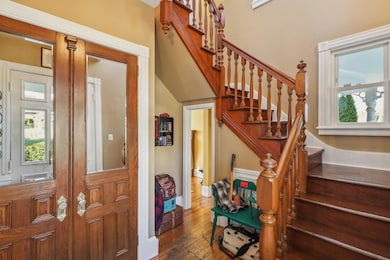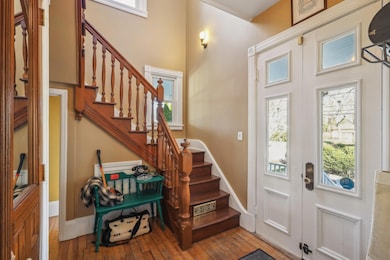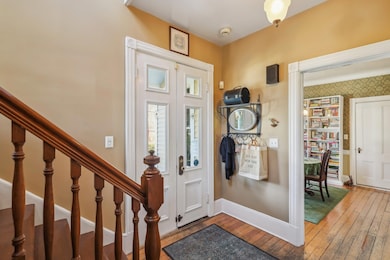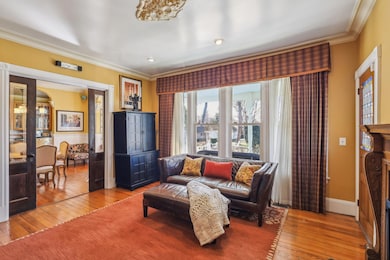
203 8th Ave Sea Cliff, NY 11579
Estimated payment $8,534/month
Highlights
- Eat-In Gourmet Kitchen
- Skyline View
- Wood Flooring
- North Shore Senior High School Rated A+
- Deck
- 1-minute walk to Plaza Park
About This Home
Step into timeless elegance at 203 8th Avenue, a beautifully preserved 1888 Victorian home nestled in the heart of the coveted Sea Cliff, NY. Imagine owning a piece of Sea Cliff history. Just a short, delightful stroll takes you to the beach, where you can soak in breathtaking Long Island Sound sunsets. Embrace the idyllic village life with walkable access to local shops, acclaimed restaurants, the library, and the top-rated Sea Cliff Elementary School – all within this charming one-square-mile community just 25 miles from NYC.
Preserving its original grandeur, the home boasts soaring 9-foot ceilings adorned with period medallions and chandeliers, expansive windows bathing the space in light, and elegant pocket doors. The main floor flows effortlessly from a spacious foyer into a bright, airy dining room connected to the large kitchen – perfect for entertaining and everyday living. Relax in the inviting living room, featuring a cozy fireplace and a stunning stained-glass door that opens to the expansive wraparound porch. Picture yourself enjoying morning coffee or evening cocktails surrounded by the vibrant colors and sweet scent of over 100 rose bushes that grace the property.
Upstairs, generously sized bedrooms provide peaceful retreats, enhanced by thoughtful details. A standout feature is the newly renovated, expansive third-floor attic. Complete with skylights and dedicated climate control, this versatile space offers endless possibilities – a luxurious fifth bedroom, a spacious home office, a media room, or a dream playroom.
Escape to your private sanctuary in the exceptionally large, nearly half-acre backyard – a true rarity in Sea Cliff. Meticulously landscaped and fully fenced, the grounds feature a spectacular rose garden, mature rhododendrons, fragrant wisteria, fruit trees, and ample lawn space for recreation and relaxation. Crucially, this expansive outdoor space comprises two separate tax parcels, including an approximately 1/4 acre buildable lot. This presents a unique opportunity for a future guest house, an in-law apartment, or even the potential for separate sale or development, adding significant long-term value. Enjoy effortless upkeep with an internet-connected irrigation system covering the entire property, including dedicated driplines for garden beds and trees.
This home seamlessly blends vintage charm with modern necessities, including central air conditioning and a comprehensive, centrally monitored security system with sensors, smoke, and CO detectors for your peace of mind.
Originally a summer retreat, Sea Cliff is now a vibrant, close-knit year-round community known for its picturesque streets, friendly atmosphere, and rich cultural scene. Enjoy year-round village events like the Mini Mart, Sunset Serenades, seasonal festivals, and strolls through the 16 neighborhood parks. Benefit from access to the highly-acclaimed North Shore School District, beautiful beaches, the Sea Cliff Yacht Club, and a thriving arts community.
Your Historic Dream Home with Future Possibilities Awaits:
203 8th Avenue isn't just a house; it's a piece of Sea Cliff history offering modern comforts, abundant space, a stunning private yard. This Gem can be sold with or without a separate adjacent 1/4 acre lot. Don't miss this rare opportunity to own an enchanting home with exceptional flexibility in one of Long Island's most beloved villages.
Schedule your private showing today and discover the magic and potential of 203 8th Avenue!
Listing Agent
Christie's Int. Real Estate Brokerage Phone: 914-266-9200 License #10301208532 Listed on: 04/05/2025

Co-Listing Agent
Christie's Int. Real Estate Brokerage Phone: 914-266-9200 License #10401304598
Home Details
Home Type
- Single Family
Est. Annual Taxes
- $16,249
Year Built
- Built in 1888
Lot Details
- 20,473 Sq Ft Lot
- Landscaped
- Corner Lot
- Level Lot
- Garden
- Back Yard Fenced
Home Design
- Victorian Architecture
- Clapboard
Interior Spaces
- 3,089 Sq Ft Home
- 3-Story Property
- Built-In Features
- Crown Molding
- Chandelier
- Wood Burning Fireplace
- Double Pane Windows
- ENERGY STAR Qualified Windows
- Entrance Foyer
- Formal Dining Room
- Storage
- Wood Flooring
- Skyline Views
- Unfinished Basement
- Basement Fills Entire Space Under The House
Kitchen
- Eat-In Gourmet Kitchen
- Breakfast Bar
- Oven
- Cooktop
- Microwave
- Freezer
- Dishwasher
- Stainless Steel Appliances
- Kitchen Island
Bedrooms and Bathrooms
- 5 Bedrooms
- En-Suite Primary Bedroom
- 2 Full Bathrooms
Laundry
- Laundry Room
- Laundry in Kitchen
- Dryer
- Washer
Home Security
- Home Security System
- Fire and Smoke Detector
Parking
- 2 Parking Spaces
- Driveway
Outdoor Features
- Balcony
- Deck
- Patio
- Terrace
- Exterior Lighting
- Shed
- Wrap Around Porch
Schools
- Sea Cliff Elementary School
- North Shore Middle School
- North Shore Senior High School
Utilities
- Central Air
- Ductless Heating Or Cooling System
- Heating System Uses Natural Gas
- Cesspool
- High Speed Internet
- Cable TV Available
Community Details
- Building Fire Alarm
Listing and Financial Details
- Assessor Parcel Number 2423-21-133-00-0001-0
Map
Home Values in the Area
Average Home Value in this Area
Tax History
| Year | Tax Paid | Tax Assessment Tax Assessment Total Assessment is a certain percentage of the fair market value that is determined by local assessors to be the total taxable value of land and additions on the property. | Land | Improvement |
|---|---|---|---|---|
| 2025 | $3,387 | $804 | $413 | $391 |
| 2024 | $3,387 | $804 | $413 | $391 |
| 2023 | $16,832 | $804 | $413 | $391 |
| 2022 | $16,832 | $779 | $361 | $418 |
| 2021 | $17,110 | $772 | $358 | $414 |
| 2020 | $17,906 | $1,593 | $1,033 | $560 |
| 2019 | $18,063 | $1,593 | $1,033 | $560 |
| 2018 | $17,115 | $1,593 | $0 | $0 |
| 2017 | $11,854 | $1,593 | $1,033 | $560 |
| 2016 | $15,814 | $1,593 | $1,033 | $560 |
| 2015 | $3,423 | $1,593 | $1,033 | $560 |
| 2014 | $3,423 | $1,593 | $1,033 | $560 |
| 2013 | $3,232 | $1,593 | $1,033 | $560 |
Property History
| Date | Event | Price | Change | Sq Ft Price |
|---|---|---|---|---|
| 07/15/2025 07/15/25 | Price Changed | $1,300,000 | -24.6% | $421 / Sq Ft |
| 06/04/2025 06/04/25 | Price Changed | $1,725,000 | -5.5% | $558 / Sq Ft |
| 04/05/2025 04/05/25 | For Sale | $1,824,999 | -- | $591 / Sq Ft |
Purchase History
| Date | Type | Sale Price | Title Company |
|---|---|---|---|
| Deed | -- | -- | |
| Deed | $400,000 | -- |
Mortgage History
| Date | Status | Loan Amount | Loan Type |
|---|---|---|---|
| Open | $367,838 | New Conventional | |
| Previous Owner | $93,274 | Purchase Money Mortgage |
Similar Homes in the area
Source: OneKey® MLS
MLS Number: 839815
APN: 2423-21-133-00-0001-0
- 67 Central Ave
- 42 Central Ave Unit 7
- 119 Roslyn Ave
- 8 Harbor Hill Rd Unit 1 First Floor
- 54 Prospect Ave Unit Lower level
- 8 Albin St
- 8 1/2 Valentine Ave
- 15 William St
- 12 Valentine Ave Unit 1002
- 31 Harmony Ln
- 54 Valentine Ave Unit 2nd Fl
- 431 Carpenter Ave
- 89 Glen Cove Ave
- 350 Herb Hill Rd
- 21 Sunset Ave
- 60 Valentine St
- 1100 Avalon Square Unit S1332
- 1100 Avalon St Unit S1412
- 1100 Avalon St Unit S1150
- 1100 Avalon St Unit S1216

