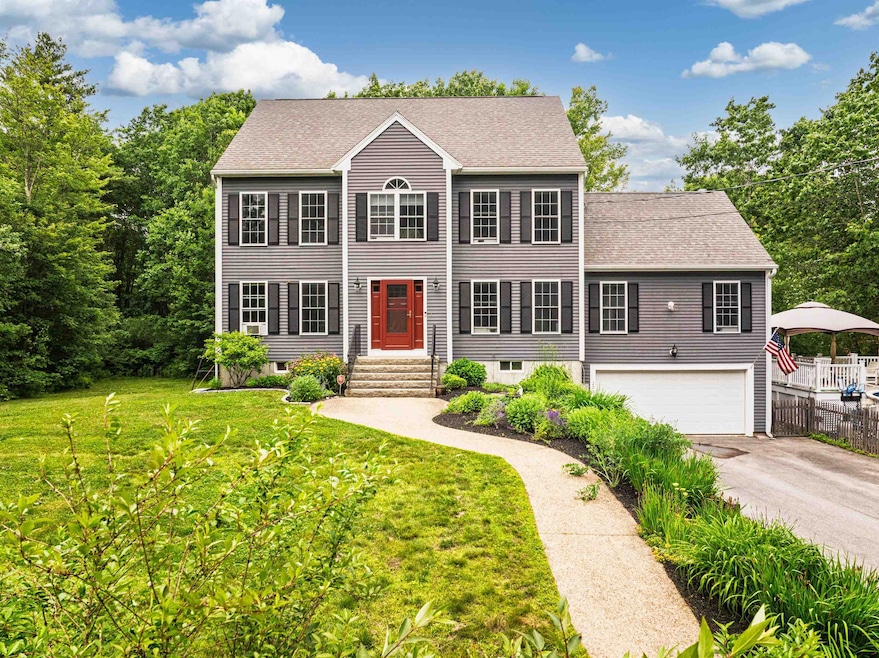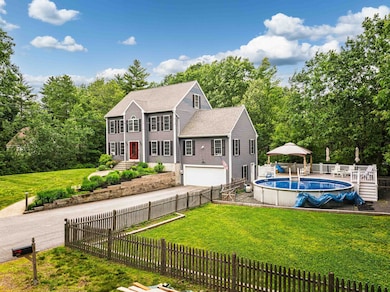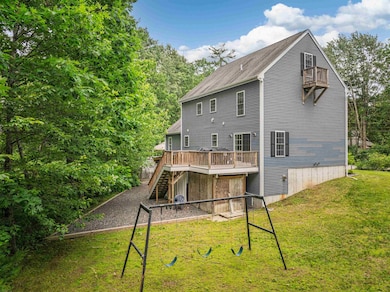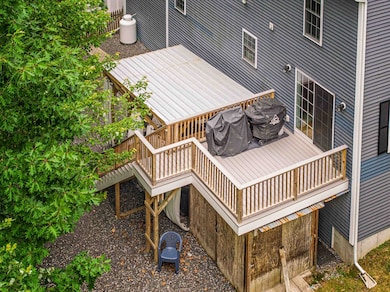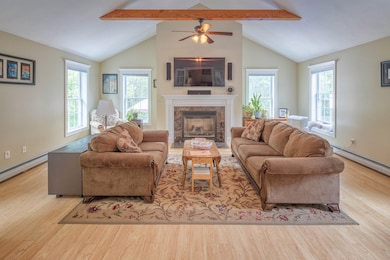
203 Blackwater Rd Somersworth, NH 03878
Estimated payment $4,523/month
Highlights
- Very Popular Property
- 0.73 Acre Lot
- Deck
- Spa
- Colonial Architecture
- Wood Flooring
About This Home
This spacious and sunny 4-bedroom, 3-bath Colonial offers a flexible floorplan and great flow for modern living. The first floor features blonde hardwood and ceramic tile throughout, anchored by a vaulted great room with a cozy gas fireplace. A front-to-back living room and dining room sit on either side of the central staircase, creating an open yet defined layout that’s perfect for everyday life and entertaining alike.
Upstairs, the primary suite is joined by a second bedroom and a convenient office/laundry combo. The finished third level adds two more bedrooms, ideal for guests, teens, or creative space. Outside, enjoy a level yard with an above-ground pool and a generously sized vinyl/composite deck —perfect for summer lounging and gatherings. Bonus roof-protected hot tub just outside the walkout lower level, too!
All this, just minutes from schools, shopping, and downtown Dover. A wonderful home with room to live, work, and play.
Home Details
Home Type
- Single Family
Est. Annual Taxes
- $11,745
Year Built
- Built in 2006
Lot Details
- 0.73 Acre Lot
- Level Lot
- Property is zoned R1
Parking
- 2 Car Garage
Home Design
- Colonial Architecture
- Wood Frame Construction
Interior Spaces
- 3,050 Sq Ft Home
- Property has 3 Levels
- Ceiling Fan
- Blinds
Kitchen
- Microwave
- ENERGY STAR Qualified Refrigerator
- ENERGY STAR Qualified Dishwasher
Flooring
- Wood
- Carpet
- Laminate
Bedrooms and Bathrooms
- 4 Bedrooms
- En-Suite Bathroom
- Walk-In Closet
Laundry
- ENERGY STAR Qualified Dryer
- ENERGY STAR Qualified Washer
Basement
- Walk-Out Basement
- Basement Fills Entire Space Under The House
Outdoor Features
- Spa
- Deck
Schools
- Maple Wood Elementary School
- Somersworth High School
Utilities
- Baseboard Heating
- Hot Water Heating System
- Generator Hookup
- Septic Tank
- Leach Field
- Cable TV Available
Listing and Financial Details
- Tax Lot 6G
- Assessor Parcel Number 67
Map
Home Values in the Area
Average Home Value in this Area
Tax History
| Year | Tax Paid | Tax Assessment Tax Assessment Total Assessment is a certain percentage of the fair market value that is determined by local assessors to be the total taxable value of land and additions on the property. | Land | Improvement |
|---|---|---|---|---|
| 2024 | $11,745 | $628,100 | $124,400 | $503,700 |
| 2023 | $9,227 | $314,900 | $40,600 | $274,300 |
| 2022 | $8,846 | $314,900 | $40,600 | $274,300 |
| 2021 | $8,669 | $314,900 | $40,600 | $274,300 |
| 2020 | $8,770 | $314,900 | $40,600 | $274,300 |
| 2019 | $8,590 | $314,900 | $40,600 | $274,300 |
| 2018 | $10,003 | $299,400 | $57,900 | $241,500 |
| 2017 | $9,874 | $298,400 | $57,900 | $240,500 |
| 2016 | $9,048 | $281,700 | $57,900 | $223,800 |
| 2015 | $9,085 | $281,700 | $57,900 | $223,800 |
| 2014 | $8,729 | $280,300 | $57,900 | $222,400 |
Property History
| Date | Event | Price | Change | Sq Ft Price |
|---|---|---|---|---|
| 07/14/2025 07/14/25 | Price Changed | $639,900 | -1.4% | $210 / Sq Ft |
| 06/23/2025 06/23/25 | For Sale | $649,000 | +159.6% | $213 / Sq Ft |
| 02/03/2014 02/03/14 | Sold | $250,000 | +4.2% | $100 / Sq Ft |
| 09/06/2013 09/06/13 | Pending | -- | -- | -- |
| 04/14/2013 04/14/13 | For Sale | $239,900 | -- | $96 / Sq Ft |
Purchase History
| Date | Type | Sale Price | Title Company |
|---|---|---|---|
| Warranty Deed | $250,000 | -- | |
| Warranty Deed | $250,000 | -- | |
| Warranty Deed | $250,000 | -- | |
| Warranty Deed | $250,000 | -- |
Mortgage History
| Date | Status | Loan Amount | Loan Type |
|---|---|---|---|
| Open | $312,000 | Stand Alone Refi Refinance Of Original Loan | |
| Closed | $245,675 | FHA | |
| Closed | $0 | No Value Available |
About the Listing Agent

Maria is a seasoned sales professional with high-caliber marketing, technology, and negotiating skills and a sincere desire to provide premium service to her clients. She strives to provide comprehensive information and guidance to local consumers and those looking to relocate to Strafford County, the Greater NH Seacoast, and Southern York County, ME.
Maria's Other Listings
Source: PrimeMLS
MLS Number: 5048067
APN: SMSW-000067-000006G
- 246 Blackwater Rd
- 175 Blackwater Rd
- 2 Alex Ct
- 203 New Hampshire 108
- 115 Blackwater Rd
- 72 Crystal Springs Way
- 252 Long Hill Rd
- 108 Sherwood Glen
- 206 Sherwood Glen
- 24 Gladiola Way
- 615 Sherwood Glenn
- 712 Sherwood Glenn
- 55 Shady Hill Dr
- 28 Maplewood Ave
- 34 Northfield Dr
- 512 Sixth St
- 51 Crest Dr
- 108 Boxwood Ln
- 25B Birch Hill Ln Unit 25B
- 14 Auburn St
- 148 Asteria Ln
- 47 New Rochester Rd
- 14 Copper Dr
- 14 Tri City Rd
- 1 Royal Dr
- 73 Webb Place
- 24 W High St Unit 24A
- 41 Pleasant St Unit 1
- 24 South St
- 5 Princeton Way
- 54 Franklin St Unit 54
- 54 Franklin St
- 20 Spring St
- 14 Broad St
- 13 Water St Unit 1
- 55 Glen Hill Rd Unit A
- 8 Jordan St
- 8 Jordan St
- 8 Main St
- 111 Regent Dr
