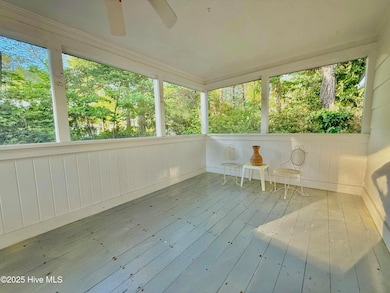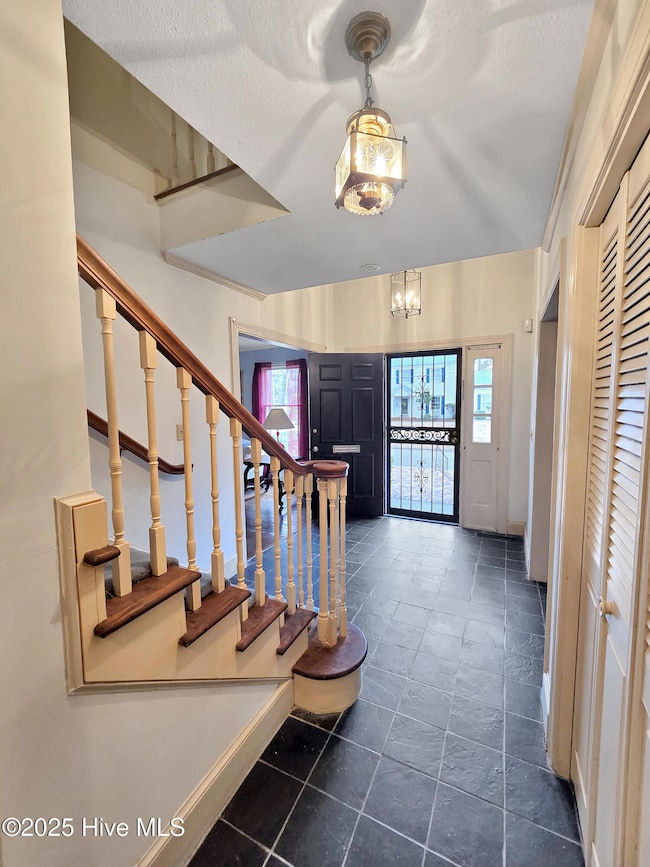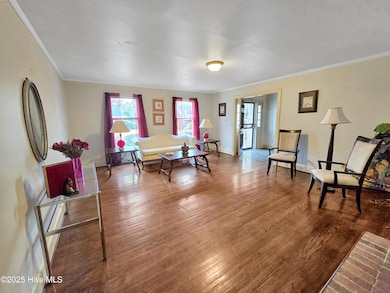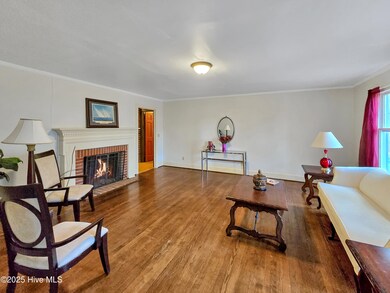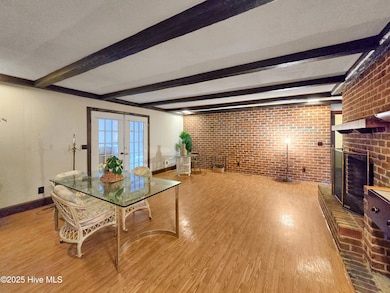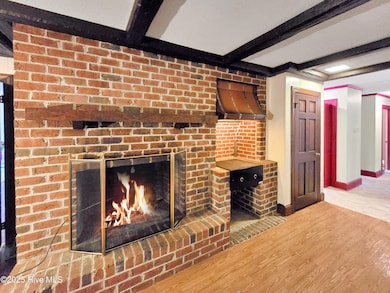
203 Crescent Dr Windsor, NC 27983
Estimated payment $1,742/month
Highlights
- Wood Flooring
- 2 Fireplaces
- No HOA
- Main Floor Primary Bedroom
- Corner Lot
- Formal Dining Room
About This Home
OVER 4300 sq feet? Seriously? This house is immense! PLUS, it sits in the center of a wonderful neighborhood that boasts shade-covered streets and manicured lawns, and beautiful flowers. The town of Windsor is a quaint historic town located on the Cashie River. It is home to the Roanoke Cashie River Center, and the popular Cashie River Treehouse Village. Bertie County offers some of the best kayaking and hunting in the state. The county boasts a new public beach access and picnic pavilion on the Albemarle Sound that is the perfect place to spend a relaxing day in the sand. North Carolina's famed Outer Banks are close enough for a day trips. The home itself features 5 bedrooms, several of which have walk-in closets, separate dressing areas and attached baths. Two of the bedrooms have attached storage as well. The spacious baths even have their original colorful tiles. The upstairs recreation room is large enough for a pool table and ping pong table, with room leftover for seating. The rear screened porch is surrounded by shrubs for privacy during outdoor dining or reading. The interior woodwork, moldings, and cabinetry all reflect a well-appointed custom built home. Note: The home has some deferred maintenance. The seller has priced it low knowing that you will need to make updates in order to restore its beauty and reflect your personality. This rare property will be a classic gem for the special buyer who can see it's potential.
Home Details
Home Type
- Single Family
Est. Annual Taxes
- $1,962
Year Built
- Built in 1975
Lot Details
- 0.29 Acre Lot
- Lot Dimensions are 86x152x86x148
- Corner Lot
Home Design
- Wood Frame Construction
- Architectural Shingle Roof
- Asbestos Siding
- Stick Built Home
Interior Spaces
- 4,374 Sq Ft Home
- 2-Story Property
- Ceiling Fan
- 2 Fireplaces
- Blinds
- Formal Dining Room
- Crawl Space
- <<builtInOvenToken>>
- Washer and Dryer Hookup
Flooring
- Wood
- Carpet
- Tile
- Vinyl Plank
Bedrooms and Bathrooms
- 5 Bedrooms
- Primary Bedroom on Main
Parking
- 2 Car Attached Garage
- Driveway
Outdoor Features
- Screened Patio
Schools
- Windsor Elementary School
- Bertie Middle School
- Bertie High School
Utilities
- Heat Pump System
- Electric Water Heater
- Municipal Trash
Community Details
- No Home Owners Association
- Winston Park Subdivision
Listing and Financial Details
- Assessor Parcel Number 6802-56-2009
Map
Home Values in the Area
Average Home Value in this Area
Tax History
| Year | Tax Paid | Tax Assessment Tax Assessment Total Assessment is a certain percentage of the fair market value that is determined by local assessors to be the total taxable value of land and additions on the property. | Land | Improvement |
|---|---|---|---|---|
| 2024 | $1,962 | $192,204 | $11,411 | $180,793 |
| 2023 | $1,962 | $192,204 | $11,411 | $180,793 |
| 2022 | $1,970 | $192,204 | $11,411 | $180,793 |
| 2021 | $1,941 | $192,204 | $11,411 | $180,793 |
| 2020 | $1,943 | $192,351 | $11,558 | $180,793 |
| 2019 | $1,926 | $190,652 | $13,139 | $177,513 |
| 2018 | $1,859 | $190,652 | $13,139 | $177,513 |
| 2017 | $1,859 | $190,652 | $13,139 | $177,513 |
| 2016 | $1,859 | $190,652 | $13,139 | $177,513 |
| 2015 | $765 | $190,652 | $13,139 | $177,513 |
| 2014 | $765 | $190,652 | $13,139 | $177,513 |
| 2013 | $765 | $190,652 | $13,139 | $177,513 |
Property History
| Date | Event | Price | Change | Sq Ft Price |
|---|---|---|---|---|
| 06/04/2025 06/04/25 | Price Changed | $285,000 | -5.0% | $65 / Sq Ft |
| 05/07/2025 05/07/25 | Price Changed | $299,900 | -9.1% | $69 / Sq Ft |
| 03/17/2025 03/17/25 | For Sale | $329,900 | -- | $75 / Sq Ft |
Purchase History
| Date | Type | Sale Price | Title Company |
|---|---|---|---|
| Special Warranty Deed | $123,000 | -- | |
| Trustee Deed | $153,000 | -- | |
| Deed | $190,000 | -- |
Mortgage History
| Date | Status | Loan Amount | Loan Type |
|---|---|---|---|
| Previous Owner | $80,000 | New Conventional | |
| Previous Owner | $152,000 | Adjustable Rate Mortgage/ARM |
Similar Homes in Windsor, NC
Source: Hive MLS
MLS Number: 100494957
APN: 6802-56-2009
- 802 Taylor St
- 502 Sterlingworth St
- 912 N King St
- 505 Washington St
- 1102 Sterlingworth St
- 1005 Broad St
- 332 U S 13
- 300 Horace Ward Ave
- 502 Mountain St
- 2224 Governors Rd
- 203 Leghorn St
- 114 Rhodes Ave
- 1432 S King St
- 434 Governors Rd
- 125 Tarheel Rd
- 350 Hoggard Mill Rd
- 447 Hoggard Mill Rd
- 733 Pleasant Oak
- 219 Old Us Highway 17 N
- 501 U S 13

