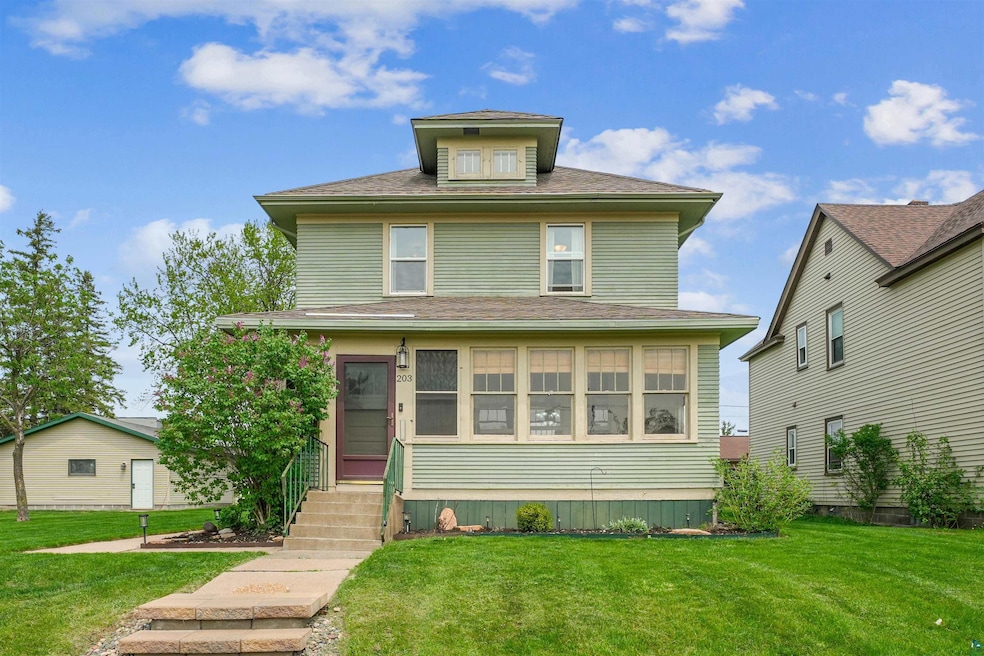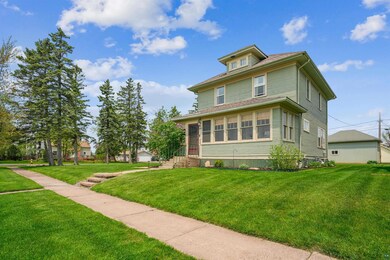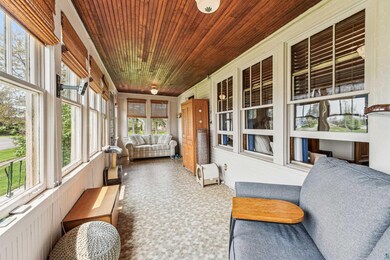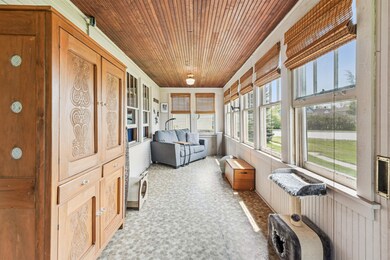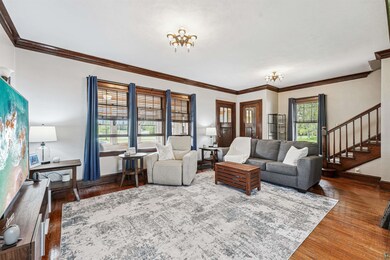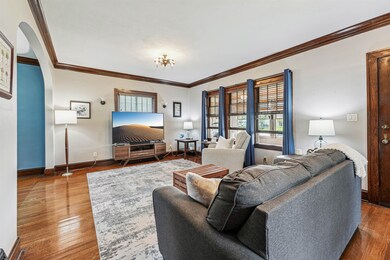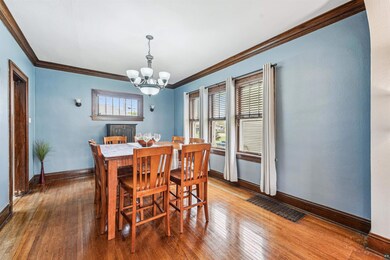
203 E 4th St Superior, WI 54880
Central Park NeighborhoodHighlights
- Traditional Architecture
- Corner Lot
- Formal Dining Room
- Wood Flooring
- No HOA
- Balcony
About This Home
As of July 2025What a fantastic home set on .37 acres on a corner lot right in the heart of Superior! This 4 bedroom/1 bathroom home has gorgeous original features inc. hardwood floors, arched doorways, light fixtures, and trim/crown moulding. The 13’x23’ living room and 16’x11’ dining room both have 10’-high ceilings which give an additional feeling of spaciousness. Get ready to look forward to meal prep in the fully updated kitchen which boasts newer appliances, Corian countertops, a deep sink, and a very efficient layout. All windows on the upper floor have been replaced, and the 2 windows in each bedroom makes them bright and awashed with natural light. A lovely feature of the primary bedroom is the private balcony which is a perfect place for a cozy reading area while enjoying the glimpses of Superior Bay. Outside on the oversized lot, you will have lots of options for parking, storage, and entertaining! The 3 outbuildings include: a 24’x24’ 2-stall garage w/concrete driveway, a 19’x25’ 1-stall garage w/storage room, and a 7’x11’ smokehouse w/smoker and exhaust system. There is also plenty of off-street parking as well as parking on the dead-end street in front of the home. The roof and hot water heater were replaced in 2019. This charming home is centrally-located near dining options and outdoor destinations like the Osaugie Trail, Lake Superior, and Barker’s Island. Also, it is a quick and easy commute to Duluth. With so much to offer, this home won't stay on the market long, so schedule a showing today to make it yours!
Last Agent to Sell the Property
Coldwell Banker Realty - Duluth Listed on: 06/01/2025
Home Details
Home Type
- Single Family
Est. Annual Taxes
- $3,062
Year Built
- Built in 1929
Lot Details
- 0.37 Acre Lot
- Lot Dimensions are 120' x 135'
- Corner Lot
- Level Lot
Home Design
- Traditional Architecture
- Poured Concrete
- Wood Frame Construction
- Asphalt Shingled Roof
- Wood Siding
Interior Spaces
- 1,632 Sq Ft Home
- 2-Story Property
- Woodwork
- Vinyl Clad Windows
- Wood Frame Window
- Window Screens
- Living Room
- Formal Dining Room
- Unfinished Basement
- Basement Fills Entire Space Under The House
Kitchen
- Range
- Recirculated Exhaust Fan
- Microwave
- Dishwasher
Flooring
- Wood
- Tile
Bedrooms and Bathrooms
- 4 Bedrooms
- 1 Full Bathroom
Laundry
- Dryer
- Washer
Parking
- 3 Car Detached Garage
- Garage Door Opener
- Gravel Driveway
- On-Street Parking
- Off-Street Parking
Outdoor Features
- Balcony
- Enclosed patio or porch
- Rain Gutters
Utilities
- Window Unit Cooling System
- Forced Air Heating System
- Heating System Uses Natural Gas
- Gas Water Heater
Community Details
- No Home Owners Association
Listing and Financial Details
- Assessor Parcel Number 02-802-06111-00 and 02-802-0492200
Ownership History
Purchase Details
Similar Homes in Superior, WI
Home Values in the Area
Average Home Value in this Area
Purchase History
| Date | Type | Sale Price | Title Company |
|---|---|---|---|
| Warranty Deed | $125,000 | -- |
Property History
| Date | Event | Price | Change | Sq Ft Price |
|---|---|---|---|---|
| 07/15/2025 07/15/25 | Sold | $270,000 | +1.9% | $165 / Sq Ft |
| 06/14/2025 06/14/25 | Pending | -- | -- | -- |
| 06/01/2025 06/01/25 | For Sale | $264,900 | -- | $162 / Sq Ft |
Tax History Compared to Growth
Tax History
| Year | Tax Paid | Tax Assessment Tax Assessment Total Assessment is a certain percentage of the fair market value that is determined by local assessors to be the total taxable value of land and additions on the property. | Land | Improvement |
|---|---|---|---|---|
| 2024 | $3,062 | $224,000 | $41,500 | $182,500 |
| 2023 | $2,534 | $132,200 | $27,300 | $104,900 |
| 2022 | $2,685 | $132,200 | $27,300 | $104,900 |
| 2021 | $2,798 | $132,200 | $27,300 | $104,900 |
| 2020 | $2,842 | $132,200 | $27,300 | $104,900 |
| 2019 | $2,687 | $132,200 | $27,300 | $104,900 |
| 2018 | $2,710 | $132,200 | $27,300 | $104,900 |
| 2017 | $2,857 | $132,200 | $27,300 | $104,900 |
| 2016 | $3,045 | $132,200 | $27,300 | $104,900 |
| 2015 | $296 | $104,900 | $27,300 | $104,900 |
| 2014 | $2,971 | $132,200 | $27,300 | $104,900 |
| 2013 | $2,943 | $132,200 | $27,300 | $104,900 |
Agents Affiliated with this Home
-
Mary Anderson-Petroske
M
Seller's Agent in 2025
Mary Anderson-Petroske
Coldwell Banker Realty - Duluth
(218) 428-0433
7 in this area
79 Total Sales
-
Steve Braman

Buyer's Agent in 2025
Steve Braman
RE/MAX
(218) 310-2590
24 in this area
386 Total Sales
Map
Source: Lake Superior Area REALTORS®
MLS Number: 6119734
APN: 02-802-06111-00
- 605 3rd Ave E
- 45 Norwood Ave
- 6 Hayes Ct
- 92 Norwood Ave
- 1406 Birch Ave
- 1220 Birch Ave
- 2 N 21st St E
- 1102 Catlin Ave
- 522 N 21st St
- 1505 E 10th St
- 701 N 22nd St
- 519 Catlin Ave
- 908 Weeks Ave
- 1602 E 5th St
- 1612 E 7th St
- 1612 E 7th St
- 524 Clough Ave
- 1112 Baxter Ave
- 711 Weeks Ave
- 9xx 17th Ave E Unit 17th Ave E and 9th S
