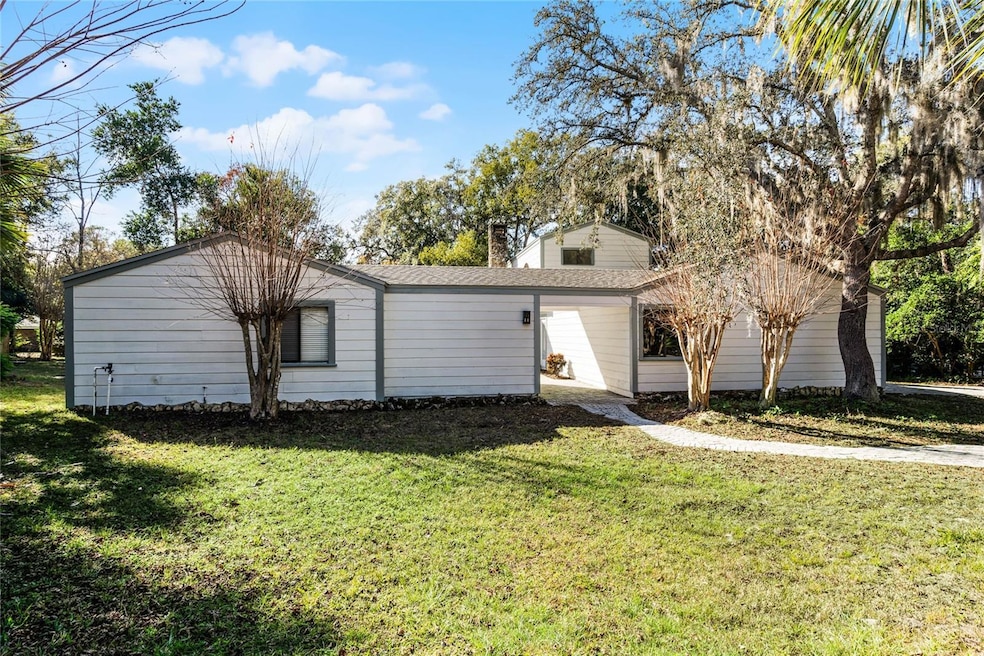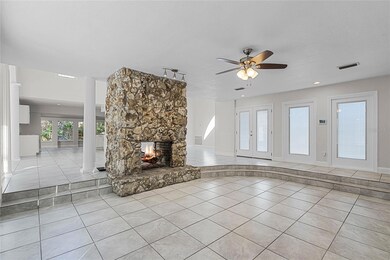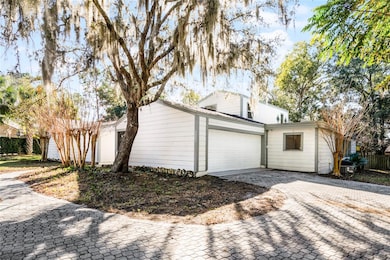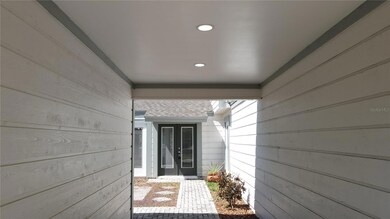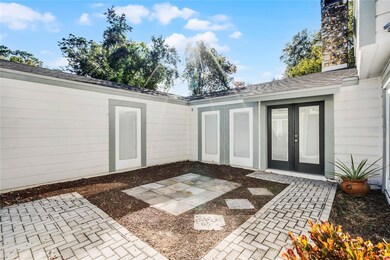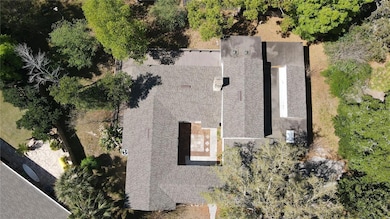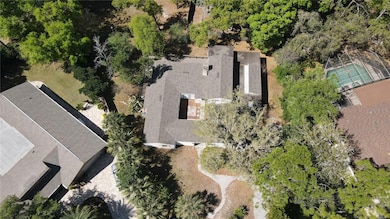
203 Red Bud Ln Longwood, FL 32779
Wekiwa Springs NeighborhoodEstimated payment $3,768/month
Highlights
- Community Stables
- Water Access
- Gated Community
- Sabal Point Elementary School Rated A
- Stables
- Open Floorplan
About This Home
Under contract-accepting backup offers. Seller Motivated! Newly Remodeled executive home with spacious open floorplan! Step into this stunning home nestled in the private, upscale neighborhood The Springs, located in Longwood, offering a lifestyle of luxury and tranquility. Conveniently located close to I-4, just 30 minutes away from beaches and theme parks! Residents enjoy exclusive amenities, including refreshing swimming pool, natural springs, horse stables, tennis courts, and the peace of mind provided by 24-hour guard-gated security. Recently remodeled with new roof. Inside, the home boasts oversized bedrooms, walk-in closets, and a primary suite featuring a dual walk-in shower and dual vanities. Soaring ceilings, architectural details, and abundant natural light from custom windows and skylights create a bright, airy ambiance throughout.
The gourmet kitchen is a chef’s dream, complete with stainless steel appliances, shaker-style cabinets, and gleaming granite countertops. Entertain with ease in the oversized dining room, and cozy up by the dual-sided fireplace in the living room. A private courtyard off the bedroom and a grandiose wraparound wood deck overlooking the backyard add to the home’s charm and functionality.
Additional features include updated lighting, six panel doors, custom window blinds, an oversized two-car garage, and a spacious laundry room. This home is a perfect blend of style, comfort, and convenience, all set within The Springs community.
With all these incredible amenities, homes rarely come up for sale in this community. Don’t miss this rare opportunity—schedule your showing today! Use our preferred Lender and get a Free appraisal and home warranty.
Listing Agent
DESIGN OR LIST IT INC Brokerage Phone: 407-242-3933 License #3552343 Listed on: 01/04/2025
Home Details
Home Type
- Single Family
Est. Annual Taxes
- $6,675
Year Built
- Built in 1976
Lot Details
- 0.35 Acre Lot
- North Facing Home
- Property is zoned PUD
HOA Fees
- $180 Monthly HOA Fees
Parking
- 2 Car Attached Garage
Home Design
- Contemporary Architecture
- Slab Foundation
- Frame Construction
- Shingle Roof
- Wood Siding
Interior Spaces
- 3,219 Sq Ft Home
- 2-Story Property
- Open Floorplan
- Cathedral Ceiling
- Ceiling Fan
- Skylights
- Wood Burning Fireplace
- Free Standing Fireplace
- Blinds
- Family Room
- Living Room
- Dining Room
- Fire and Smoke Detector
- Laundry Room
Kitchen
- Range
- Microwave
- Dishwasher
- Stone Countertops
Flooring
- Carpet
- Tile
Bedrooms and Bathrooms
- 4 Bedrooms
- Walk-In Closet
Outdoor Features
- Water Access
- Courtyard
- Wrap Around Porch
Schools
- Sabal Point Elementary School
- Rock Lake Middle School
- Lyman High School
Horse Facilities and Amenities
- Stables
Utilities
- Central Air
- Heat Pump System
- Cable TV Available
Listing and Financial Details
- Visit Down Payment Resource Website
- Legal Lot and Block 2 / D
- Assessor Parcel Number 03-21-29-514-0D00-0020
Community Details
Overview
- Association fees include 24-Hour Guard, pool, recreational facilities
- Castle Management Association, Phone Number (800) 337-5850
- Springs The Deerwood Estates Subdivision
Recreation
- Tennis Courts
- Recreation Facilities
- Community Playground
- Community Pool
- Park
- Community Stables
Security
- Security Guard
- Gated Community
Map
Home Values in the Area
Average Home Value in this Area
Tax History
| Year | Tax Paid | Tax Assessment Tax Assessment Total Assessment is a certain percentage of the fair market value that is determined by local assessors to be the total taxable value of land and additions on the property. | Land | Improvement |
|---|---|---|---|---|
| 2024 | $8,979 | $656,693 | $120,000 | $536,693 |
| 2023 | $6,675 | $518,574 | $0 | $0 |
| 2021 | $5,891 | $409,673 | $93,000 | $316,673 |
| 2020 | $5,421 | $372,712 | $0 | $0 |
| 2019 | $5,629 | $381,861 | $0 | $0 |
| 2018 | $5,505 | $368,736 | $0 | $0 |
| 2017 | $5,355 | $351,870 | $0 | $0 |
| 2016 | $5,472 | $359,085 | $0 | $0 |
| 2015 | $4,677 | $312,243 | $0 | $0 |
| 2014 | $4,677 | $301,193 | $0 | $0 |
Property History
| Date | Event | Price | Change | Sq Ft Price |
|---|---|---|---|---|
| 07/03/2025 07/03/25 | Pending | -- | -- | -- |
| 06/23/2025 06/23/25 | Price Changed | $549,000 | -8.3% | $171 / Sq Ft |
| 06/03/2025 06/03/25 | Price Changed | $599,000 | -3.2% | $186 / Sq Ft |
| 05/16/2025 05/16/25 | Price Changed | $619,000 | -4.6% | $192 / Sq Ft |
| 04/14/2025 04/14/25 | Price Changed | $649,000 | -7.2% | $202 / Sq Ft |
| 03/05/2025 03/05/25 | Price Changed | $699,000 | -3.2% | $217 / Sq Ft |
| 02/13/2025 02/13/25 | Price Changed | $721,900 | -0.4% | $224 / Sq Ft |
| 01/30/2025 01/30/25 | Price Changed | $724,900 | -3.2% | $225 / Sq Ft |
| 01/17/2025 01/17/25 | Price Changed | $749,000 | -0.9% | $233 / Sq Ft |
| 01/04/2025 01/04/25 | For Sale | $755,900 | +75.8% | $235 / Sq Ft |
| 12/12/2018 12/12/18 | Sold | $430,000 | -2.3% | $134 / Sq Ft |
| 11/01/2018 11/01/18 | Pending | -- | -- | -- |
| 10/12/2018 10/12/18 | Price Changed | $439,900 | -2.2% | $137 / Sq Ft |
| 10/05/2018 10/05/18 | Price Changed | $449,900 | -2.2% | $140 / Sq Ft |
| 09/22/2018 09/22/18 | Price Changed | $459,900 | -1.3% | $143 / Sq Ft |
| 09/19/2018 09/19/18 | Price Changed | $465,900 | -0.9% | $145 / Sq Ft |
| 07/14/2018 07/14/18 | Price Changed | $469,900 | -1.1% | $146 / Sq Ft |
| 06/06/2018 06/06/18 | Price Changed | $474,900 | -1.0% | $148 / Sq Ft |
| 05/18/2018 05/18/18 | Price Changed | $479,900 | -1.0% | $149 / Sq Ft |
| 04/26/2018 04/26/18 | Price Changed | $484,900 | -1.0% | $151 / Sq Ft |
| 03/29/2018 03/29/18 | For Sale | $489,900 | -- | $152 / Sq Ft |
Purchase History
| Date | Type | Sale Price | Title Company |
|---|---|---|---|
| Warranty Deed | $430,000 | Attorney | |
| Deed | $223,000 | None Available | |
| Quit Claim Deed | -- | None Available | |
| Quit Claim Deed | $100 | -- | |
| Quit Claim Deed | $100 | -- | |
| Sheriffs Deed | -- | None Available | |
| Deed | $100 | -- | |
| Interfamily Deed Transfer | -- | Archer Land Title Inc | |
| Warranty Deed | $198,300 | -- | |
| Warranty Deed | $126,000 | -- | |
| Warranty Deed | $88,500 | -- |
Mortgage History
| Date | Status | Loan Amount | Loan Type |
|---|---|---|---|
| Open | $351,200 | New Conventional | |
| Previous Owner | $532,000 | New Conventional | |
| Previous Owner | $66,500 | Credit Line Revolving | |
| Previous Owner | $94,950 | Credit Line Revolving | |
| Previous Owner | $498,600 | New Conventional | |
| Previous Owner | $350,000 | Credit Line Revolving |
About the Listing Agent

Services Offered:
1. Homestaging Expertise: Taylor Benfield maximizes property appeal through expert design, working closely with an in-house interior design professional.
2. In-House Lender Partnership:Convenient financing options provided through trusted collaborations.
3. Marketing Plan:
- Social Media & Mailers: Targeted campaigns and captivating mailers promote listings effectively.
- Online Listings & Visuals: High-quality visuals enhance listings on popular
Taylor's Other Listings
Source: Stellar MLS
MLS Number: O6268436
APN: 03-21-29-514-0D00-0020
- 125 Primrose Dr
- 121 Primrose Dr
- 200 Hummingbird Ln
- 103 Red Cedar Dr
- 113 Red Cedar Dr
- 102 Fairway Dr Unit 102A
- 209 Sweet Gum Way
- 104 Autumn Dr
- 179 Crown Point Cir
- 113 Weeping Elm Ln
- 209 Fairway Dr Unit 209
- 104 Wild Plum Ln
- 213 Tomoka Trail
- 116 Wild Holly Ln
- 122 Crown Point Cir
- 115 Tomoka Trail Unit 115
- 204 Tomoka Trail
- 306 Wild Olive Ln
- 116 Crown Oaks Way
- 213 Crown Oaks Way Unit 213
