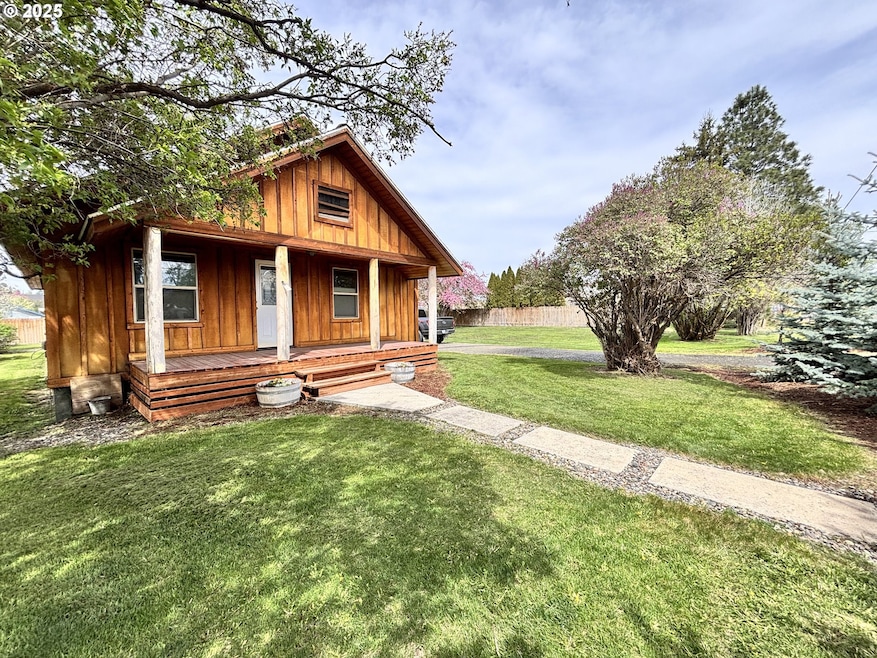Beautifully Remodeled 2-Bed, 2-Bath Home with Modern Upgrades and Business PotentialThis stunning, recently remodeled 2-bedroom, 2-bathroom home offers the perfect blend of style, comfort, and functionality. The exterior is adorned with T-111 wood siding and cedar batts, complemented by a durable 35-year dimensional comp roof. The home also features tongue and groove pine enclosed soffits and tasteful cedar accents that add to its charm.Inside, you’ll find an inviting space with sleek concrete countertops, custom hickory cabinets, and black stainless steel appliances. The expansive 26’ x 30’ den is the highlight, featuring a custom bar and a cozy propane fireplace—ideal for entertaining. The den is also pre-wired for surround sound, offering a home theater experience.Additional interior features include new flooring throughout, top-down, bottom-up window coverings for optimal light control, and rustic barn wood accents that enhance the home’s character. The property also comes with a practical shed, complete with a roll-up door, providing ample storage or workspace.Whether you're looking for a home, a place for your business, or both, this property is full of potential.Note: The listing agent is related to the seller.







