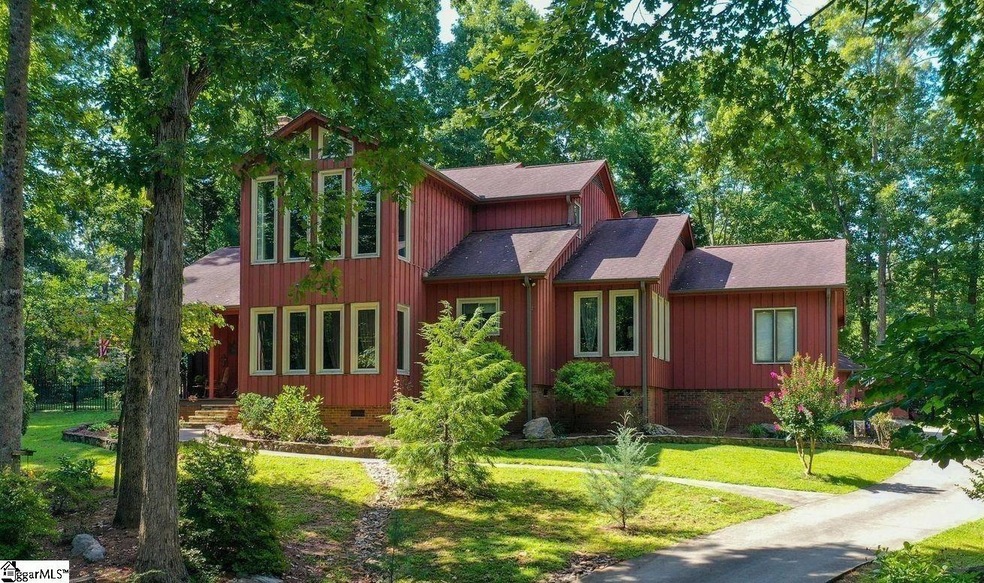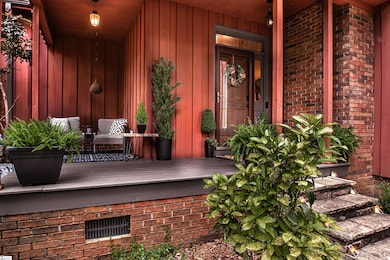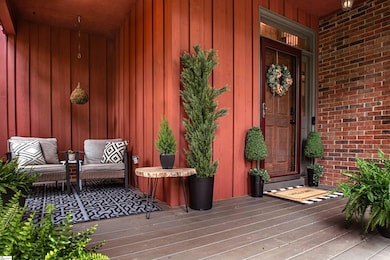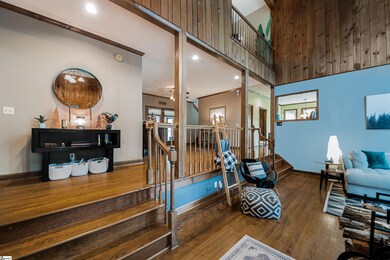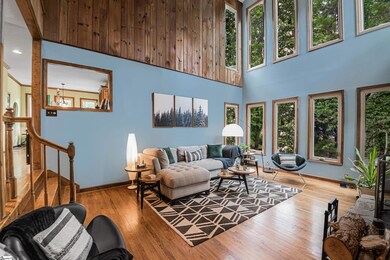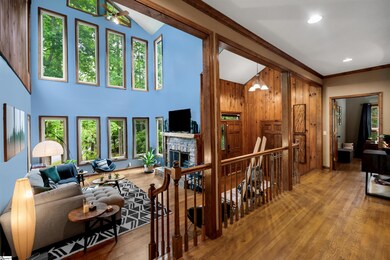
203 Teakwood Dr Easley, SC 29640
Estimated payment $3,107/month
Highlights
- In Ground Pool
- 1.8 Acre Lot
- Deck
- Richard H. Gettys Middle School Rated A-
- Open Floorplan
- Contemporary Architecture
About This Home
“Your Direction Home” points you to 203 Teakwood Drive a stunning custom-built home sitting on over 1.80 acres located in the exclusive community of Indian Forest. Surrounded by the peaceful beauty of nature and vibrant landscaping, this home is truly a private oasis, blending convenience with tranquility with a touch of sophisticated flair………As you cross the threshold, you are welcomed by a soaring cathedral ceiling, warm hardwood floors, and abundant natural light illuminating the Great room, with views from every angle. The impressive stone fireplace serves as a focal point and can be enjoyed by all…..The spacious kitchen is complete with breakfast bar, custom cabinetry, tile backsplash, including ample cupboard and counter space. The eat-in breakfast area is where you will love sharing family meals while overlooking the picturesque scenery.....The master Bedroom suite is located on the main level and is the perfect retreat; featuring beautiful hardwood floors, lovely crown molding, ceiling fan light and French doors that lead to a private deck. The on-suite master Bathroom provides a luxurious escape with an expansive dual sink vanity, an oversized Jacuzzi tub for soaking, separate shower and an enormous walk in custom closet. On the 2nd level you will find 3 additional generous size Bedrooms, each displaying large walk-in closets, ceiling fan lights and an additional full Bath conveniently positioned to accommodate your guests. There is also a versatile loft that can be used for a home office area or reading nook and the large windows provide panoramic views from the 2nd level. With easy access from the Dining room, you will embrace the serenity of the Screened porch where you can enjoy sipping on that morning cup of coffee or just enjoy watching the game on TV.....The outdoor space is truly exceptional featuring a wonderful in ground pool, surrounded by lush landscaping and an 8 foot privacy fence.....When finished at the pool, you and loved ones can spend your afternoons or evenings relaxing or entertaining at the gazebo that features electricity and a fire-pit area overlooking the tranquil creek. 203 Teakwood Drive provides boundless storage, first starting with the 2 car attached garage, which includes a workshop area. There is also a detached 2 car garage, which would be perfect for woodworking, storage, or more space for vehicles. The workshop has electricity as well and there is an enclosed lean-to with additional storage on the side. 203 Teakwood Drive is truly one of the most private and serene property’s that is just a stone throw away to the Saluda Lake boat ramp, minutes from downtown Greenville or Travelers Rest, and Interstate 85. In addition, you will find vibrant shopping, dining, and entertainment and there is NO HOA! This home perfectly balances convenience and tranquility.....Truly a must-see, this property is a rare gem where comfort, charm, and nature meet.....Let “Your Direction Home” point you to 203 Teakwood Drive!
Home Details
Home Type
- Single Family
Est. Annual Taxes
- $2,064
Year Built
- Built in 1992
Lot Details
- 1.8 Acre Lot
- Fenced Yard
- Sprinkler System
- Wooded Lot
Home Design
- Contemporary Architecture
- Composition Roof
Interior Spaces
- 2,200-2,399 Sq Ft Home
- 2-Story Property
- Open Floorplan
- Bookcases
- Cathedral Ceiling
- Ceiling Fan
- Skylights
- Wood Burning Fireplace
- Great Room
- Breakfast Room
- Dining Room
- Loft
- Workshop
- Screened Porch
- Crawl Space
Kitchen
- Electric Oven
- Electric Cooktop
- <<builtInMicrowave>>
- Dishwasher
- Disposal
Flooring
- Wood
- Carpet
Bedrooms and Bathrooms
- 4 Bedrooms | 1 Main Level Bedroom
- Walk-In Closet
- 2.5 Bathrooms
- <<bathWSpaHydroMassageTubToken>>
Laundry
- Laundry Room
- Laundry on main level
Attic
- Storage In Attic
- Pull Down Stairs to Attic
Home Security
- Storm Windows
- Fire and Smoke Detector
Parking
- 4 Car Garage
- Parking Pad
- Workshop in Garage
- Garage Door Opener
- Driveway
Outdoor Features
- In Ground Pool
- Creek On Lot
- Deck
- Outbuilding
Schools
- Crosswell Elementary School
- Richard H. Gettys Middle School
- Easley High School
Utilities
- Multiple cooling system units
- Forced Air Heating and Cooling System
- Multiple Heating Units
- Underground Utilities
- Well
- Electric Water Heater
- Septic Tank
- Cable TV Available
Community Details
- Indian Forest Subdivision
Listing and Financial Details
- Assessor Parcel Number 5150-01-07-9226
Map
Home Values in the Area
Average Home Value in this Area
Tax History
| Year | Tax Paid | Tax Assessment Tax Assessment Total Assessment is a certain percentage of the fair market value that is determined by local assessors to be the total taxable value of land and additions on the property. | Land | Improvement |
|---|---|---|---|---|
| 2024 | $2,064 | $17,180 | $1,400 | $15,780 |
| 2023 | $2,064 | $17,180 | $1,400 | $15,780 |
| 2022 | $6,214 | $25,770 | $2,100 | $23,670 |
| 2021 | $1,190 | $9,860 | $1,200 | $8,660 |
| 2020 | $1,049 | $9,856 | $1,200 | $8,656 |
| 2019 | $1,069 | $9,860 | $1,200 | $8,660 |
| 2018 | $972 | $8,570 | $1,200 | $7,370 |
| 2017 | $946 | $8,570 | $1,200 | $7,370 |
| 2015 | $964 | $8,570 | $0 | $0 |
| 2008 | -- | $8,280 | $1,120 | $7,160 |
Property History
| Date | Event | Price | Change | Sq Ft Price |
|---|---|---|---|---|
| 06/12/2025 06/12/25 | For Sale | $529,900 | +23.4% | $241 / Sq Ft |
| 11/01/2021 11/01/21 | Sold | $429,500 | -4.3% | $195 / Sq Ft |
| 08/20/2021 08/20/21 | For Sale | $449,000 | -- | $204 / Sq Ft |
Purchase History
| Date | Type | Sale Price | Title Company |
|---|---|---|---|
| Deed | $429,500 | None Available |
Mortgage History
| Date | Status | Loan Amount | Loan Type |
|---|---|---|---|
| Open | $408,025 | New Conventional | |
| Previous Owner | $229,000 | New Conventional | |
| Previous Owner | $215,600 | New Conventional | |
| Previous Owner | $237,800 | No Value Available | |
| Previous Owner | $50,000 | No Value Available |
Similar Homes in Easley, SC
Source: Greater Greenville Association of REALTORS®
MLS Number: 1560139
APN: 5150-01-07-9226
- 00 Ridge Point Rd
- 753 Pistol Club Rd
- 1706 E Saluda Lake Rd
- 41 Lake Ridge Dr
- 328 Eastcliffe Way
- 570 Club Dr
- 562 Club Dr
- 1120 Saluda Lake Rd
- 158 Lentz Ln
- 126 Midland Dr
- 1242 Green Fern Dr
- 8 Debsyl Way Unit and Deborah Lane
- 119 Deborah Ln
- 411 Westcliffe Way
- 6 Glen Haven Ct
- 11 Eastcliffe Way
- 1064 Old Vinland School Rd
- 110 Lepore Ln
- 101 Cold Stream Ct
- 810 Omni Ct
- 1505 E Saluda Lake Rd
- 6800 White Horse Rd
- 6526 White Horse Rd
- 10 Frazier Rd
- 429 Hazelcote Rd
- 604 Harebell Way
- 200 Eunice Dr
- 7 Shamrock Cir
- 106 Lily St Unit A
- 193 Marbella Cir
- 1201 Cedar Lane Rd
- 410 Sulphur Springs Rd
- 201 Rison Rd
- 106 Verdant Leaf Way
- 104 Verdant Leaf Way
- 300 Sulphur Springs Rd
- 201 Rolling Ridge Way
- 102 Cardinal George Ct
- 100 Buxton Ave
- 51 Montague Rd
