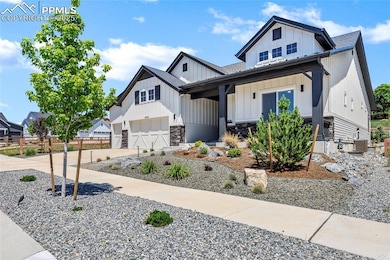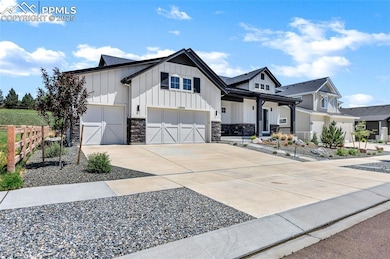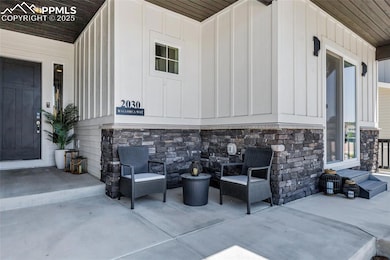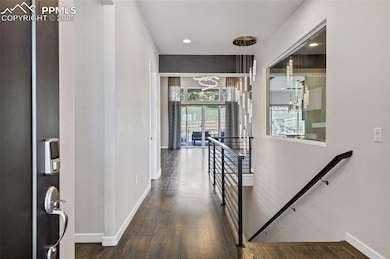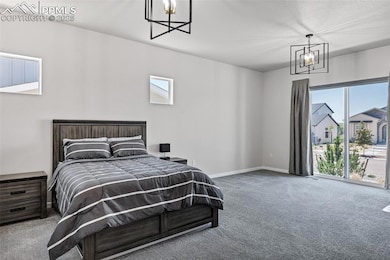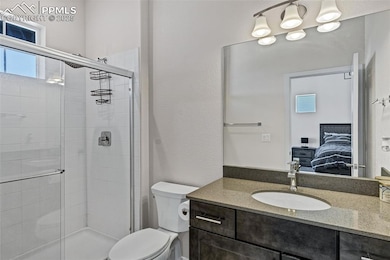
2030 Mallorca Way Colorado Springs, CO 80921
Trailridge NeighborhoodEstimated payment $7,276/month
Highlights
- Views of Pikes Peak
- Golf Course Community
- Clubhouse
- Discovery Canyon Campus Elementary School Rated A-
- Fitness Center
- Ranch Style House
About This Home
This stunning 5-bedroom, 5-bathroom is perfectly positioned to blend custom high end finishes with practicality and convenience in one of the area's most sought-after neighborhoods, offering unrivaled views of Pikes Peak.
This pristinely maintained home covers all bases of modern living. A step inside reveals a bright and welcoming area where your eye is sure to catch the gorgeous lighting throughout the home. The entrance leads you right into a great room and gourmet kitchen. The kitchen features a farm sink, smart fridge, gas range and walk-in pantry. A sliding barn door opens into a chic, formal dining room. The kitchen space is designed to cater to all culinary needs while maximizing space and efficiency.
The main level hosts a luxurious primary suite with direct walkout access. The suite has an impressive walk-in closet, beautiful 5 piece master bath with plenty of storage and organization. Also on the main floor, you'll find a secondary bedroom with an ensuite bath, complete with a separate entrance and potential for a private kitchen making it an excellent option for extended family.
Descend to the basement which is an entertainers dream! It features a full wet bar with ample seating and an oversized projector and screen (included with a full price offer). Two additional bedrooms share a spacious bathroom, and a large unfinished area presents a perfect opportunity for a home gym or extra storage.
Functionality extends to a fully finished 3-car oversized epoxy floor garage equipped with EV charging and smart garage door openers, accommodating today's modern tech needs. Outside, the property features a low-maintenance yard with new turf, a serene fire pit area, and an expansive, partially covered composite deck ideal for enjoying Colorado's picturesque evenings.
Experience the blend of luxury and practicality where every detail is crafted to enhance your living experience. Don't miss out on this gem in the exclusive Flying Horse community.
Listing Agent
Action Team Realty Brokerage Phone: (719) 559-8400 Listed on: 06/21/2025
Home Details
Home Type
- Single Family
Est. Annual Taxes
- $6,745
Year Built
- Built in 2022
Lot Details
- 9,801 Sq Ft Lot
- Open Space
- Cul-De-Sac
- Landscaped
HOA Fees
- $67 Monthly HOA Fees
Parking
- 3 Car Attached Garage
- Driveway
Property Views
- Pikes Peak
- Mountain
Home Design
- Ranch Style House
- Shingle Roof
- Wood Siding
- Stone Siding
Interior Spaces
- 4,876 Sq Ft Home
- Ceiling height of 9 feet or more
- Gas Fireplace
- Great Room
- Basement Fills Entire Space Under The House
Kitchen
- <<OvenToken>>
- Plumbed For Gas In Kitchen
- <<microwave>>
- Dishwasher
- Disposal
Flooring
- Wood
- Carpet
- Tile
Bedrooms and Bathrooms
- 5 Bedrooms
Laundry
- Dryer
- Washer
Outdoor Features
- Covered patio or porch
Utilities
- Forced Air Heating and Cooling System
- Hot Water Heating System
- Heating System Uses Natural Gas
- 220 Volts
Community Details
Overview
- Built by Vantage Hm Corp
- The Copperwood
- Greenbelt
Amenities
- Clubhouse
- Community Dining Room
Recreation
- Golf Course Community
- Tennis Courts
- Fitness Center
- Community Spa
- Park
Map
Home Values in the Area
Average Home Value in this Area
Tax History
| Year | Tax Paid | Tax Assessment Tax Assessment Total Assessment is a certain percentage of the fair market value that is determined by local assessors to be the total taxable value of land and additions on the property. | Land | Improvement |
|---|---|---|---|---|
| 2025 | $6,890 | $71,330 | -- | -- |
| 2024 | $6,745 | $66,330 | $8,780 | $57,550 |
| 2023 | $6,745 | $66,330 | $8,780 | $57,550 |
| 2022 | $378 | $3,380 | $3,380 | $0 |
| 2021 | $158 | $1,360 | $1,360 | $0 |
Property History
| Date | Event | Price | Change | Sq Ft Price |
|---|---|---|---|---|
| 07/01/2025 07/01/25 | Price Changed | $1,200,000 | -2.4% | $246 / Sq Ft |
| 06/21/2025 06/21/25 | For Sale | $1,229,000 | -- | $252 / Sq Ft |
Purchase History
| Date | Type | Sale Price | Title Company |
|---|---|---|---|
| Warranty Deed | $985,000 | Land Title Guarantee |
Mortgage History
| Date | Status | Loan Amount | Loan Type |
|---|---|---|---|
| Open | $689,500 | New Conventional | |
| Closed | $197,000 | No Value Available |
About the Listing Agent

As a native to Colorado Springs licensed since 2008, Chris knows the city well, and has knowledge and experience working in every aspect of the real estate industry. In fact, Chris was the recipient of the prestigious 2013 Best of the Springs award for Best Realtor.
He has worked with a range of clients from first-time homebuyers to seasoned investors. He is a Certified Investor Agent Specialist (CIAS) and is ready to assist investors in everything from property searches, negotiating
Christopher's Other Listings
Source: Pikes Peak REALTOR® Services
MLS Number: 9961851
APN: 62163-17-032
- 2131 Seaglass St
- 2145 Coldstone Way
- 2112 Fieldcrest Dr
- 11574 Wildwood Ridge Dr
- 2101 Fieldcrest Dr
- 1849 Clayhouse Dr
- 11536 Black Maple Ln
- 2267 Merlot Dr
- 1951 Wildwood Pass Dr
- 2163 Shady Aspen Dr
- 11794 Wildwood Ridge Dr
- 1871 Walnut Creek Ct
- 1877 Walnut Creek Ct
- 11425 White Lotus Ln
- 11497 White Lotus Ln
- 11307 Rill Point
- 2362 Merlot Dr
- 11407 Rill Point
- 12151 Piledriver Way
- 11495 Rill Point
- 1629 Rustlers Roost Dr
- 11885 Wildwood Ridge Dr
- 1640 Peregrine Vista Heights
- 11275 Nahcolite Point
- 11320 New Voyager Heights
- 10945 Shade View
- 2156 Villa Creek Cir
- 2232 Arikaree Heights
- 10729 Lewanee Point
- 12729 Mission Meadow Dr
- 10650 Sapphire Falls View
- 10691 Cadence Point
- 1382 Morro Bay Way
- 50 Spectrum Loop
- 13280 Trolley View
- 185 Polaris Point Loop
- 2555 Raywood View
- 93 Clear Pass View
- 2845 Bethune Ct
- 13631 Shepard Heights

