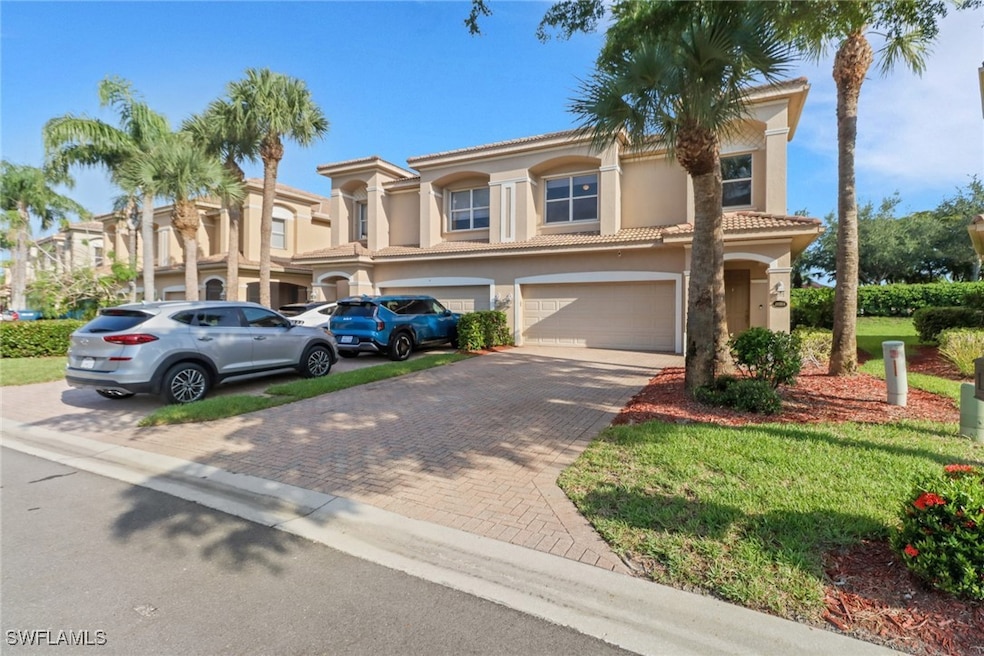
20304 Larino Loop Estero, FL 33928
Bella Terra NeighborhoodEstimated payment $2,900/month
Highlights
- Fitness Center
- Gated Community
- Loft
- Pinewoods Elementary School Rated A-
- Clubhouse
- Screened Porch
About This Home
Welcome to 20304 Larino Loop in the highly sought-after community of Bella Terra!
This beautifully maintained 3-bedroom, 2.5-bath townhome offers the perfect blend of comfort, style, and convenience. Step inside to all tile flooring on the main level, a convenient half bath for guests, and a kitchen featuring brand-new appliances.
Upstairs, you'll find a spacious loft area perfect for a home office, playroom, or additional lounge space. The oversized primary suite is a true retreat with a view of the pool, complete with a luxurious ensuite bathroom featuring a soaking tub, glass-enclosed shower tile, and dual vanities.
Enjoy your morning coffee or evening unwind on the screened lanai and pop out back for a quick walk to the pool. Additional features include a paver driveway, Ring doorbell, security system with front and back coverage, and FLOOD ZONE X!
Bella Terra is a gated, amenity-rich community with HOA fees that include cable, high-speed internet, and lawncare. Enjoy the community recreation with 6 pickleball courts, 2 tennis courts, baseball and soccer fields, beach volleyball, roller hockey rink, billiards and ping-pong, playground and walking paths! And no need for a gym membership when your clubhouse has a gym and aerobics room!
Located in the heart of Estero, you're just minutes from shopping, dining, entertainment, and top-rated schools.
Schedule your private tour today and discover why this home is the perfect fit for you!
Townhouse Details
Home Type
- Townhome
Est. Annual Taxes
- $3,618
Year Built
- Built in 2006
Lot Details
- 4,792 Sq Ft Lot
- Lot Dimensions are 130 x 45 x 29 x 130
- Southeast Facing Home
HOA Fees
Parking
- 3 Car Attached Garage
- Garage Door Opener
Home Design
- Tile Roof
- Stucco
Interior Spaces
- 2,282 Sq Ft Home
- 2-Story Property
- Furnished or left unfurnished upon request
- Shutters
- Single Hung Windows
- Den
- Loft
- Screened Porch
- Dryer
Kitchen
- Eat-In Kitchen
- Self-Cleaning Oven
- Range
- Microwave
Flooring
- Carpet
- Tile
Bedrooms and Bathrooms
- 3 Bedrooms
- Split Bedroom Floorplan
- Bathtub with Shower
Home Security
Outdoor Features
- Screened Patio
Utilities
- Central Heating and Cooling System
- High Speed Internet
- Cable TV Available
Listing and Financial Details
- Legal Lot and Block 15 / A
- Assessor Parcel Number 29-46-26-E2-0500A.0150
Community Details
Overview
- Association fees include management, cable TV, recreation facilities, road maintenance, street lights, security, trash
- 1,899 Units
- Association Phone (239) 495-7172
- Bella Terra Subdivision
Amenities
- Clubhouse
Recreation
- Tennis Courts
- Community Basketball Court
- Pickleball Courts
- Bocce Ball Court
- Community Playground
- Fitness Center
- Community Pool
- Trails
Pet Policy
- Call for details about the types of pets allowed
Security
- Gated Community
- Fire and Smoke Detector
Map
Home Values in the Area
Average Home Value in this Area
Tax History
| Year | Tax Paid | Tax Assessment Tax Assessment Total Assessment is a certain percentage of the fair market value that is determined by local assessors to be the total taxable value of land and additions on the property. | Land | Improvement |
|---|---|---|---|---|
| 2024 | $3,618 | $217,847 | -- | -- |
| 2023 | $3,533 | $211,502 | $0 | $0 |
| 2022 | $3,585 | $205,342 | $0 | $0 |
| 2021 | $3,436 | $199,361 | $48,400 | $150,961 |
| 2020 | $3,766 | $188,143 | $47,500 | $140,643 |
| 2019 | $3,798 | $189,753 | $41,655 | $148,098 |
| 2018 | $3,875 | $191,373 | $36,900 | $154,473 |
| 2017 | $3,832 | $197,841 | $38,000 | $159,841 |
| 2016 | $3,705 | $191,515 | $38,000 | $153,515 |
| 2015 | $3,494 | $169,004 | $44,700 | $124,304 |
Property History
| Date | Event | Price | Change | Sq Ft Price |
|---|---|---|---|---|
| 09/25/2025 09/25/25 | Pending | -- | -- | -- |
| 07/11/2025 07/11/25 | For Sale | $419,000 | +48.6% | $184 / Sq Ft |
| 11/23/2020 11/23/20 | Sold | $282,000 | -0.7% | $124 / Sq Ft |
| 10/25/2020 10/25/20 | Pending | -- | -- | -- |
| 10/21/2020 10/21/20 | For Sale | $284,000 | -- | $124 / Sq Ft |
Purchase History
| Date | Type | Sale Price | Title Company |
|---|---|---|---|
| Warranty Deed | $282,000 | Bonita Title Inc | |
| Special Warranty Deed | $345,200 | North American Title Company |
Mortgage History
| Date | Status | Loan Amount | Loan Type |
|---|---|---|---|
| Open | $225,600 | New Conventional | |
| Previous Owner | $293,250 | Unknown |
About the Listing Agent
Sheena's Other Listings
Source: Florida Gulf Coast Multiple Listing Service
MLS Number: 225062020
APN: 29-46-26-E2-0500A.0150
- 20081 Serre Dr
- 20492 Larino Loop
- 20516 Larino Loop
- 20555 Larino Loop
- 20037 Serre Dr
- 20256 Black Tree Ln
- 19920 Barletta Ln Unit 1425
- 20017 Serre Dr
- 19930 Barletta Ln Unit 1324
- 20663 Larino Loop
- 13530 Villa di Preserve Ln
- 20020 Barletta Ln Unit 514
- 20030 Barletta Ln Unit 413
- 20010 Barletta Ln Unit 612
- 20070 Barletta Ln Unit 115
- 20381 Torre Del Lago St
- 20051 Barletta Ln Unit 2523






