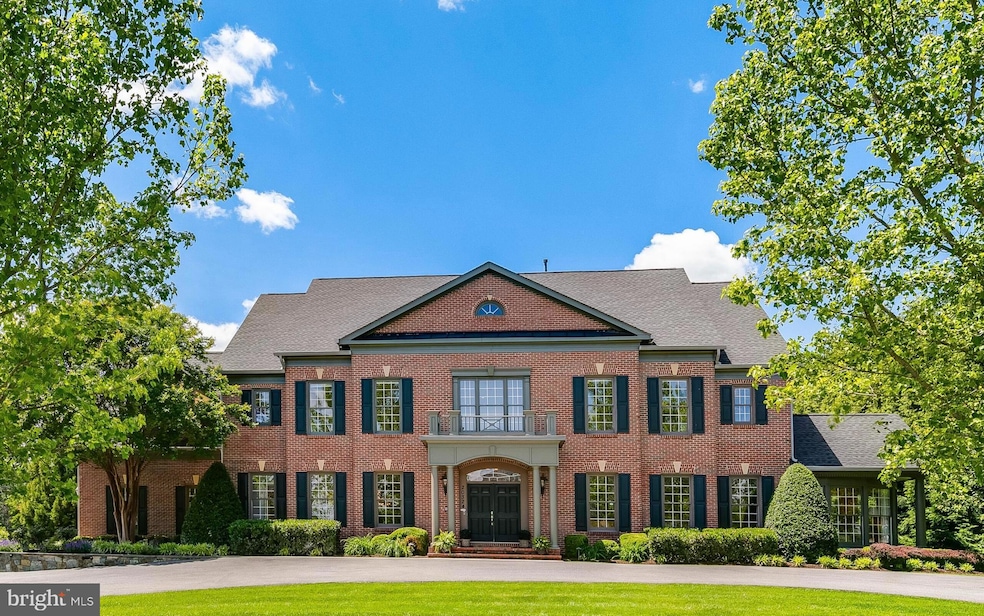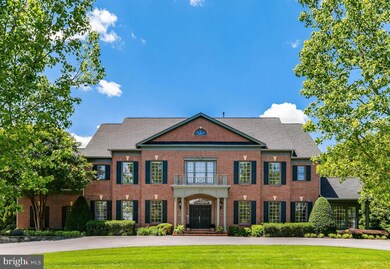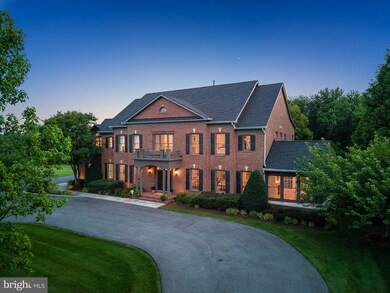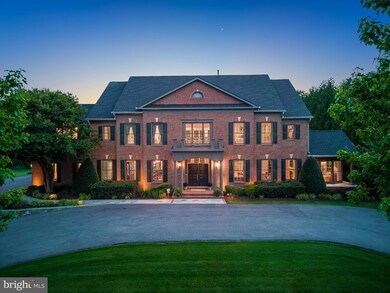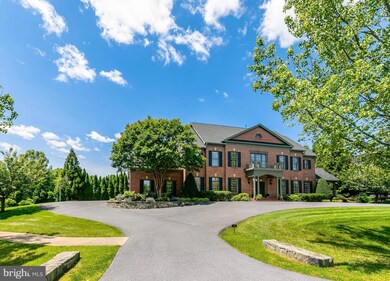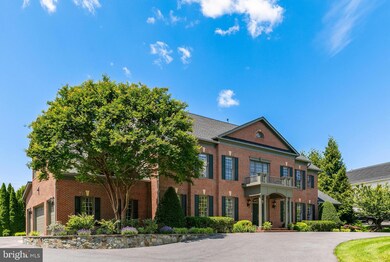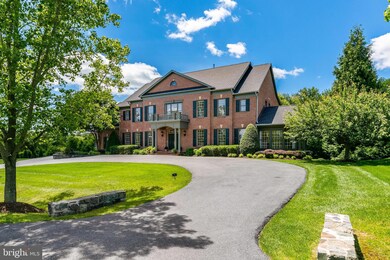
20324 Wiley Ct Gaithersburg, MD 20882
Highlights
- Heated In Ground Pool
- Colonial Architecture
- 4 Car Direct Access Garage
- Laytonsville Elementary School Rated A-
- 5 Fireplaces
- Forced Air Heating and Cooling System
About This Home
As of July 2025This listing includes an adjacent 1.082 Acre Lot.
Welcome to 20324 Wiley Court, a stunning offering built by renowned DC area, Craftmark builders, known for their reputation of quality and style! This Kenwood II Alternate model is located in one of the most coveted cul-de-sacs in the region—where elegance, privacy, and luxury living converge. Thoughtfully crafted and meticulously maintained, this three-sided brick estate offers over 9,700 square feet of interior space, including bespoke interior features and a fully upgraded resort-style outdoor oasis. Located in a prestigious neighborhood known for its exclusivity, this property offers a lifestyle of refined comfort and timeless design.
From the grand portico entry with double doors to the sweeping curved staircase in the dramatic two-story foyer, every element of this home exudes architectural distinction. Inside, you’ll find oak hardwood floors, 10-foot ceilings, and elaborate trim work and crown molding—a seamless fusion of sophistication and craftsmanship.
At the heart of the home is a sun-drenched open-concept kitchen, breakfast room, and family room—designed for both everyday living and elegant entertainment. The gourmet chef’s kitchen is outfitted with a Viking 6-burner gas range, Bosch dishwasher, and a KitchenAid 48” stainless steel refrigerator, as well as granite countertops, custom cherry cabinetry, a butler’s pantry, and an oversized island with bar seating.
The morning room, two-story family room, and conservatory are filled with natural light and feature striking architectural elements like skylights, dual-sided fireplaces, and custom built-ins—all offering sweeping views of the lush, private rear grounds.
For formal gatherings, the dining room and living room provide refined spaces adorned with designer lighting and intricate ceiling details. The library/study is equally impressive, with French doors, built-in shelving, and classic wood accents.
The owner’s suite is a true retreat—featuring vaulted ceilings, a sitting room with fireplace, dual walk-in closets, and a spa-quality en-suite bathroom with a soaking tub, glass-enclosed shower, dual vanities, and marble finishes. Three additional spacious bedrooms, each with private bathrooms and walk-in closets, complete the upper level along with a convenient, oversized laundry room.
The finished lower level has been fully transformed into an entertainer’s paradise.
A custom-built cinema room with luxury theater seating and AV upgrades anchors the space, alongside a cedar-lined wine cellar, game and recreation room, and a full-service bar with granite counters, stainless steel appliances, and pub seating. A dedicated bonus room offers flexible use as a gym, lounge, or creative studio, while a backup generator ensures year-round peace of mind.
The grounds on this property are legendary! Step into your own private resort in the rear yard—complete with a gunite pebble-finish pool, hot tub with waterfall, multi-level patio, and a teak-beamed pavilion featuring integrated heating, lighting, and sound. Entertain effortlessly with a fully equipped outdoor kitchen featuring granite countertops, built-in stainless steel grill, refrigerator, and custom trash enclosure. The backyard is surrounded by mature privacy landscaping, seasonal blooms, and a full landscape lighting package to enhance ambiance long after sunset.
Recent upgrades include new HVAC and hot water systems, a new roof and skylights, sump pumps, resurfaced driveway, outdoor hardscaping, and a full exterior lighting system—totaling over $700,000 in enhancements.
Conveniently located near luxury shopping, fine dining, golf courses, local wineries and breweries, farmer’s market, and major commuter routes, 20324 Wiley Court offers both tranquility and accessibility at one exceptional address.
Timeless elegance. Resort-caliber living. Unrivaled location.
Welcome home to 20324 Wiley Court—where every day is extraordinary.
Last Agent to Sell the Property
Long & Foster Real Estate, Inc. License #577497 Listed on: 06/06/2025

Home Details
Home Type
- Single Family
Est. Annual Taxes
- $15,584
Year Built
- Built in 2007
Lot Details
- 0.92 Acre Lot
- Property is in excellent condition
- Property is zoned RE1
HOA Fees
- $155 Monthly HOA Fees
Parking
- 4 Car Direct Access Garage
- Side Facing Garage
- Garage Door Opener
- Driveway
Home Design
- Colonial Architecture
- Brick Exterior Construction
- Slab Foundation
- Poured Concrete
- Concrete Perimeter Foundation
Interior Spaces
- Property has 3 Levels
- 5 Fireplaces
- Gas Fireplace
- Laundry on upper level
Bedrooms and Bathrooms
Finished Basement
- Walk-Up Access
- Interior and Exterior Basement Entry
- Sump Pump
- Basement Windows
Pool
- Heated In Ground Pool
- Gunite Pool
- Fence Around Pool
Utilities
- Forced Air Heating and Cooling System
- Natural Gas Water Heater
- Septic Tank
Community Details
- Built by Craftmark
- Griffith Estates Subdivision, Kenwood Ii Alternate Floorplan
Listing and Financial Details
- Tax Lot 3
- Assessor Parcel Number 160103494175
Ownership History
Purchase Details
Home Financials for this Owner
Home Financials are based on the most recent Mortgage that was taken out on this home.Purchase Details
Home Financials for this Owner
Home Financials are based on the most recent Mortgage that was taken out on this home.Similar Homes in Gaithersburg, MD
Home Values in the Area
Average Home Value in this Area
Purchase History
| Date | Type | Sale Price | Title Company |
|---|---|---|---|
| Deed | $1,479,404 | -- | |
| Deed | $1,479,404 | -- |
Mortgage History
| Date | Status | Loan Amount | Loan Type |
|---|---|---|---|
| Open | $250,000 | Credit Line Revolving | |
| Open | $602,500 | Stand Alone Second | |
| Closed | $729,750 | Stand Alone Second | |
| Closed | $790,000 | Purchase Money Mortgage | |
| Closed | $790,000 | Purchase Money Mortgage | |
| Closed | $500,000 | Unknown |
Property History
| Date | Event | Price | Change | Sq Ft Price |
|---|---|---|---|---|
| 07/14/2025 07/14/25 | Sold | $1,700,000 | -5.6% | $181 / Sq Ft |
| 06/13/2025 06/13/25 | Pending | -- | -- | -- |
| 06/06/2025 06/06/25 | For Sale | $1,800,000 | -- | $192 / Sq Ft |
Tax History Compared to Growth
Tax History
| Year | Tax Paid | Tax Assessment Tax Assessment Total Assessment is a certain percentage of the fair market value that is determined by local assessors to be the total taxable value of land and additions on the property. | Land | Improvement |
|---|---|---|---|---|
| 2024 | $15,584 | $1,291,100 | $0 | $0 |
| 2023 | $14,560 | $1,265,500 | $210,000 | $1,055,500 |
| 2022 | $13,920 | $1,265,500 | $210,000 | $1,055,500 |
| 2021 | $7,076 | $1,265,500 | $210,000 | $1,055,500 |
| 2020 | $14,151 | $1,296,000 | $238,000 | $1,058,000 |
| 2019 | $14,125 | $1,296,000 | $238,000 | $1,058,000 |
| 2018 | $14,143 | $1,296,000 | $238,000 | $1,058,000 |
| 2017 | $14,560 | $1,309,800 | $0 | $0 |
| 2016 | -- | $1,231,833 | $0 | $0 |
| 2015 | $11,601 | $1,153,867 | $0 | $0 |
| 2014 | $11,601 | $1,075,900 | $0 | $0 |
Agents Affiliated with this Home
-
George Papakostas

Seller's Agent in 2025
George Papakostas
Long & Foster
(202) 997-2515
132 Total Sales
-
Barak Sky

Buyer's Agent in 2025
Barak Sky
Long & Foster
(301) 742-5759
818 Total Sales
Map
Source: Bright MLS
MLS Number: MDMC2184510
APN: 01-03494175
- 6001 Riggs Rd
- 20937 Brooke Knolls Rd
- 21108 Golf Estates Dr
- 7032 Warfield Rd
- 5808 Riggs Rd
- 6445 Stream Valley Way
- 237 Barberry Ln
- 21316 Golf Estates Dr
- 7472 Rosewood Manor Ln
- 20303 Battery Bend Place
- 8167 Tompkins St
- 7728 Heritage Farm Dr
- 21723 Rolling Ridge Ln
- 16103 Connors Way
- 16318 Connors Way Unit 14
- 20003 Mattingly Terrace
- 7506 Filbert Terrace
- 7510 Filbert Terrace
- 20016 Mattingly Terrace
- 7901 Warfield Rd
