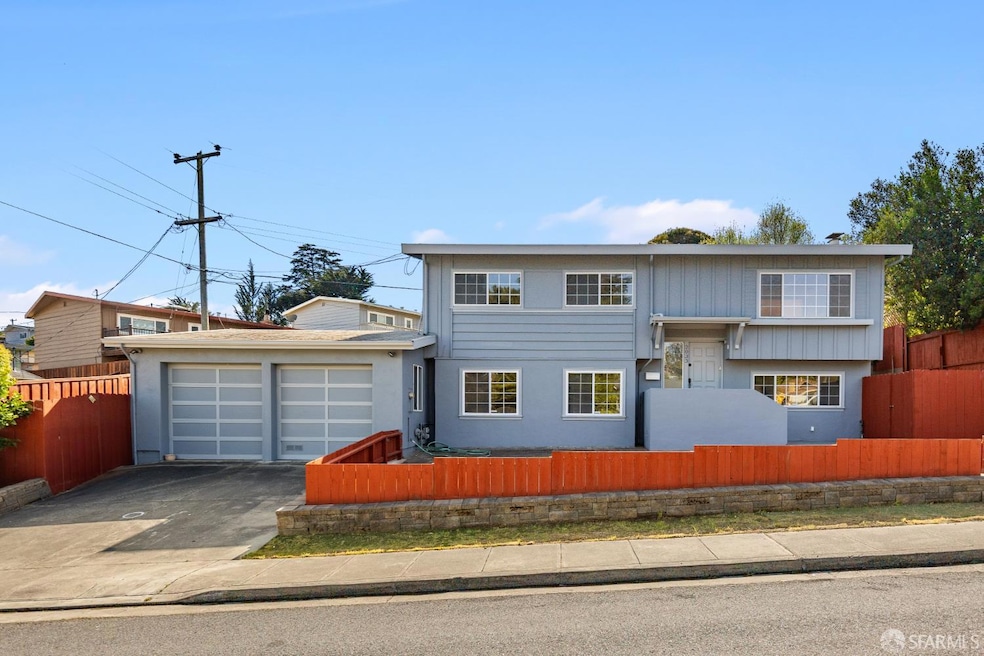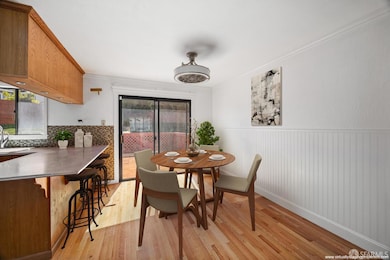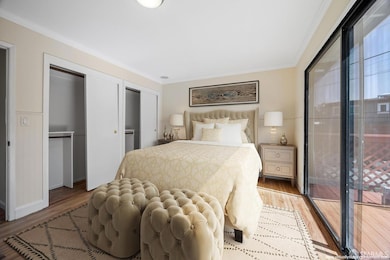
2033 Oakmont Dr San Bruno, CA 94066
Rollingwood NeighborhoodEstimated payment $9,476/month
Highlights
- Rooftop Deck
- Two Primary Bedrooms
- Wood Flooring
- Capuchino High School Rated A-
- Contemporary Architecture
- 3-minute walk to Monte Verde Park
About This Home
Introducing a stunning home nestled in the highly sought-after Monte Verde neighborhood! This beautiful designed residence features an abundance of natural light & offer 4 spacious bedrooms & 4 luxuries bathrooms across 2,140 sq. ft. of living space spread over 2 levels. The main level welcomes you with 3 inviting bedrooms, including a master suite, along with 2 well-appointed baths. The cozy living room complete with fireplace, flows seamlessly into the modern kitchen, equipped with stainless steel appliances, including a refrigerator, stove & dishwasher. Enjoy meals in the charming dining area, which open up a generous deck & a sprawling rear garden, perfect for outdoor entertaining. Descend to the lower level, where you'll find an additional master suite, a convenient laundry room, and a spacious family room. The level also features a dedicated home office, a 4th bath & a cozy coffee/tea nook. The property includes one-car garage & a versatile workshop/exercise room with an extra bathroom & coffee/tea counter. In summary, this exquisite home in the Monte Verde neighborhood offer a perfect blend of comfort, style, & functionality. With its spacious layout, modern amenities, & inviting outdoor spaces, it's designed for both relaxation & big family
Open House Schedule
-
Sunday, July 20, 20252:00 to 4:00 pm7/20/2025 2:00:00 PM +00:007/20/2025 4:00:00 PM +00:00https://youtu.be/2uM2TXXGTxE Remodeled 4 Bedrooms 4 Baths with 2,140 sq. ft. Living & Dining Room, Kitchen with stainless steel appliances, Family Room, Home Office, 1 car garage, Workshop/Exercise Room with 5th bath. Move-in condition.Add to Calendar
Home Details
Home Type
- Single Family
Est. Annual Taxes
- $7,423
Year Built
- Built in 1958 | Remodeled
Lot Details
- 7,712 Sq Ft Lot
- Back Yard Fenced
- Irregular Lot
- Low Maintenance Yard
Parking
- 1 Car Attached Garage
- Front Facing Garage
- 2 Open Parking Spaces
Home Design
- Contemporary Architecture
- Composition Roof
- Bitumen Roof
- Concrete Perimeter Foundation
Interior Spaces
- 2,140 Sq Ft Home
- 2-Story Property
- Fireplace
- Family Room
- Combination Dining and Living Room
- Home Office
- Game Room
- Basement Fills Entire Space Under The House
Kitchen
- Breakfast Area or Nook
- Free-Standing Gas Oven
- Range Hood
- Dishwasher
- Synthetic Countertops
- Disposal
Flooring
- Wood
- Carpet
- Tile
Bedrooms and Bathrooms
- Main Floor Bedroom
- Double Master Bedroom
- Walk-In Closet
- 4 Full Bathrooms
- Low Flow Toliet
- Bathtub with Shower
- Separate Shower
- Low Flow Shower
- Window or Skylight in Bathroom
Laundry
- Laundry Room
- Laundry on lower level
- Dryer
- Washer
Home Security
- Carbon Monoxide Detectors
- Fire and Smoke Detector
Outdoor Features
- Rooftop Deck
Utilities
- Central Heating
- Heating System Uses Gas
- 220 Volts
- Natural Gas Connected
Listing and Financial Details
- Assessor Parcel Number 017-092-480
Map
Home Values in the Area
Average Home Value in this Area
Tax History
| Year | Tax Paid | Tax Assessment Tax Assessment Total Assessment is a certain percentage of the fair market value that is determined by local assessors to be the total taxable value of land and additions on the property. | Land | Improvement |
|---|---|---|---|---|
| 2025 | $7,423 | $598,603 | $248,357 | $350,246 |
| 2023 | $7,423 | $564,082 | $234,034 | $330,048 |
| 2022 | $6,183 | $553,024 | $229,446 | $323,578 |
| 2021 | $6,104 | $542,183 | $224,948 | $317,235 |
| 2020 | $6,047 | $536,625 | $222,642 | $313,983 |
| 2019 | $5,949 | $526,104 | $218,277 | $307,827 |
| 2018 | $5,655 | $515,791 | $213,998 | $301,793 |
| 2017 | $5,595 | $505,678 | $209,802 | $295,876 |
| 2016 | $5,403 | $495,765 | $205,689 | $290,076 |
| 2015 | $5,331 | $488,320 | $202,600 | $285,720 |
| 2014 | $5,251 | $478,756 | $198,632 | $280,124 |
Property History
| Date | Event | Price | Change | Sq Ft Price |
|---|---|---|---|---|
| 07/14/2025 07/14/25 | Price Changed | $1,599,000 | -5.3% | $747 / Sq Ft |
| 05/27/2025 05/27/25 | For Sale | $1,688,000 | -- | $789 / Sq Ft |
Purchase History
| Date | Type | Sale Price | Title Company |
|---|---|---|---|
| Interfamily Deed Transfer | -- | None Available | |
| Interfamily Deed Transfer | -- | -- | |
| Interfamily Deed Transfer | -- | Fidelity Title | |
| Gift Deed | -- | -- | |
| Gift Deed | -- | -- | |
| Gift Deed | -- | -- | |
| Interfamily Deed Transfer | -- | Fidelity National Title Co | |
| Gift Deed | -- | -- | |
| Grant Deed | $305,000 | Fidelity National Title Co | |
| Gift Deed | -- | Fidelity National Title Co |
Mortgage History
| Date | Status | Loan Amount | Loan Type |
|---|---|---|---|
| Open | $200,000 | Credit Line Revolving | |
| Closed | $212,000 | New Conventional | |
| Closed | $250,000 | Credit Line Revolving | |
| Closed | $100,000 | Credit Line Revolving | |
| Open | $579,000 | Unknown | |
| Closed | $93,500 | Credit Line Revolving | |
| Closed | $285,000 | Credit Line Revolving | |
| Closed | $180,500 | Credit Line Revolving | |
| Closed | $222,200 | No Value Available | |
| Closed | $132,000 | Credit Line Revolving | |
| Previous Owner | $235,000 | No Value Available | |
| Previous Owner | $228,700 | No Value Available |
Similar Homes in the area
Source: San Francisco Association of REALTORS® MLS
MLS Number: 425043794
APN: 017-092-480
- 2521 Sherwood Dr
- 47 Seville Way
- 2240 Valleywood Dr
- 2621 Heather Ln
- 2310 Fleetwood Dr
- 2204 Delvin Way
- 11 Seville Way
- 131 Fernwood Dr
- 3392 Fleetwood Dr
- 3431 Fleetwood Dr
- 1890 Claremont Dr
- 1121 Vermont Way
- 3320 Fasman Dr
- 1 Appian Way Unit 709-2
- 1 Appian Way Unit 710-6
- 1 Appian Way Unit 715-11
- 1 Appian Way Unit 706-5
- 1 Appian Way Unit 703-2
- 1 Appian Way Unit 712-3
- 1 Appian Way Unit 704-6
- 2595 Wentworth Dr Unit 1
- 1 Appian Way
- 1 Appian Way Unit 710-6
- 3561 Sneath Ln
- 3815 Susan Dr
- 2 Pacific Bay Cir
- 405 Piccadilly Place Unit 18
- 405 Piccadilly Place Unit 22
- 3460-3480 Carter Dr
- 139 Piccadilly Place Unit G
- 233 Boardwalk Ave Unit A
- 832 Skycrest Dr
- 232 Hazelwood Dr
- 2200 Gellert Blvd Unit 6202
- 2200 Gellert Blvd
- 750 Glenview Dr
- 50 Hyde Ct
- 1100 National Ave
- 533 Verducci Dr Unit 533 Verducci
- 1001 National Ave






