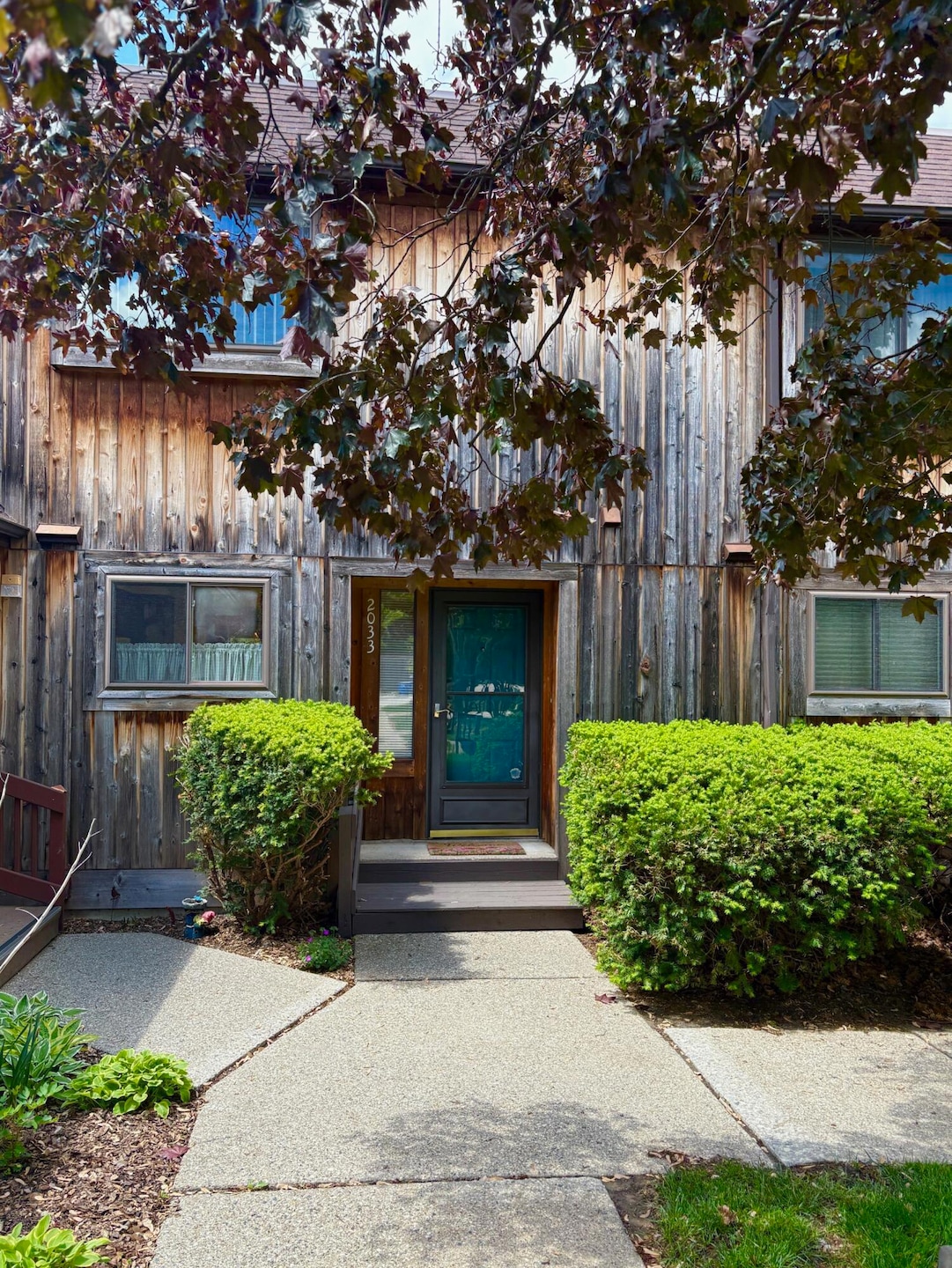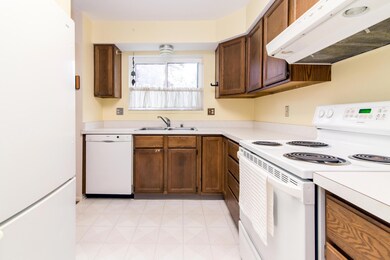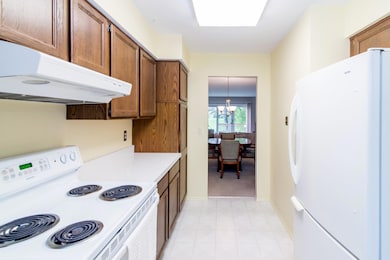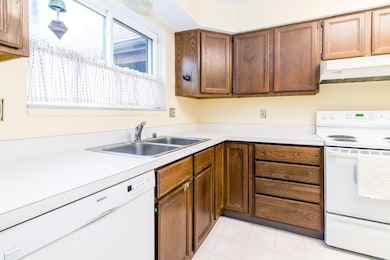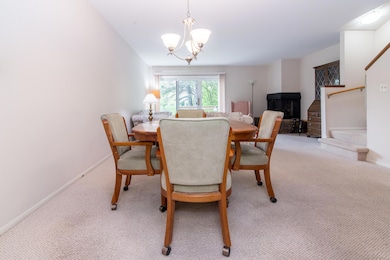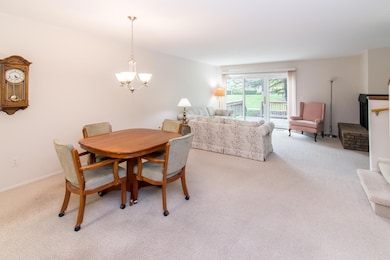
2033 Pauline Ct Ann Arbor, MI 48103
Vernon Downs NeighborhoodEstimated payment $1,815/month
Highlights
- Deck
- 2 Car Detached Garage
- Wood Siding
- Dicken Elementary School Rated A
- Forced Air Heating and Cooling System
- Gas Log Fireplace
About This Home
Rare find in Ann Arbor located on the bus line within walking distance to downtown Ann Arbor and minutes to UM Stadium. Bright and airy condo surrounded by nature. This inviting condo offers the perfect combination of comfort and convenience. The cozy living room, complete with a gas fireplace, provides a welcoming space for relaxing evenings. An adjoining dining room offers a comfortable setting for everyday meals or entertaining guests. Enjoy your morning coffee and relax on the deck. Upstairs, you will find two spacious bedrooms. Features include a large walk-in closet and retro bathroom. The basement offers even more living space - ideal for entertaining or recreation. This home offers the best of peaceful surroundings and city convenience. Newer furnace. Seller financing available.
Townhouse Details
Home Type
- Townhome
Est. Annual Taxes
- $2,894
Year Built
- Built in 1975
Parking
- 2 Car Detached Garage
Home Design
- Wood Siding
Interior Spaces
- 1,368 Sq Ft Home
- 3-Story Property
- Gas Log Fireplace
- Living Room with Fireplace
- Dishwasher
Bedrooms and Bathrooms
- 2 Bedrooms
Laundry
- Dryer
- Washer
Basement
- Basement Fills Entire Space Under The House
- Laundry in Basement
Outdoor Features
- Deck
Utilities
- Forced Air Heating and Cooling System
- Heating System Uses Natural Gas
Community Details
- Property has a Home Owners Association
- Association fees include water, trash, sewer, lawn/yard care
- Association Phone (734) 668-9928
- Walden Village Condominiums Subdivision
Map
Home Values in the Area
Average Home Value in this Area
Tax History
| Year | Tax Paid | Tax Assessment Tax Assessment Total Assessment is a certain percentage of the fair market value that is determined by local assessors to be the total taxable value of land and additions on the property. | Land | Improvement |
|---|---|---|---|---|
| 2025 | $2,660 | $129,500 | $0 | $0 |
| 2024 | $2,477 | $124,700 | $0 | $0 |
| 2023 | $2,284 | $114,900 | $0 | $0 |
| 2022 | $2,489 | $107,800 | $0 | $0 |
| 2021 | $2,430 | $107,600 | $0 | $0 |
| 2020 | $2,381 | $97,900 | $0 | $0 |
| 2019 | $2,266 | $84,600 | $84,600 | $0 |
| 2018 | $2,234 | $74,600 | $0 | $0 |
| 2017 | $2,174 | $64,300 | $0 | $0 |
| 2016 | $2,097 | $43,467 | $0 | $0 |
| 2015 | $1,997 | $43,337 | $0 | $0 |
| 2014 | $1,997 | $41,984 | $0 | $0 |
| 2013 | -- | $41,984 | $0 | $0 |
Property History
| Date | Event | Price | Change | Sq Ft Price |
|---|---|---|---|---|
| 07/26/2025 07/26/25 | Price Changed | $285,000 | -1.7% | $208 / Sq Ft |
| 06/27/2025 06/27/25 | Price Changed | $289,900 | -3.3% | $212 / Sq Ft |
| 05/04/2025 05/04/25 | For Sale | $299,900 | -- | $219 / Sq Ft |
Purchase History
| Date | Type | Sale Price | Title Company |
|---|---|---|---|
| Interfamily Deed Transfer | -- | Sun Title Agency Of Michigan |
Similar Homes in Ann Arbor, MI
Source: Southwestern Michigan Association of REALTORS®
MLS Number: 25019548
APN: 09-31-204-075
- 2102 Pauline Blvd Unit 304
- 2165 Pauline Ct Unit 14
- 2120 Pauline Blvd Unit 305
- 2140 Pauline Blvd Unit 108
- 2124 Pauline Blvd Unit 206
- 1265 S Maple Rd Unit 207
- 2150 Pauline Blvd Unit 203
- 1235 S Maple Rd Unit 202
- 1458 Covington Dr
- 950 Lennox St
- 1534 Barrington Place
- 1827 Coronada St
- 1506 Granada Ave
- 2512 Jade Ct Unit 18
- 2539 Country Village Ct Unit 14
- 1740 S Maple Rd Unit 2
- 1605 Scio Ridge Rd
- 2010 Brampton Ct
- 2529 W Towne St Unit 59
- 570 S Maple Rd
- 2118 Pauline Blvd
- 2120 Pauline Blvd Unit 105
- 1980 Pauline Blvd
- 1265 S Maple Rd Unit 305
- 1235 S Maple Rd Unit 201
- 1846 Stadium Place
- 2501 Avant Ave
- 1706 Pauline Blvd
- 2506 W Liberty St
- 1047 E Summerfield Glen Cir
- 2845 Sagebrush Cir
- 1560 Westfield Ave
- 1740 S Maple Rd Unit 2
- 2116 Thaler Ave
- 2116 Thaler Ave Unit 1
- 1900 W Liberty St
- 846 W Summerfield Glen Cir Unit 112
- 1210 W Stadium Blvd
- 1235 N Bay Dr Unit 97
- 1100 Rabbit Run Cir
