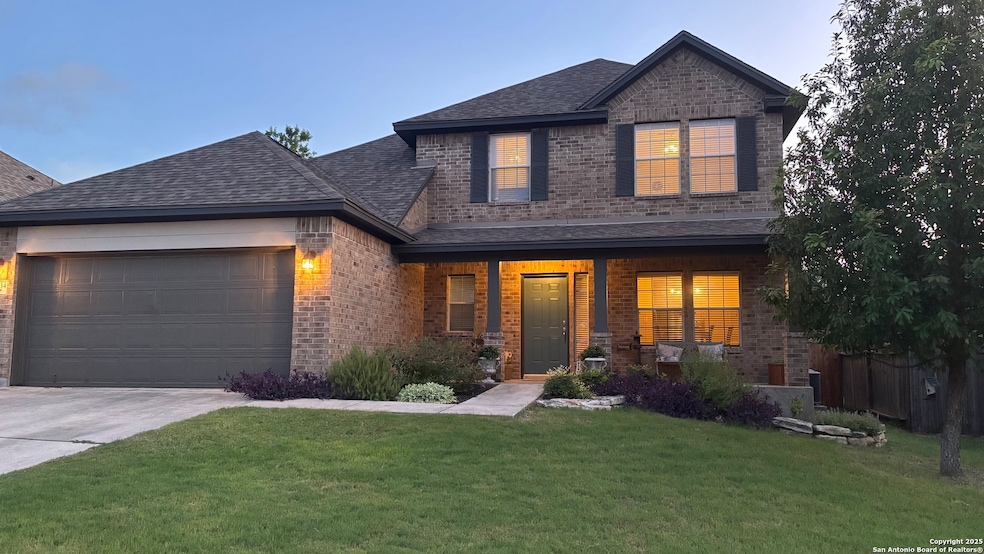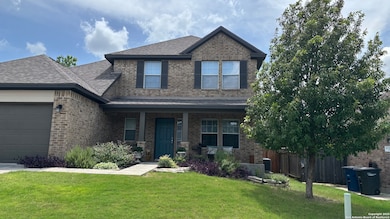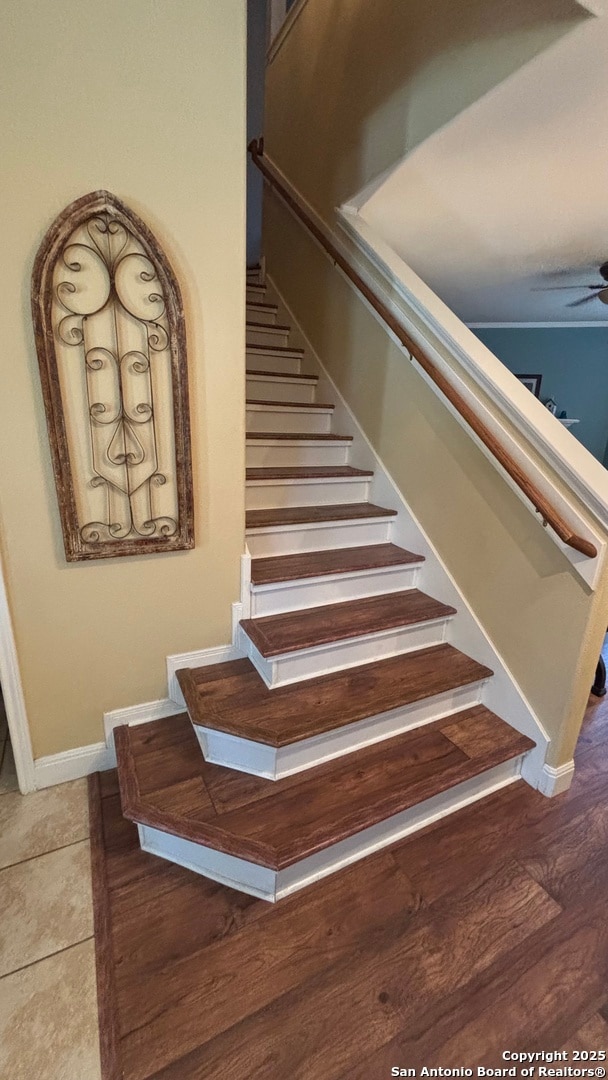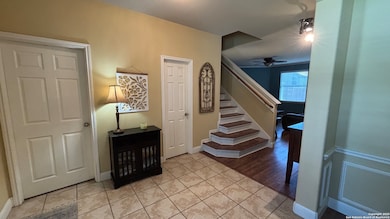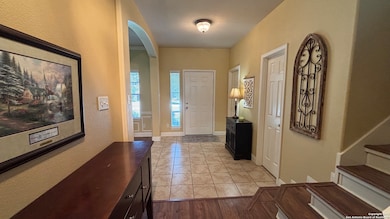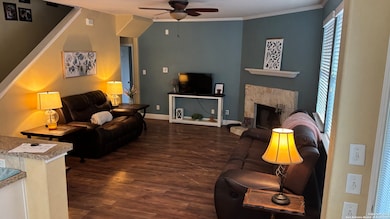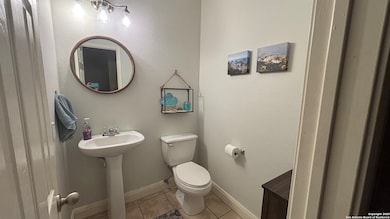
2034 Belvedere Ct New Braunfels, TX 78130
South New Braunfels NeighborhoodEstimated payment $2,316/month
Highlights
- Popular Property
- Deck
- Eat-In Kitchen
- Memorial Elementary School Rated A-
- Covered patio or porch
- Walk-In Closet
About This Home
Welcome home to a wonderfully maintained two story open floor plan with primary bedroom downstairs, separate tub/shower, upstairs game room, large welcoming front porch, covered patio and large deck for entertaining or relaxing in the backyard. This home is situated in the well established Castle Ridge neighborhood, with just a short walk to Fischer Park and has easy access to I35, downtown New Braunfels, HEB, Creekside, and the Guadalupe river.
Listing Agent
Mark Ford
Texas Edge Realty Listed on: 06/26/2025
Home Details
Home Type
- Single Family
Est. Annual Taxes
- $5,589
Year Built
- Built in 2007
Lot Details
- 7,405 Sq Ft Lot
- Fenced
Home Design
- Slab Foundation
- Composition Roof
- Masonry
Interior Spaces
- 2,191 Sq Ft Home
- Property has 2 Levels
- Ceiling Fan
- Window Treatments
- Living Room with Fireplace
- Permanent Attic Stairs
Kitchen
- Eat-In Kitchen
- Dishwasher
Flooring
- Carpet
- Ceramic Tile
Bedrooms and Bathrooms
- 4 Bedrooms
- Walk-In Closet
Laundry
- Laundry Room
- Laundry on main level
- Washer Hookup
Parking
- 2 Car Garage
- Garage Door Opener
Outdoor Features
- Deck
- Covered patio or porch
Schools
- Memorial Elementary School
- New Braun Middle School
Utilities
- Central Heating and Cooling System
- Electric Water Heater
Community Details
- Built by Plantation
- Castle Ridge Subdivision
Listing and Financial Details
- Legal Lot and Block 42 / 8
- Assessor Parcel Number 1G0466300804200000
Map
Home Values in the Area
Average Home Value in this Area
Tax History
| Year | Tax Paid | Tax Assessment Tax Assessment Total Assessment is a certain percentage of the fair market value that is determined by local assessors to be the total taxable value of land and additions on the property. | Land | Improvement |
|---|---|---|---|---|
| 2024 | $4,275 | $316,973 | $44,107 | $272,866 |
| 2023 | $5,606 | $316,010 | $54,991 | $275,546 |
| 2022 | $5,611 | $287,282 | $42,400 | $298,616 |
| 2021 | $5,463 | $261,165 | $34,500 | $228,098 |
| 2020 | $5,142 | $237,423 | $28,345 | $209,078 |
| 2019 | $5,346 | $239,107 | $29,210 | $209,897 |
| 2018 | $4,921 | $222,955 | $29,210 | $193,745 |
| 2017 | $817 | $220,408 | $21,590 | $198,818 |
| 2016 | $4,837 | $218,197 | $21,250 | $196,947 |
| 2015 | $4,264 | $198,444 | $21,250 | $177,194 |
| 2014 | $3,612 | $179,881 | $17,000 | $162,881 |
Property History
| Date | Event | Price | Change | Sq Ft Price |
|---|---|---|---|---|
| 06/26/2025 06/26/25 | For Sale | $335,000 | -- | $153 / Sq Ft |
Purchase History
| Date | Type | Sale Price | Title Company |
|---|---|---|---|
| Vendors Lien | -- | Stewart Title |
Mortgage History
| Date | Status | Loan Amount | Loan Type |
|---|---|---|---|
| Open | $101,688 | New Conventional | |
| Closed | $158,402 | FHA | |
| Closed | $167,373 | Purchase Money Mortgage |
Similar Homes in New Braunfels, TX
Source: San Antonio Board of REALTORS®
MLS Number: 1878937
APN: 1G0466-3008-04200-0-00
- 2043 Belvedere Ct
- 2016 Warwick Place
- 2043 Dragon Trail
- 2051 Dragon Trail
- 2071 Carlisle Castle Dr
- 2122 Carlisle Castle Dr
- 2121 Keystone Dr
- 772 Copperfield St
- 2086 Castleberry Ridge
- 2141 Dragon Trail
- 2097 Castleberry Ridge
- 2039 Cornerstone Dr
- 250 Val Verde Dr
- 2139 Cornerstone Dr
- 1968 Round Table
- 2253 Hidden Meadow
- 2144 Cornerstone Dr
- 2156 Cornerstone Dr
- 934 Tenby Castle
- 2054 Western Pecan
- 2039 Belvedere Ct
- 2125 Warwick Place
- 2097 Castleberry Ridge
- 238 Val Verde Dr
- 2037 Flintshire Dr
- 2048 Flintshire Dr
- 244 Goliad Dr
- 2037 N Ranch Estates Blvd
- 227 Rock Springs Dr
- 340 Meadow Park
- 347 Meadow Park
- 2118 Pecan Haven
- 2066 Bentwood Dr
- 2125 Hazelwood
- 2489 Medina Dr
- 519 Divine Way
- 2234 Bentwood Dr
- 207 Redbud Ln Unit A
- 2213 Garden Gate Cir
- 527 Raven Ridge
