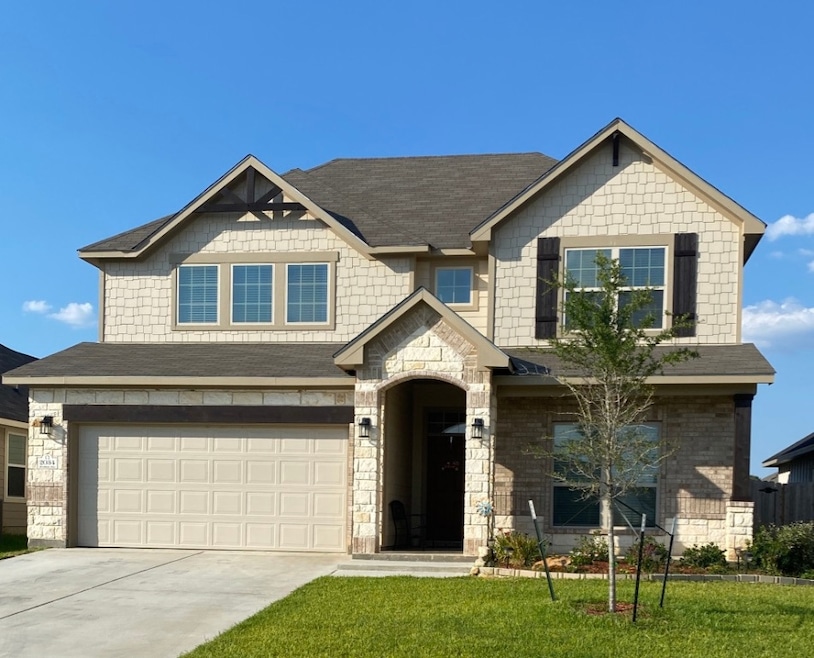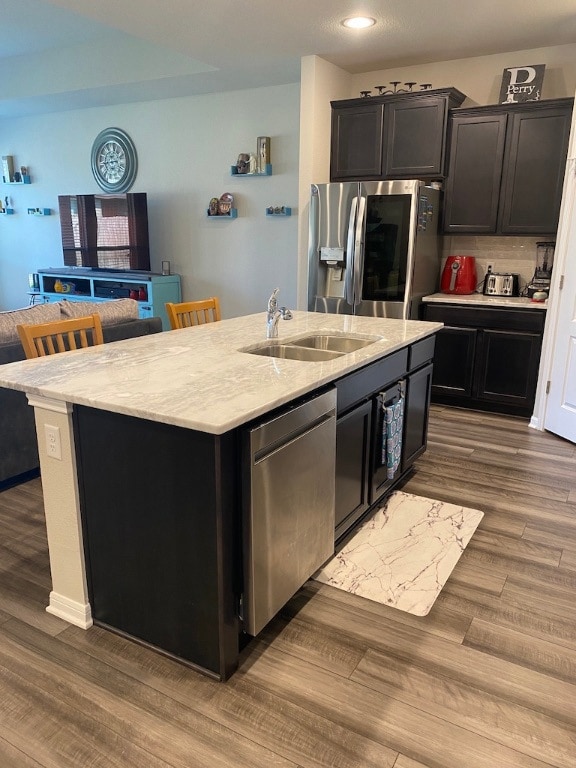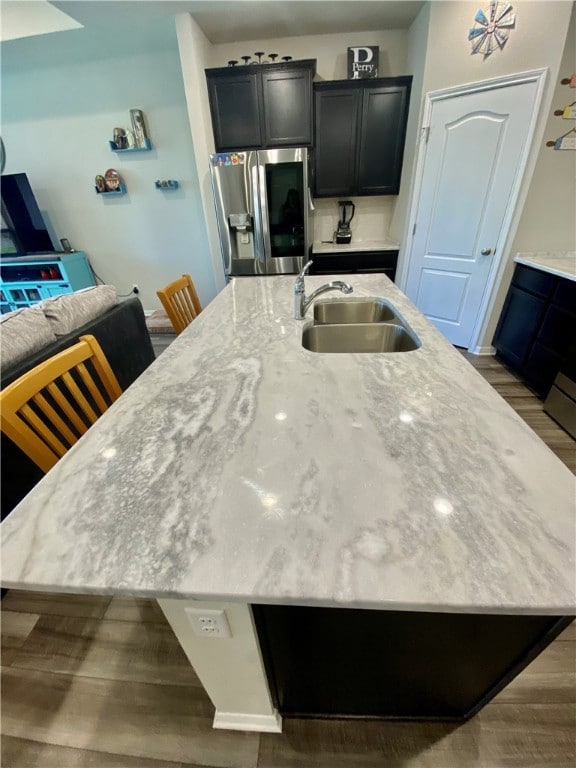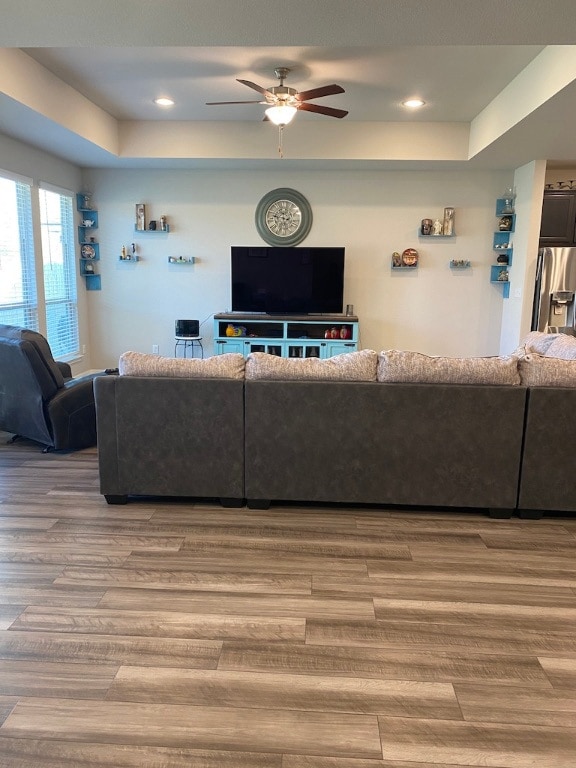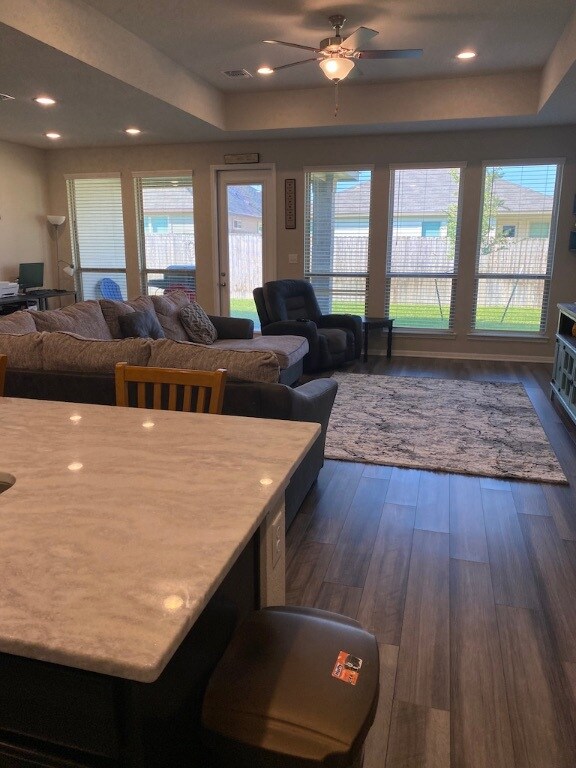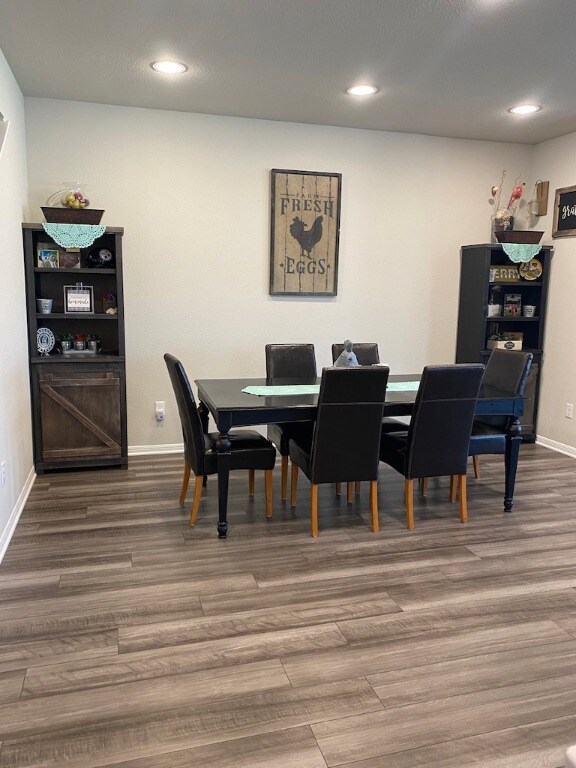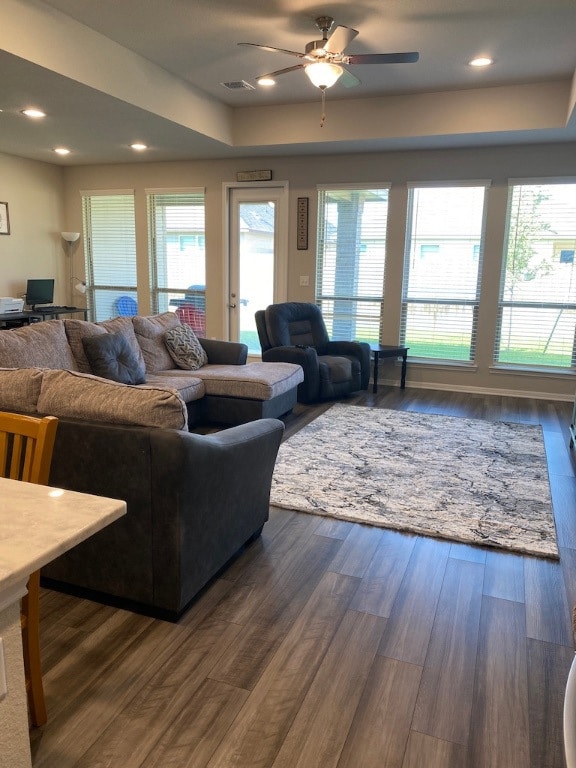
Estimated payment $2,829/month
Highlights
- Traditional Architecture
- Granite Countertops
- Covered patio or porch
- High Ceiling
- Community Pool
- Breakfast Area or Nook
About This Home
Welcome to this spacious and light-filled 5-bedroom, 3-bath home that offers comfort, functionality, and style in every corner. Featuring an open floor plan with two living areas, two dining areas, and a game room upstairs, this two-story beauty has space for everyday living and entertaining. The home boasts two bedrooms on the first floor, with one bedroom for guests or a home office. Recently updated with brand new laminate flooring, the interior shines with natural light pouring in through a stunning wall of windows overlooking the backyard. The kitchen is a chef’s dream with a large island, stainless steel appliances, and ample counter space. The luxurious master suite offers huge walk-in closet, oversized tiled walk-in shower, separate soaking tub, and a convenient linen closet. Step outside to a covered back patio, used for relaxing, and enjoy the fully landscaped yard with a sprinkler system in both the front and back. Located in a desirable subdivision with fantastic amenities including a community pool, walking trails, and a playground—this home has it all! Come see it today!
Home Details
Home Type
- Single Family
Est. Annual Taxes
- $7,377
Year Built
- Built in 2020
Lot Details
- 5,998 Sq Ft Lot
- Wood Fence
- Level Lot
- Sprinkler System
HOA Fees
- $33 Monthly HOA Fees
Parking
- 2 Car Attached Garage
- Garage Door Opener
Home Design
- Traditional Architecture
- Brick Exterior Construction
- Slab Foundation
- Shingle Roof
- Composition Roof
- HardiePlank Type
- Radiant Barrier
- Stone
Interior Spaces
- 3,094 Sq Ft Home
- 2-Story Property
- Dry Bar
- High Ceiling
- Ceiling Fan
- Window Treatments
- Washer Hookup
Kitchen
- Breakfast Area or Nook
- Walk-In Pantry
- Electric Range
- Recirculated Exhaust Fan
- Microwave
- Dishwasher
- Kitchen Island
- Granite Countertops
- Disposal
Flooring
- Carpet
- Laminate
- Tile
Bedrooms and Bathrooms
- 5 Bedrooms
- 3 Full Bathrooms
Eco-Friendly Details
- ENERGY STAR Qualified Appliances
- Energy-Efficient HVAC
- Energy-Efficient Lighting
- Energy-Efficient Insulation
- Ventilation
Outdoor Features
- Covered patio or porch
Utilities
- Central Heating and Cooling System
- Programmable Thermostat
- Thermostat
- Underground Utilities
- Electric Water Heater
- High Speed Internet
Listing and Financial Details
- Legal Lot and Block 33 / 2
- Assessor Parcel Number 427574
Community Details
Overview
- Association fees include pool(s)
- Built by Omega Homes
- Pleasant Hill Subdivision
Recreation
- Community Playground
- Community Pool
- Dog Park
Map
Home Values in the Area
Average Home Value in this Area
Tax History
| Year | Tax Paid | Tax Assessment Tax Assessment Total Assessment is a certain percentage of the fair market value that is determined by local assessors to be the total taxable value of land and additions on the property. | Land | Improvement |
|---|---|---|---|---|
| 2023 | $7,377 | $390,303 | $49,500 | $340,803 |
| 2022 | $7,614 | $347,205 | $45,000 | $302,205 |
| 2021 | $5,969 | $253,278 | $45,000 | $208,278 |
| 2020 | $144 | $6,000 | $6,000 | $0 |
Property History
| Date | Event | Price | Change | Sq Ft Price |
|---|---|---|---|---|
| 06/04/2025 06/04/25 | Price Changed | $395,000 | -7.1% | $128 / Sq Ft |
| 04/15/2025 04/15/25 | For Sale | $425,000 | -- | $137 / Sq Ft |
Purchase History
| Date | Type | Sale Price | Title Company |
|---|---|---|---|
| Vendors Lien | -- | Centerland Title Company |
Mortgage History
| Date | Status | Loan Amount | Loan Type |
|---|---|---|---|
| Open | $309,098 | FHA | |
| Previous Owner | $240,464 | New Conventional |
Similar Homes in Bryan, TX
Source: Bryan-College Station Regional Multiple Listing Service
MLS Number: 25004576
APN: 509270-0102-0330
- 2033 Brisbane Way
- 2314 Jeter Dr
- 2318 Jeter Dr
- 2016 Brisbane Way
- 5252 Montague Loop
- 2059 Brisbane Way
- 2072 Chief St
- 1988 Chief St
- 2065 Chief St
- 2310 Jeter Dr
- 2110 Chief St
- TBD Harvey Mitchell & Smith Lake Blvd
- 2304 Jeter Dr
- 1975 Chief St
- 1969 Chief St
- 2430 Rooke Rd
- 2337 Jeter Dr
- 2341 Jeter Dr
- 2333 Jeter Dr
- 2335 Jeter Dr
- 2033 Brisbane Way
- 2001 Rock Ridge Ave
- 1969 Chief St
- 1924 Cartwright St
- 1814 Thorndyke Ln
- 1828 Sandy Point Rd
- 1417 Desire Ln
- 1518 Saunders St
- 1601 W 17th St
- 3301 Providence Ave
- 4000 Margaret St Unit B
- 701 W 28th St
- 5173 Burt Rd
- 974 Marquis Dr
- 982 Crossing Dr
- 985 Marquis Dr
- 800 N Parker Ave
- 219 W 22nd St Unit ID1072443P
- 212 N Bryan Ave Unit 204
- 212 N Bryan Ave Unit 205
