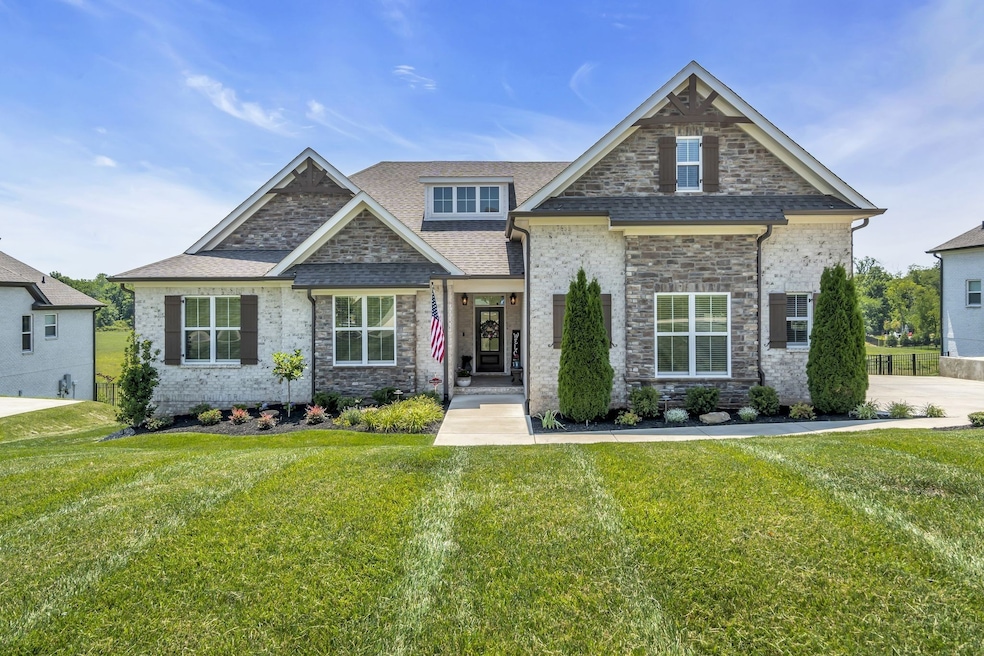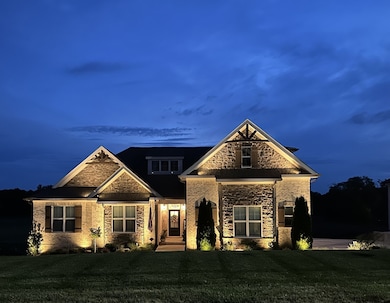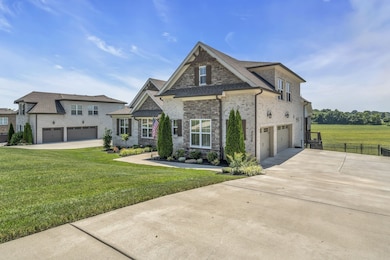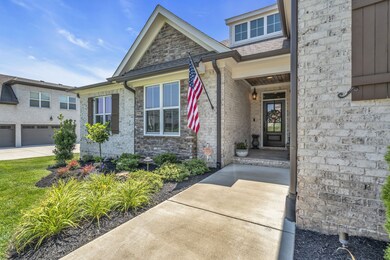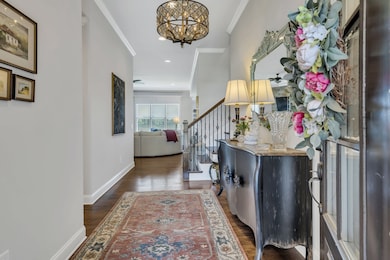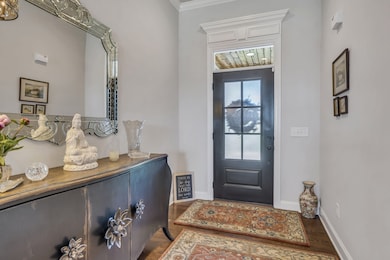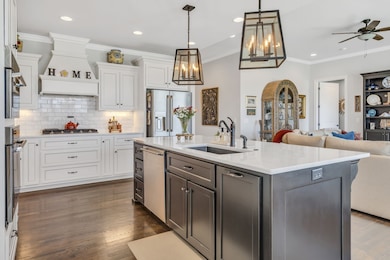
2035 Imagine Cir Spring Hill, TN 37174
Estimated payment $5,289/month
Highlights
- Deck
- 2 Fireplaces
- Cooling Available
- Traditional Architecture
- Walk-In Closet
- Home Security System
About This Home
Stunning All-Brick Home Loaded with Luxury Upgrades! This meticulously maintained home offers 3 spacious bedrooms on the main level, plus a large upstairs bonus room and a private guest suite with full bath. Beautiful sand-and-finish hardwoods flow through the main living areas and primary suite. The open-concept design features a chef’s kitchen with high-end Electrolux stainless steel appliances, an 8-foot island with built-in cabinetry, quartz countertops, marble backsplash, custom cabinets, and a generous walk-in pantry—perfect for entertaining. The adjoining den includes a striking stone fireplace and built-in bookcases with lower cabinets. Additional highlights include: Elegant office with coffered ceiling*All bathrooms with tile showers and quartz-topped vanities*Oversized utility room with sink*Incredible walk-in attic storage* Tankless water heater*Whole-house water filtration and softener system with UV light and Extensive trim and molding throughout. Enjoy outdoor living on the fabulous covered deck with fireplace and TV outlet, overlooking the private backyard that backs to common area. The professionally landscaped yard is fully irrigated (front and back) and enclosed by an aluminum fence with a double-wide gate. A spacious 3-car garage includes a utility sink, and the 7-foot-high encapsulated crawlspace adds even more storage. Washer and dryer remain. This home truly has it all—style, function, and unmatched attention to detail!
Listing Agent
List For Less Realty Brokerage Phone: 6153003550 License # 273238 Listed on: 07/11/2025
Home Details
Home Type
- Single Family
Est. Annual Taxes
- $3,622
Year Built
- Built in 2021
Lot Details
- 0.39 Acre Lot
- Lot Dimensions are 95 x 180
- Back Yard Fenced
HOA Fees
- $17 Monthly HOA Fees
Parking
- 3 Car Garage
Home Design
- Traditional Architecture
- Brick Exterior Construction
- Shingle Roof
Interior Spaces
- 3,166 Sq Ft Home
- Property has 2 Levels
- Ceiling Fan
- 2 Fireplaces
- Interior Storage Closet
- Crawl Space
- Home Security System
Kitchen
- Microwave
- Dishwasher
- Disposal
Flooring
- Carpet
- Tile
Bedrooms and Bathrooms
- 4 Bedrooms | 3 Main Level Bedrooms
- Walk-In Closet
Laundry
- Dryer
- Washer
Outdoor Features
- Deck
Schools
- Marvin Wright Elementary School
- Battle Creek Middle School
- Spring Hill High School
Utilities
- Cooling Available
- Central Heating
- Heating System Uses Natural Gas
Community Details
- The Cove At Spring Hill Ph 1 Subdivision
Listing and Financial Details
- Assessor Parcel Number 043M A 03100 000
Map
Home Values in the Area
Average Home Value in this Area
Tax History
| Year | Tax Paid | Tax Assessment Tax Assessment Total Assessment is a certain percentage of the fair market value that is determined by local assessors to be the total taxable value of land and additions on the property. | Land | Improvement |
|---|---|---|---|---|
| 2024 | $5,222 | $136,725 | $12,500 | $124,225 |
| 2023 | $5,222 | $136,725 | $12,500 | $124,225 |
| 2022 | $3,621 | $136,725 | $12,500 | $124,225 |
Property History
| Date | Event | Price | Change | Sq Ft Price |
|---|---|---|---|---|
| 07/11/2025 07/11/25 | For Sale | $899,900 | +54.5% | $284 / Sq Ft |
| 07/14/2021 07/14/21 | Sold | $582,500 | +5.9% | $204 / Sq Ft |
| 01/16/2021 01/16/21 | Pending | -- | -- | -- |
| 01/11/2021 01/11/21 | For Sale | $549,900 | -- | $193 / Sq Ft |
Mortgage History
| Date | Status | Loan Amount | Loan Type |
|---|---|---|---|
| Closed | $120,000 | Credit Line Revolving | |
| Closed | $440,000 | Construction |
Similar Homes in the area
Source: Realtracs
MLS Number: 2931500
APN: 043M-A-031.00
- 2042 Imagine Cir
- 2003 Imagine Cir
- 705 Watson Ct
- 3030 Henley Way
- 417 Irwin Way
- 129 Southwind Run
- 2911 Jacobs Valley Ct
- 341 Casper Dr
- 5029 Deer Creek Ct
- 603 Birdie Dr
- 622 Birdie Dr
- 215 Ruth Way
- 312 Mattie Ln
- 2028 Sunflower Dr
- 319 Mattie Ln
- 272 Thorpe Dr
- 260 Thorpe Dr
- 265 Thorpe Dr
- 427 Tristan Way
- 159 Brandon Woods Dr
- 126 Bellagio Villas Dr
- 3003 Baker Way
- 218 Casper Dr
- 653 Birdie Dr
- 2008 Patrick Way
- 431 Tristan Way
- 5004 Geranium Dr
- 921 Beverly Ct
- 2040 Red Jacket Trace
- 6010 Twin Feather Run
- 7029 Nickalus Way
- 128 Keelon Gap Rd
- 153 Keelon Gap Rd
- 238 Marion Rd
- 4020 Sequoia Trail
- 2082 Sunflower Dr
- 3557 Mahlon Moore Rd
- 1001 Cyril Dr
- 1008 Cyril Dr
- 8006 Alydar Ct
