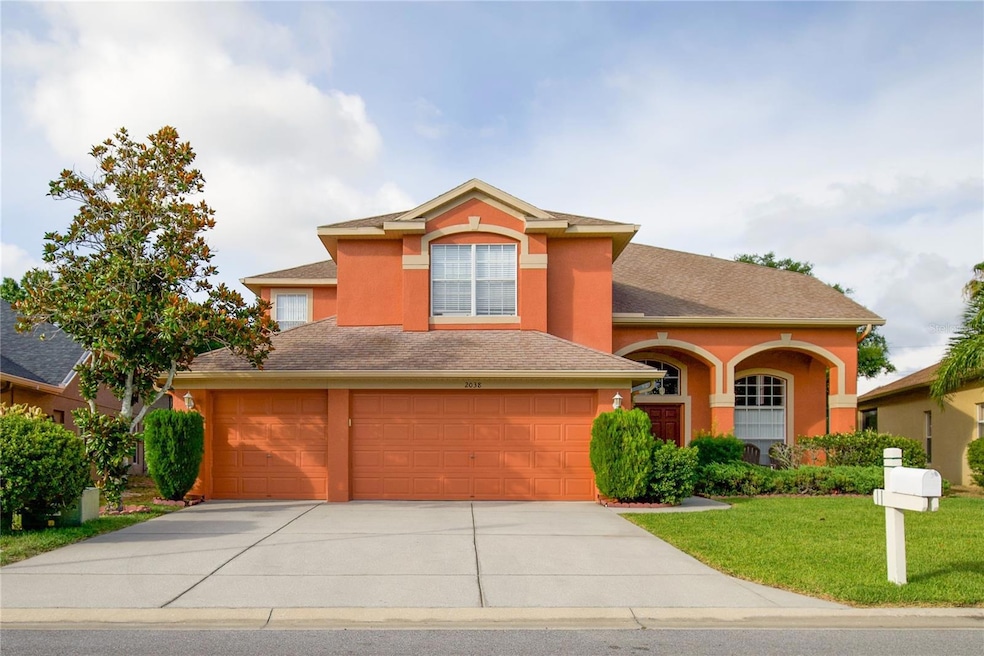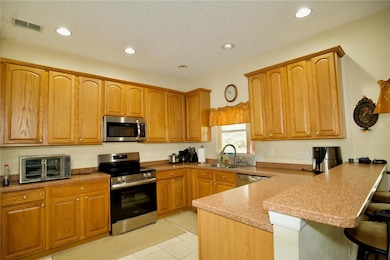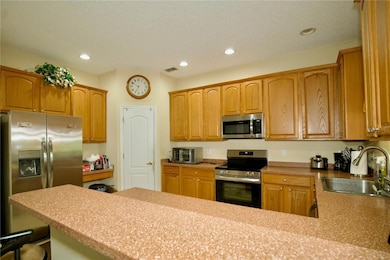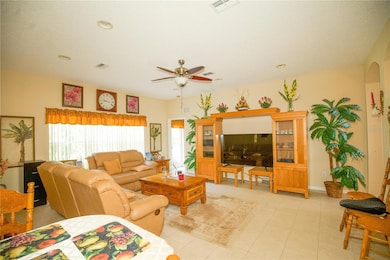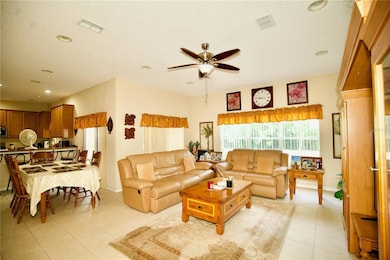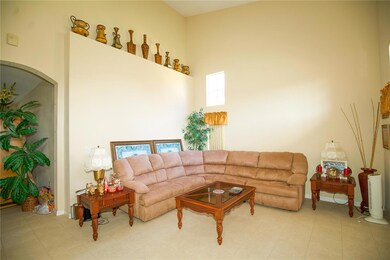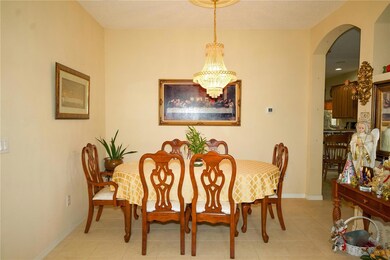
2038 Oswego Dr Holiday, FL 34691
Key Vista NeighborhoodEstimated payment $3,001/month
Highlights
- 68 Feet of Lake Waterfront
- Gated Community
- High Ceiling
- Fitness Center
- 0.28 Acre Lot
- Community Pool
About This Home
Welcome to your peaceful oasis in the gated, amenity-rich community of Key Vista! This impressive 2-story, 3,072 sq ft home offers 5 bedrooms, 3 full bathrooms, and a tranquil backyard with a wonderful pond view that brings nature right to your doorstep.Inside, you'll find a spacious layout ideal for both entertaining and everyday living. Upstairs, the primary suite is massive, complete with a private sitting room, large walk-in closet, an en suite bathroom with dual vanities, soaking tub, and a separate shower. Four additional bedrooms and two full baths provide plenty of space for family or guests.Step outside to your backyard with no rear neighbors—just a peaceful pond that adds charm and privacy. The Key Vista community enhances your lifestyle with resort-style amenities, including a clubhouse, pool, tennis courts, volleyball courts, fitness center, entertainment room, and dedicated RV, boat and trailer storage.Located just minutes from Anclote Park’s boat launch, the new Coastal Anclote Trail, marinas, and the Gulf of Mexico, this home is perfectly situated for outdoor enthusiasts. Plus, it’s not in a flood zone and boasts a low HOA fee, offering outstanding value.Don’t miss the opportunity to own this spacious home in one of the area’s most desirable communities. Schedule your showing today!Please note: this home has an unrepaired sinkhole.
Listing Agent
DALTON WADE INC Brokerage Phone: 888-668-8283 License #3487073 Listed on: 06/09/2025

Home Details
Home Type
- Single Family
Est. Annual Taxes
- $2,218
Year Built
- Built in 2004
Lot Details
- 0.28 Acre Lot
- 68 Feet of Lake Waterfront
- Lake Front
- West Facing Home
- Level Lot
- Property is zoned MPUD
HOA Fees
Parking
- 3 Car Attached Garage
Home Design
- Slab Foundation
- Shingle Roof
- Concrete Siding
Interior Spaces
- 3,072 Sq Ft Home
- 2-Story Property
- High Ceiling
- Ceiling Fan
- Sliding Doors
- Combination Dining and Living Room
- Lake Views
Kitchen
- Eat-In Kitchen
- Range with Range Hood
- Microwave
- Dishwasher
Flooring
- Carpet
- Tile
Bedrooms and Bathrooms
- 5 Bedrooms
- Primary Bedroom Upstairs
- Walk-In Closet
- 3 Full Bathrooms
Laundry
- Laundry Room
- Dryer
- Washer
Outdoor Features
- Access To Lake
- Covered patio or porch
Schools
- Gulfside Elementary School
- Paul R. Smith Middle School
- Anclote High School
Utilities
- Central Heating and Cooling System
- Underground Utilities
- High Speed Internet
- Cable TV Available
Listing and Financial Details
- Visit Down Payment Resource Website
- Legal Lot and Block 611 / 0/6110
- Assessor Parcel Number 26-26-15-0070-00000-6110
Community Details
Overview
- Association fees include cable TV, pool, escrow reserves fund, internet, ground maintenance, management, recreational facilities
- Radley Travez/Terra Managers Association
- Leland Management Association, Phone Number (727) 943-0295
- Key Vista Prcl 18 Subdivision
- Association Owns Recreation Facilities
- The community has rules related to building or community restrictions, deed restrictions, allowable golf cart usage in the community
Recreation
- Tennis Courts
- Fitness Center
- Community Pool
- Park
Security
- Gated Community
Map
Home Values in the Area
Average Home Value in this Area
Tax History
| Year | Tax Paid | Tax Assessment Tax Assessment Total Assessment is a certain percentage of the fair market value that is determined by local assessors to be the total taxable value of land and additions on the property. | Land | Improvement |
|---|---|---|---|---|
| 2024 | $2,218 | $151,380 | -- | -- |
| 2023 | $2,132 | $146,980 | $39,567 | $107,413 |
| 2022 | $1,920 | $142,700 | $0 | $0 |
| 2021 | $1,878 | $138,550 | $29,925 | $108,625 |
| 2020 | $1,844 | $136,640 | $26,858 | $109,782 |
| 2019 | $1,807 | $133,570 | $0 | $0 |
| 2018 | $1,770 | $131,079 | $0 | $0 |
| 2017 | $1,758 | $131,079 | $0 | $0 |
| 2016 | $1,697 | $125,742 | $0 | $0 |
| 2015 | $1,717 | $124,868 | $0 | $0 |
| 2014 | $1,670 | $142,875 | $26,858 | $116,017 |
Property History
| Date | Event | Price | Change | Sq Ft Price |
|---|---|---|---|---|
| 06/09/2025 06/09/25 | For Sale | $499,000 | -- | $162 / Sq Ft |
Purchase History
| Date | Type | Sale Price | Title Company |
|---|---|---|---|
| Special Warranty Deed | $286,822 | Ryland Title Company | |
| Special Warranty Deed | $130,396 | -- |
Mortgage History
| Date | Status | Loan Amount | Loan Type |
|---|---|---|---|
| Open | $240,000 | Credit Line Revolving |
Similar Homes in Holiday, FL
Source: Stellar MLS
MLS Number: TB8394833
APN: 26-26-15-0070-00000-6110
- 2012 Fern Ridge Ct
- 2801 Banner Stone Ct
- 1919 Oswego Dr
- 1922 Oswego Dr
- 1908 Oswego Dr
- 2654 Banner Stone Ct
- 1919 Blue River Rd
- 1913 Blue River Rd
- 3140 Jackson Dr
- 3129 Jackson Dr
- 3143 Jackson Dr
- 1817 Dartmouth Dr
- 2310 Wood Pointe Dr
- 2325 Indian Key Dr
- 2321 Wood Pointe Dr
- 2211 Harrison Dr
- 3234 Jackson Dr
- 2414 San Luis Rd
- 3237 Jackson Dr
- 1741 Font Ln
- 1936 Dartmouth Dr
- 2115 Harrison Dr
- 3214 Jackson Dr
- 3303 Jackson Dr
- 3309 Seffner Dr
- 1623 Dartmouth Dr
- 3413 Jackson Dr
- 3339 Cincinnati Dr
- 1948 Coolidge Rd
- 3327 Pinon Dr
- 3410 Trask Dr
- 3453 Garfield Dr
- 3329 Roxbury Dr
- 3524 Hoover Dr
- 2625 Narcissus Dr
- 3530 Umber Rd
- 3443 Nixon Rd
- 1344 Wickham Ln
- 1301 Mandarin Dr
- 3503 Atlantis Dr
