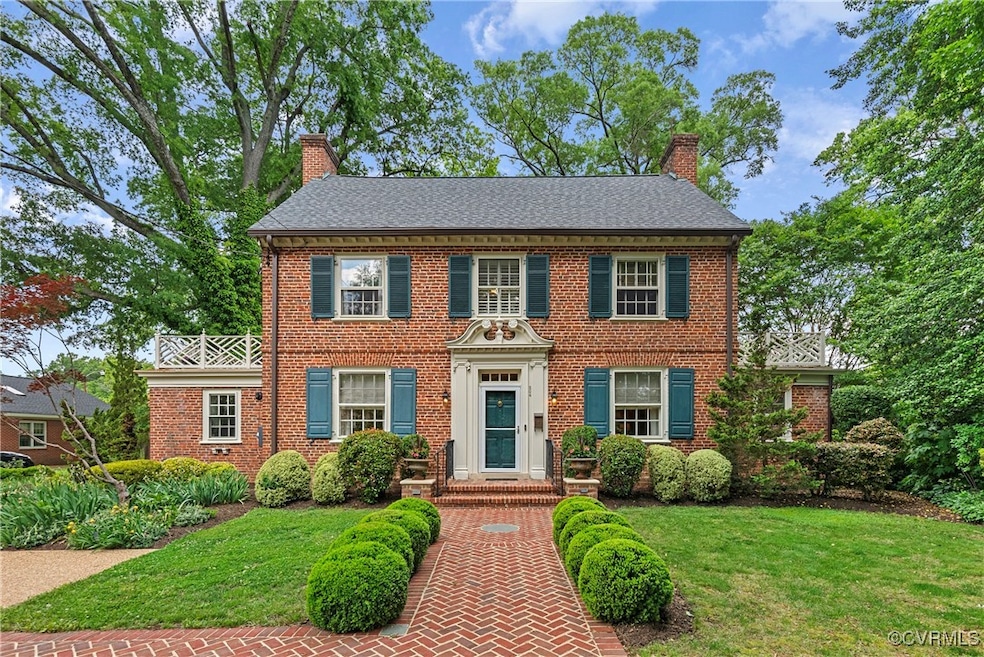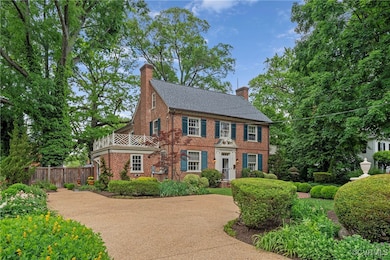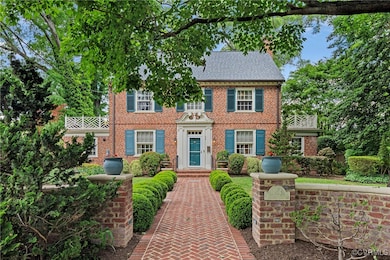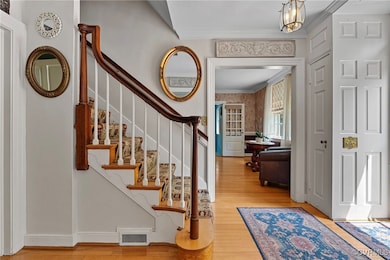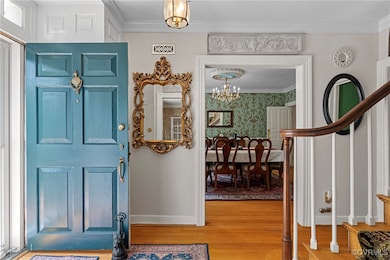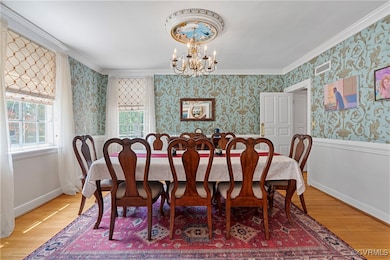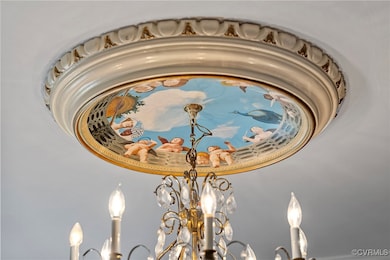
204 College Ave Ashland, VA 23005
Estimated payment $5,071/month
Highlights
- Two Primary Bedrooms
- Colonial Architecture
- Loft
- Liberty Middle School Rated A-
- Marble Flooring
- Separate Formal Living Room
About This Home
At last, the dream home you have been waiting for! This stunning brick Georgian 5-bedroom 6-bathroom home is positioned on a beautifully landscaped 1/3 acre lot on one of Ashland's most desirable streets. Featured in Virginia Living Magazine, this stately home and its grounds are truly extraordinary, with meticulous attention to the stylish design details. Step inside to discover light-filled spacious rooms, gorgeous hardwood and tile floors, custom cabinetry and built-ins and elegant high-end finishes throughout. The lovely eat-in kitchen has been updated to include quartz countertops, a tile backsplash, stainless steel appliances and a Wolf gas cooktop, plus a convenient wet bar and butler's pantry. The first level features a spacious living room with marble fireplace, an elegant dining room with mural, office, and a library complete with built-in bookcases. On the second level, the primary suite is absolutely breathtaking! The expansive light-filled bedroom features a tray ceiling, arched windows, private balcony, walk-in closet and ensuite bath with two marble sinks, walk-in shower and a lovely freestanding tub. Down the hall, there is an additional spacious primary suite with bathroom and walk-in closet, plus an office, two additional bedrooms and a convenient hall bathroom. The third level includes a walk up attic that could be finished for additional living space, a flex room that is currently utilized as an artist's studio and a half bathroom. The walk-out basement features a fantastic wine cellar, and a 600+ square foot three-room apartment with a fireplace and a convenient separate entrance. Retreat to the rear brick patio to relax and be enchanted by the professionally designed gardens showcasing towering mature trees, vibrant seasonal blooms and a custom brick pizza oven. A charming brick folly includes a marble sink with running water, a beautiful chandelier and is conditioned with a mini-split for year-round comfort. Don't miss this rare opportunity to make this timeless Ashland beauty your own!
Home Details
Home Type
- Single Family
Est. Annual Taxes
- $5,766
Year Built
- Built in 1938
Lot Details
- 0.33 Acre Lot
- Wood Fence
- Back Yard Fenced
- Level Lot
- Zoning described as R2
Home Design
- Colonial Architecture
- Brick Exterior Construction
- Frame Construction
- Composition Roof
- Plaster
Interior Spaces
- 3,915 Sq Ft Home
- 3-Story Property
- Wet Bar
- Wired For Data
- Built-In Features
- Bookcases
- Tray Ceiling
- High Ceiling
- Ceiling Fan
- Recessed Lighting
- Wood Burning Fireplace
- Fireplace Features Masonry
- Thermal Windows
- Separate Formal Living Room
- Dining Area
- Loft
- Washer and Dryer Hookup
Kitchen
- Eat-In Kitchen
- Butlers Pantry
- Double Oven
- Electric Cooktop
- Dishwasher
- Granite Countertops
- Disposal
Flooring
- Wood
- Marble
- Ceramic Tile
Bedrooms and Bathrooms
- 5 Bedrooms
- Double Master Bedroom
- En-Suite Primary Bedroom
- Walk-In Closet
- Double Vanity
Finished Basement
- Walk-Out Basement
- Basement Fills Entire Space Under The House
Parking
- Driveway
- Paved Parking
- Off-Street Parking
Outdoor Features
- Balcony
- Patio
- Outbuilding
- Rear Porch
Schools
- Ashland Elementary School
- Liberty Middle School
- Patrick Henry High School
Utilities
- Forced Air Zoned Heating and Cooling System
- Heat Pump System
- Gas Water Heater
- High Speed Internet
- Cable TV Available
Listing and Financial Details
- Assessor Parcel Number 7870-81-6990
Map
Home Values in the Area
Average Home Value in this Area
Tax History
| Year | Tax Paid | Tax Assessment Tax Assessment Total Assessment is a certain percentage of the fair market value that is determined by local assessors to be the total taxable value of land and additions on the property. | Land | Improvement |
|---|---|---|---|---|
| 2025 | $5,766 | $711,900 | $98,300 | $613,600 |
| 2024 | $5,766 | $711,900 | $98,300 | $613,600 |
| 2023 | $5,090 | $661,100 | $88,300 | $572,800 |
| 2022 | $4,571 | $564,300 | $78,300 | $486,000 |
| 2021 | $4,196 | $518,000 | $78,300 | $439,700 |
| 2020 | $3,934 | $485,700 | $78,300 | $407,400 |
| 2019 | $3,280 | $404,900 | $68,300 | $336,600 |
| 2018 | $3,280 | $404,900 | $68,300 | $336,600 |
| 2017 | $2,850 | $351,800 | $58,000 | $293,800 |
| 2016 | $2,850 | $351,800 | $58,000 | $293,800 |
| 2015 | $2,850 | $351,800 | $58,000 | $293,800 |
| 2014 | $2,850 | $351,800 | $58,000 | $293,800 |
Property History
| Date | Event | Price | Change | Sq Ft Price |
|---|---|---|---|---|
| 07/09/2025 07/09/25 | Price Changed | $864,900 | -1.7% | $221 / Sq Ft |
| 05/15/2025 05/15/25 | For Sale | $879,900 | +58.5% | $225 / Sq Ft |
| 07/03/2019 07/03/19 | Sold | $555,000 | -2.6% | $142 / Sq Ft |
| 05/31/2019 05/31/19 | Pending | -- | -- | -- |
| 05/20/2019 05/20/19 | Price Changed | $570,000 | -5.0% | $146 / Sq Ft |
| 03/15/2019 03/15/19 | For Sale | $600,000 | -- | $153 / Sq Ft |
Purchase History
| Date | Type | Sale Price | Title Company |
|---|---|---|---|
| Warranty Deed | $555,000 | Vesta Settlements Richmond | |
| Warranty Deed | $402,500 | -- |
Mortgage History
| Date | Status | Loan Amount | Loan Type |
|---|---|---|---|
| Open | $444,500 | Stand Alone Refi Refinance Of Original Loan | |
| Closed | $444,000 | New Conventional |
Similar Homes in Ashland, VA
Source: Central Virginia Regional MLS
MLS Number: 2512893
APN: 7870-81-6990
- 0 E Patrick St
- 302 Myrtle St Unit F
- 102 Arlington Square
- 709 Virginia St
- 702 S Center St
- 3 Trotter Mill Close
- 505 N James St
- 443 Haley Ct
- 246 Amburn Ln
- 113 Steyland St
- 0 Wesley St Unit 2431424
- 254 Amburn Ln
- 122 Steyland St
- 124 Steyland St
- 414 John St
- 6 Courtside Ln
- 10520 Orchard Blossom Dr
- Lot 73 Lauradell Rd
- 508 Chapman St
- 221 Amburn Ln
- 305 Arlington St
- 205-209 Duncan St
- 204 Kings Arms Ct
- 6 Courtside Ln
- 10267 Lakeridge Square Ct
- 9440 Pleasant Point Way
- 10449 Atlee Station Rd
- 4004 Carrie Mill Crossing
- 3230 Friars Walk Ln Unit 3230
- 10740 Morgan Mill Rd
- 10600 Livy Ln
- 3100 Stone Arbor Ln
- 413 Siena Ln
- 1542 Patriot Cir
- 1701 Daly Ct
- 1200 Virginia Center
- 7441 River Rd Unit 1
- 9724 Virginia Centerway Place
- 10741 Mountain Ash Dr
- 2545 Mountain Ash Cir
