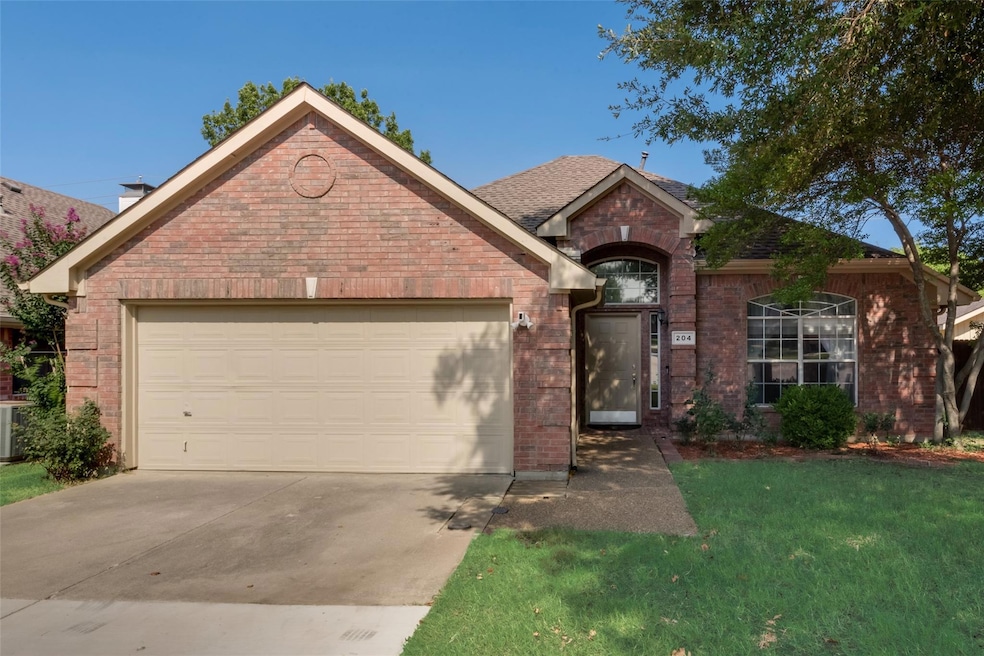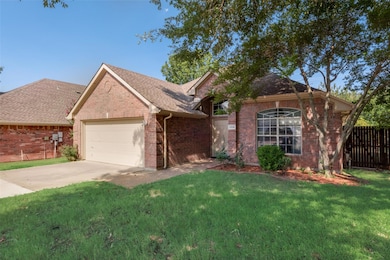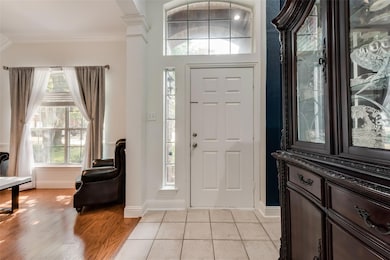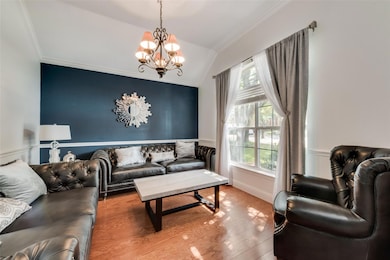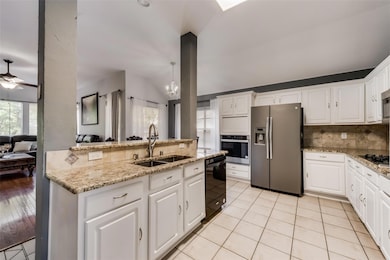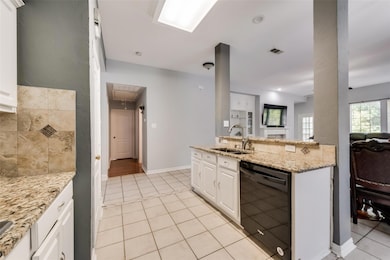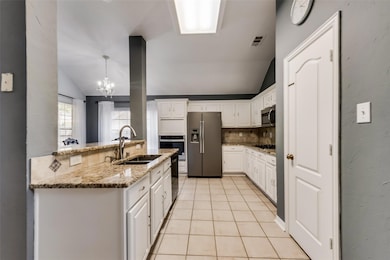
204 Fox Wood Dr McKinney, TX 75071
Boyd NeighborhoodEstimated payment $2,526/month
Highlights
- Traditional Architecture
- Wood Flooring
- Enclosed Parking
- Gary And Bobbye Jack Minshew Elementary School Rated A
- Granite Countertops
- 2 Car Attached Garage
About This Home
Impeccably maintained & beautifully updated! Welcome to this charming one story home in sought after Villages of Lake Forest! A formal front room being used as a sitting room greets you as you step inside. This room would make a great formal dining room or office! Light & bright kitchen is a cook’s dream complete with crisp white cabinets, gas cooktop & granite counters! The family room is a great space that opens to the kitchen, providing an ideal gathering spot for friends & family. The wall of windows overlooking backyard allows tons of natural light, centered by a cozy fireplace & built ins. Primary bedroom is private from secondary bedrooms & boasts spa-like ensuite bath with garden tub, stunning vanity & separate shower. Back yard is a great spot to relax & enjoy your morning coffee. Great home in an amazing location!
Listing Agent
Keller Williams Realty Allen Brokerage Phone: 972-747-5100 License #0601307 Listed on: 08/04/2022

Home Details
Home Type
- Single Family
Est. Annual Taxes
- $5,033
Year Built
- Built in 1998
Lot Details
- 6,534 Sq Ft Lot
- Wood Fence
- Landscaped
- Interior Lot
- Sprinkler System
HOA Fees
- $38 Monthly HOA Fees
Parking
- 2 Car Attached Garage
- Enclosed Parking
- Front Facing Garage
- Driveway
Home Design
- Traditional Architecture
- Brick Exterior Construction
- Slab Foundation
- Composition Roof
Interior Spaces
- 1,693 Sq Ft Home
- 1-Story Property
- Ceiling Fan
- Fireplace Features Masonry
- Gas Fireplace
- Window Treatments
- Family Room with Fireplace
- Security System Owned
Kitchen
- Electric Oven
- Gas Cooktop
- Microwave
- Plumbed For Ice Maker
- Dishwasher
- Granite Countertops
- Disposal
Flooring
- Wood
- Ceramic Tile
Bedrooms and Bathrooms
- 3 Bedrooms
- Walk-In Closet
- 2 Full Bathrooms
Outdoor Features
- Rain Gutters
Schools
- Minshew Elementary School
- Mckinney Boyd High School
Utilities
- Central Heating and Cooling System
- Heating System Uses Natural Gas
- Gas Water Heater
- Cable TV Available
Community Details
- Association fees include management, ground maintenance
- Cma Villages Of Lake Forest Association
- Villages Of Lake Forest Ph I Subdivision
Listing and Financial Details
- Legal Lot and Block 20 / J
- Assessor Parcel Number R356300J02001
Map
Home Values in the Area
Average Home Value in this Area
Tax History
| Year | Tax Paid | Tax Assessment Tax Assessment Total Assessment is a certain percentage of the fair market value that is determined by local assessors to be the total taxable value of land and additions on the property. | Land | Improvement |
|---|---|---|---|---|
| 2023 | $5,608 | $410,864 | $95,000 | $315,864 |
| 2022 | $5,224 | $260,687 | $80,750 | $266,179 |
| 2021 | $5,033 | $236,988 | $71,250 | $165,738 |
| 2020 | $5,150 | $227,860 | $57,000 | $170,860 |
| 2019 | $5,307 | $223,244 | $57,000 | $166,244 |
| 2018 | $5,239 | $215,408 | $57,000 | $158,408 |
| 2017 | $5,001 | $205,609 | $57,000 | $148,609 |
| 2016 | $4,706 | $189,564 | $47,500 | $142,064 |
| 2015 | $3,664 | $174,633 | $38,000 | $136,633 |
Property History
| Date | Event | Price | Change | Sq Ft Price |
|---|---|---|---|---|
| 10/05/2022 10/05/22 | Price Changed | $389,900 | 0.0% | $230 / Sq Ft |
| 10/02/2022 10/02/22 | Sold | -- | -- | -- |
| 09/12/2022 09/12/22 | Pending | -- | -- | -- |
| 09/07/2022 09/07/22 | Pending | -- | -- | -- |
| 08/18/2022 08/18/22 | Price Changed | $389,900 | -2.5% | $230 / Sq Ft |
| 08/04/2022 08/04/22 | For Sale | $400,000 | +263.6% | $236 / Sq Ft |
| 03/18/2019 03/18/19 | Sold | -- | -- | -- |
| 02/12/2019 02/12/19 | Pending | -- | -- | -- |
| 02/12/2019 02/12/19 | For Sale | $110,000 | -- | $65 / Sq Ft |
Purchase History
| Date | Type | Sale Price | Title Company |
|---|---|---|---|
| Deed | -- | Fair Texas Title | |
| Vendors Lien | -- | None Available | |
| Vendors Lien | -- | None Available | |
| Vendors Lien | -- | Rtt | |
| Warranty Deed | -- | Rtt | |
| Vendors Lien | -- | -- | |
| Warranty Deed | -- | -- |
Mortgage History
| Date | Status | Loan Amount | Loan Type |
|---|---|---|---|
| Open | $265,000 | New Conventional | |
| Previous Owner | $84,800 | Purchase Money Mortgage | |
| Previous Owner | $115,000 | New Conventional | |
| Previous Owner | $127,737 | FHA | |
| Previous Owner | $128,835 | FHA |
About the Listing Agent

The Mickle Team at Keller Williams together offers the advantages of a small, personalized real estate sales team with the largest and most accomplished brokerage in the world, to make a smooth process from start to finish.
Chris Mickle has been selling real estate since 2005. His interest in real estate began in his youth as his father and grandparents before him, were investors who owned rental properties and did renovation property resales often known as flips. As such Chris grew up
Angel's Other Listings
Source: North Texas Real Estate Information Systems (NTREIS)
MLS Number: 20130897
APN: R-3563-00J-0200-1
- 4911 Jamestown Ln
- 5117 Forest Lawn Dr
- 313 Appalachian Way
- 5208 Lake Bend Dr
- 5024 Enclave Ct
- 5212 Forest Lawn Dr
- 5024 Stonecrest Dr
- 5031 Enclave Ct
- 5118 Feather Crest
- 5125 Hawks Nest
- 5012 Bryn Mawr Dr
- 5124 Quail Ridge Dr
- 5200 Stoney Trail
- 5508 Stone Cliff Ct
- 5404 Devils River Dr
- 5324 Stone Brooke Crossing
- 504 Broad Leaf Ln
- 305 Wood Duck Ln
- 4209 Eliska Ln
- 5436 Devils River Dr
