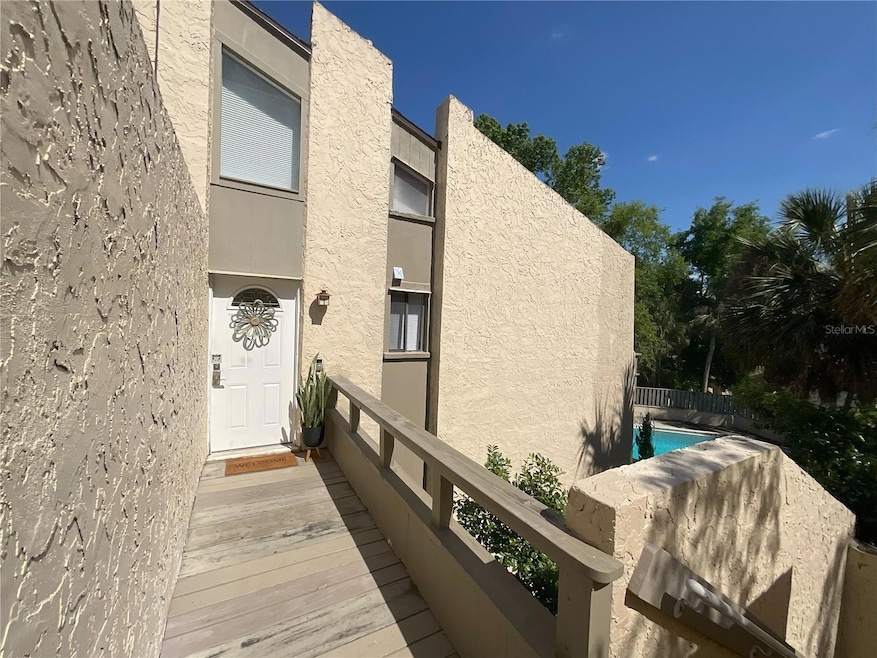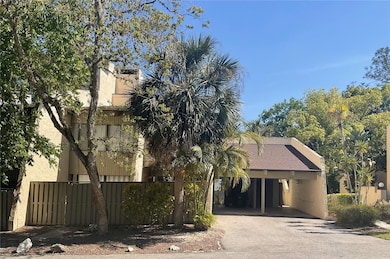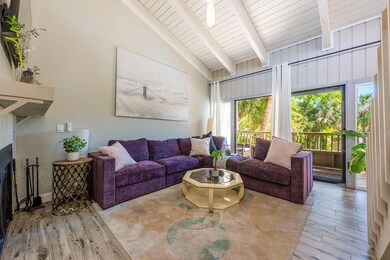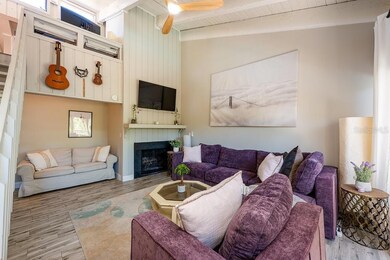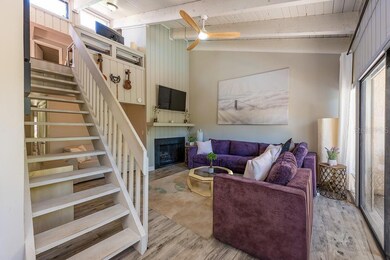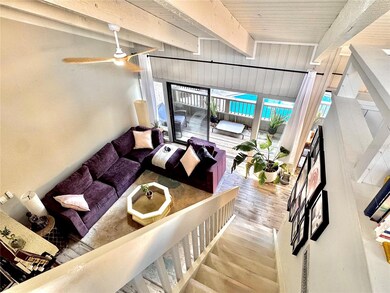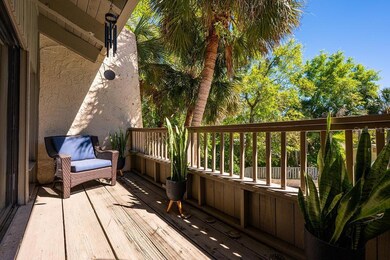
204 Tomoka Trail Longwood, FL 32779
Wekiwa Springs NeighborhoodEstimated payment $2,240/month
Highlights
- Beach Access
- Community Stables
- Gated Community
- Sabal Point Elementary School Rated A
- Fitness Center
- View of Trees or Woods
About This Home
Welcome to this stunning two-story condo located in the premier, guard-gated community of The Springs —where nature, tranquility, and refined living intertwine to create an extraordinary lifestyle.
Perched on the upper level and nestled among lush treetops, this two-bedroom, two-bath residence with an expansive loft offers nearly 1,600 square feet of thoughtfully curated living space. From the moment you enter, you’re greeted by soaring ceilings, an abundance of natural light, and panoramic views that capture the essence of Florida living at its finest.
Enjoy unparalleled vistas of brilliant sunsets, swaying palm trees, and the sparkling community pool from two of three private balconies. With exposures to the north, south, east, and west, every room is bathed in natural light throughout the day, while five skylights above make for indulgent stargazing and sunset ambiance from the comfort of your own couch.
Inside, recent updates bring both function and flair. Beautiful wood-look tile flooring, shaker-style cabinetry with granite countertops, and stainless steel appliances set a modern but timeless tone. A brand-new roof in 2024, energy-efficient WiFi thermostat and window treatments help regulate temperature on sunny days and ensure comfort and peace of mind throughout the seasons. The home has also been updated with state-of-the-art ceiling fans with reverse modes and customizable lighting that enhance comfort and style. During cooler months, an inviting wood-burning fireplace adds warmth and ambiance, perfect for energy-conscious living. Private outdoor storage provides ample space for kayaks, paddleboards, beach gear, bikes, camping equipment, and more. Additional shared storage is also available for larger tools and seasonal items.
The spacious primary suite is a true sanctuary, featuring floor-to-ceiling windows, balcony access, a generous walk-in closet, dual vanities, and a luxurious stone walk-in shower. The secondary bedroom is equally serene, with its own balcony nestled among the treetops. Upstairs, the expansive loft provides a versatile space —ideal for a home office, guest quarters, creative studio, or additional living space—with generous storage options to match.
Step outside to your private garden oasis, a versatile extension of the living space that invites entertaining, al fresco dining, or simple serenity. Whether enjoying a quiet morning coffee, gardening, or creating an imaginative play space within eyesight of home, the possibilities are endless. If that is not enough, The Springs community is centered around a crystal-clear natural spring. Residents enjoy an unmatched suite of amenities including a spring-fed beach, sparkling pool, tennis and basketball courts, horse stables, scenic walking/jogging trails, and more. For larger celebrations, the expansive clubhouse offers a stylish, welcoming environment just steps away, complete with readily available picnic tables and charcoal grills perfect for laid-back cookouts beneath the canopy of native trees. Whether you’re hosting friends for a festive evening, embarking on a spontaneous outdoor adventure, or savoring the stillness of early morning light, life at The Springs is designed to inspire.
Don’t miss the opportunity to call this extraordinary property your own—schedule your private showing today and step into a lifestyle defined by beauty, ease, and connection with nature.
Listing Agent
WEMERT GROUP REALTY LLC Brokerage Phone: 407-214-3967 License #3044371 Listed on: 04/11/2025

Co-Listing Agent
WEMERT GROUP REALTY LLC Brokerage Phone: 407-214-3967 License #3364202
Property Details
Home Type
- Condominium
Est. Annual Taxes
- $2,424
Year Built
- Built in 1974
Lot Details
- Northwest Facing Home
- Mature Landscaping
- Landscaped with Trees
- Garden
HOA Fees
- $611 Monthly HOA Fees
Property Views
- Woods
- Pool
Home Design
- Slab Foundation
- Shingle Roof
- Block Exterior
- Stucco
Interior Spaces
- 1,599 Sq Ft Home
- 2-Story Property
- Open Floorplan
- Built-In Features
- Vaulted Ceiling
- Ceiling Fan
- Wood Burning Fireplace
- Blinds
- Sliding Doors
- Living Room with Fireplace
- Combination Dining and Living Room
- Loft
Kitchen
- Range
- Microwave
- Dishwasher
- Stone Countertops
Flooring
- Laminate
- Ceramic Tile
Bedrooms and Bathrooms
- 2 Bedrooms
- Primary Bedroom on Main
- En-Suite Bathroom
- Walk-In Closet
- 2 Full Bathrooms
- Makeup or Vanity Space
- Split Vanities
- Shower Only
Laundry
- Laundry closet
- Dryer
- Washer
Parking
- 1 Carport Space
- 3 Assigned Parking Spaces
Outdoor Features
- Beach Access
- River Access
- Balcony
- Covered patio or porch
- Exterior Lighting
Schools
- Sabal Point Elementary School
- Rock Lake Middle School
- Lyman High School
Horse Facilities and Amenities
- Zoned For Horses
Utilities
- Central Heating and Cooling System
- Thermostat
- High Speed Internet
- Cable TV Available
Listing and Financial Details
- Visit Down Payment Resource Website
- Legal Lot and Block 120C / 0600
- Assessor Parcel Number 03-21-29-508-0600-120C
Community Details
Overview
- Association fees include 24-Hour Guard, pool, maintenance structure, ground maintenance, recreational facilities, water
- Hmi An Associa Company Association, Phone Number (407) 392-1533
- Visit Association Website
- The Springs Community Association
- Wekiva Villas Condo Subdivision
Recreation
- Tennis Courts
- Community Playground
- Fitness Center
- Community Pool
- Community Stables
- Horses Allowed in Community
- Trails
Pet Policy
- Pets Allowed
Security
- Security Guard
- Gated Community
Map
Home Values in the Area
Average Home Value in this Area
Tax History
| Year | Tax Paid | Tax Assessment Tax Assessment Total Assessment is a certain percentage of the fair market value that is determined by local assessors to be the total taxable value of land and additions on the property. | Land | Improvement |
|---|---|---|---|---|
| 2024 | $2,331 | $194,320 | -- | $194,320 |
| 2023 | $2,717 | $222,080 | $0 | $222,080 |
| 2021 | $1,620 | $140,381 | $0 | $0 |
| 2020 | $1,602 | $138,443 | $0 | $0 |
| 2019 | $1,582 | $135,330 | $0 | $0 |
| 2018 | $1,781 | $114,510 | $0 | $0 |
| 2017 | $1,605 | $95,425 | $0 | $0 |
| 2016 | $1,409 | $79,810 | $0 | $0 |
| 2015 | $1,166 | $79,810 | $0 | $0 |
| 2014 | $1,166 | $86,750 | $0 | $0 |
Property History
| Date | Event | Price | Change | Sq Ft Price |
|---|---|---|---|---|
| 07/08/2025 07/08/25 | Price Changed | $258,400 | -3.7% | $162 / Sq Ft |
| 06/06/2025 06/06/25 | Price Changed | $268,400 | -3.5% | $168 / Sq Ft |
| 05/01/2025 05/01/25 | Price Changed | $278,100 | -2.3% | $174 / Sq Ft |
| 04/11/2025 04/11/25 | For Sale | $284,650 | +12.3% | $178 / Sq Ft |
| 10/03/2022 10/03/22 | Sold | $253,500 | -4.3% | $159 / Sq Ft |
| 08/13/2022 08/13/22 | Pending | -- | -- | -- |
| 08/01/2022 08/01/22 | Price Changed | $265,000 | -5.0% | $166 / Sq Ft |
| 07/12/2022 07/12/22 | For Sale | $279,000 | 0.0% | $174 / Sq Ft |
| 07/08/2022 07/08/22 | Off Market | $279,000 | -- | -- |
| 07/06/2022 07/06/22 | Price Changed | $279,000 | -3.5% | $174 / Sq Ft |
| 06/20/2022 06/20/22 | For Sale | $289,000 | 0.0% | $181 / Sq Ft |
| 05/21/2022 05/21/22 | Pending | -- | -- | -- |
| 05/18/2022 05/18/22 | For Sale | $289,000 | +261.3% | $181 / Sq Ft |
| 08/17/2018 08/17/18 | Off Market | $80,000 | -- | -- |
| 07/13/2018 07/13/18 | Sold | $160,000 | -3.0% | $100 / Sq Ft |
| 06/08/2018 06/08/18 | Pending | -- | -- | -- |
| 06/05/2018 06/05/18 | For Sale | $164,900 | +106.1% | $103 / Sq Ft |
| 07/14/2014 07/14/14 | Sold | $80,000 | -33.3% | $50 / Sq Ft |
| 06/05/2014 06/05/14 | Pending | -- | -- | -- |
| 04/17/2014 04/17/14 | Price Changed | $120,000 | -7.7% | $75 / Sq Ft |
| 03/13/2014 03/13/14 | For Sale | $130,000 | -- | $81 / Sq Ft |
Purchase History
| Date | Type | Sale Price | Title Company |
|---|---|---|---|
| Warranty Deed | $253,500 | Innovative Title Services | |
| Warranty Deed | $160,000 | Innovative Title Services | |
| Warranty Deed | $100,000 | None Available | |
| Warranty Deed | $80,000 | None Available | |
| Warranty Deed | $81,100 | -- | |
| Warranty Deed | $71,000 | -- | |
| Warranty Deed | $75,000 | -- | |
| Quit Claim Deed | $100 | -- | |
| Warranty Deed | $66,500 | -- |
Mortgage History
| Date | Status | Loan Amount | Loan Type |
|---|---|---|---|
| Open | $169,845 | New Conventional | |
| Previous Owner | $152,000 | New Conventional | |
| Previous Owner | $155,200 | New Conventional | |
| Previous Owner | $93,750 | Future Advance Clause Open End Mortgage |
Similar Homes in Longwood, FL
Source: Stellar MLS
MLS Number: O6291478
APN: 03-21-29-508-0600-120C
- 213 Tomoka Trail
- 115 Tomoka Trail Unit 115
- 300 Spring Run Cir
- 304 Spring Run Cir
- 116 Wild Holly Ln
- 104 Autumn Dr
- 113 Red Cedar Dr
- 200 Hummingbird Ln
- 2142 Woodbridge Rd
- 209 Sweet Gum Way
- 113 Weeping Elm Ln
- 121 Primrose Dr
- 103 Red Cedar Dr
- 125 Primrose Dr
- 136 Bridgeview Ct
- 116 Crown Oaks Way
- 209 Fairway Dr Unit 209
- 213 Crown Oaks Way Unit 213
- 102 Fairway Dr Unit 102A
- 203 Red Bud Ln
- 204 Tomoka Trail Unit 204 Tomoka Trl
- 119 Tomoka Trail Unit 129D
- 140 Bridlewood Ln
- 223 Crown Oaks Way Unit 223
- 116 Fairway Dr Unit Fairway Villas
- 1055 Kensington Park Dr
- 1055 Kensington Park Dr Unit 503
- 1030 Douglas Ave
- 163 Springwood Cir
- 177 Springwood Cir Unit D
- 428 Breakwater Dr
- 109 Springwood Cir Unit A
- 144 Springwood Cir Unit F
- 400 Summit Ridge Place Unit 214
- 534 Sun Valley Village
- 129 Springwood Cir Unit D
- 517 Shining Armor Ln
- 137 Springwood Cir Unit D
- 604 Rogue Dr
- 1203 Clubside Dr
