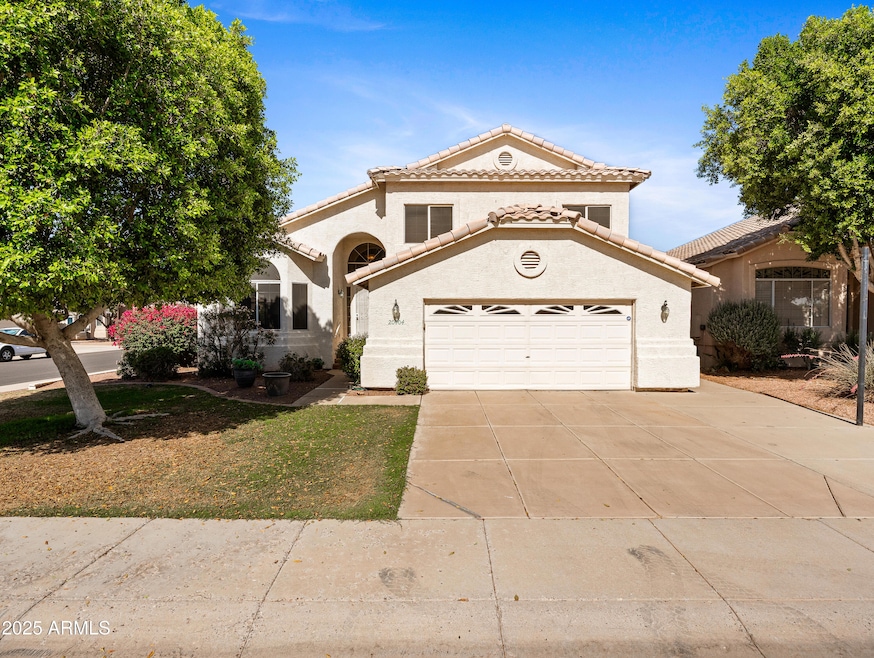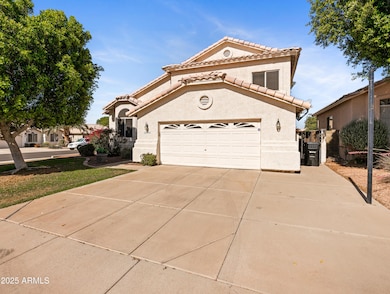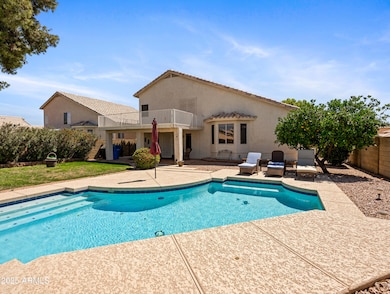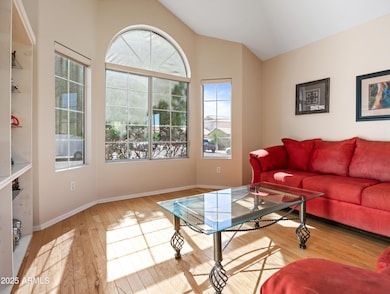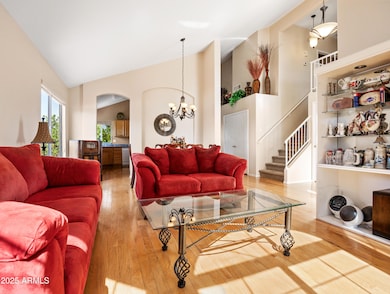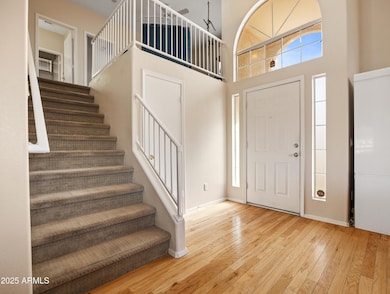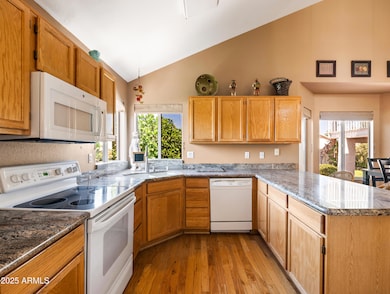
20404 N 28th Place Phoenix, AZ 85050
Paradise Valley NeighborhoodEstimated payment $3,250/month
Highlights
- Private Pool
- Vaulted Ceiling
- Santa Fe Architecture
- Mountain Trail Middle School Rated A-
- Wood Flooring
- 4-minute walk to Coyote Basin Park
About This Home
RECENTLY APPRAISED FOR OVER LIST PRICE!
Fantastic opportunity to own a beautiful 3 bedroom, 2.75 bath home situated on a corner, cul-de-sac lot in desirable North Phoenix!
Step inside to a warm, inviting layout with beautiful wood flooring! The spacious living and dining area with vaulted ceilings flow into a functional kitchen with a charming breakfast nook. A few steps down leads to a separate family room with a bedroom/office and full bath, ideal for guests or remote work.
Upstairs, the primary suite includes a private balcony—perfect for morning coffee or evening relaxation—as well as an en-suite bath and generous closet space. The additional upstairs bedroom and loft provide room for family or hobbies. Enjoy Arizona's beautiful weather in the large backyard, complete with a covered patio, diving pool with a tranquil water feature, and plenty of room for entertaining family and friends! Conveniently located near Loop 101, minutes from the I-17 and SR 51. Commuting is a breeze while you enjoy the convenience of nearby shopping, dining, and entertainment all with NO HOA! Don't miss this great opportunity!
Home Details
Home Type
- Single Family
Est. Annual Taxes
- $2,454
Year Built
- Built in 1993
Lot Details
- 6,934 Sq Ft Lot
- Cul-De-Sac
- Block Wall Fence
- Corner Lot
- Front and Back Yard Sprinklers
- Sprinklers on Timer
- Grass Covered Lot
Parking
- 2 Car Garage
- Garage Door Opener
Home Design
- Santa Fe Architecture
- Wood Frame Construction
- Tile Roof
- Stucco
Interior Spaces
- 2,096 Sq Ft Home
- 2-Story Property
- Vaulted Ceiling
- Skylights
Kitchen
- Eat-In Kitchen
- Breakfast Bar
- Built-In Electric Oven
- Electric Cooktop
- <<builtInMicrowave>>
Flooring
- Wood
- Carpet
- Tile
Bedrooms and Bathrooms
- 3 Bedrooms
- Primary Bathroom is a Full Bathroom
- 3 Bathrooms
- Dual Vanity Sinks in Primary Bathroom
- Bathtub With Separate Shower Stall
Pool
- Private Pool
- Diving Board
Outdoor Features
- Balcony
- Covered patio or porch
Schools
- Sunset Canyon Elementary School
- Mountain Trail Middle School
- Pinnacle High School
Utilities
- Central Air
- Heating Available
Community Details
- No Home Owners Association
- Association fees include no fees
- Built by Dave Brown
- Autumn Hills West Subdivision
Listing and Financial Details
- Tax Lot 26
- Assessor Parcel Number 213-11-044
Map
Home Values in the Area
Average Home Value in this Area
Tax History
| Year | Tax Paid | Tax Assessment Tax Assessment Total Assessment is a certain percentage of the fair market value that is determined by local assessors to be the total taxable value of land and additions on the property. | Land | Improvement |
|---|---|---|---|---|
| 2025 | $2,454 | $29,093 | -- | -- |
| 2024 | $2,399 | $27,708 | -- | -- |
| 2023 | $2,399 | $43,900 | $8,780 | $35,120 |
| 2022 | $2,376 | $32,520 | $6,500 | $26,020 |
| 2021 | $2,415 | $30,680 | $6,130 | $24,550 |
| 2020 | $2,333 | $29,230 | $5,840 | $23,390 |
| 2019 | $2,343 | $27,770 | $5,550 | $22,220 |
| 2018 | $2,258 | $25,050 | $5,010 | $20,040 |
| 2017 | $2,156 | $23,820 | $4,760 | $19,060 |
| 2016 | $2,122 | $23,170 | $4,630 | $18,540 |
| 2015 | $1,969 | $20,710 | $4,140 | $16,570 |
Property History
| Date | Event | Price | Change | Sq Ft Price |
|---|---|---|---|---|
| 07/09/2025 07/09/25 | Price Changed | $549,900 | -2.7% | $262 / Sq Ft |
| 06/27/2025 06/27/25 | Price Changed | $564,900 | -0.9% | $270 / Sq Ft |
| 05/04/2025 05/04/25 | For Sale | $569,900 | -- | $272 / Sq Ft |
Purchase History
| Date | Type | Sale Price | Title Company |
|---|---|---|---|
| Joint Tenancy Deed | $144,500 | Security Title Agency | |
| Quit Claim Deed | -- | -- |
Mortgage History
| Date | Status | Loan Amount | Loan Type |
|---|---|---|---|
| Open | $133,650 | New Conventional | |
| Closed | $50,000 | Credit Line Revolving | |
| Closed | $148,500 | Unknown | |
| Closed | $115,600 | New Conventional |
Similar Homes in Phoenix, AZ
Source: Arizona Regional Multiple Listing Service (ARMLS)
MLS Number: 6872026
APN: 213-11-044
- 2923 E Wahalla Ln
- 2611 E Escuda Rd
- 20044 N 30th Place
- 3050 E Pontiac Dr
- 20221 N 31st St
- 3041 E Wahalla Ln
- 3150 E Beardsley Rd Unit 1062
- 3150 E Beardsley Rd Unit 1081
- 3150 E Beardsley Rd Unit 1091
- 19641 N 26th St
- 19637 N 25th Place
- 2753 E Fossil Ridge Rd
- 19640 N 25th Place
- 2956 E Sequoia Dr
- 2929 E Sequoia Dr
- 19802 N 32nd St Unit 22
- 19802 N 32nd St Unit 76
- 19802 N 32nd St Unit 65
- 19802 N 32nd St Unit 85
- 19802 N 32nd St Unit 84
- 3150 E Beardsley Rd Unit 1083
- 2500 E Marco Polo Rd Unit A1
- 2500 E Marco Polo Rd Unit B2
- 2500 E Marco Polo Rd Unit S1
- 2500 E Marco Polo Rd
- 20214 N 32nd Place
- 19819 N Cave Creek Rd
- 19802 N 32nd St Unit 85
- 19802 N 32nd St Unit 84
- 19802 N 32nd St Unit 33
- 19460 N 27th Place
- 20050 N Cave Creek Rd
- 3237 E Blackhawk Dr
- 19602 N 32nd St Unit 93
- 19602 N 32nd St Unit 94
- 19602 N 32nd St Unit 72
- 2256 E Monona Dr
- 2220 E Beardsley Rd
- 2232 E Rose Garden Loop Unit 2
- 2121 E Menadota Dr
