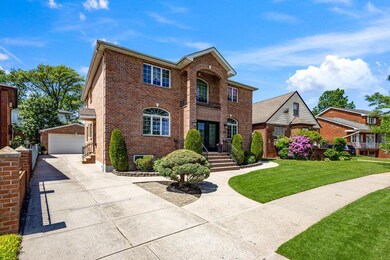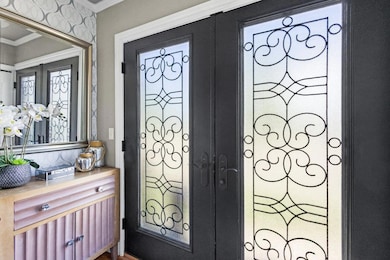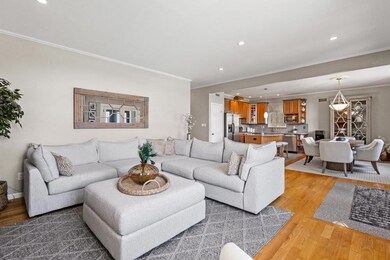
20407 29th Ave Bayside, NY 11360
Auburndale NeighborhoodEstimated payment $13,974/month
Highlights
- Colonial Architecture
- Property is near public transit
- Wood Flooring
- P.S. 159 Queens Rated A
- Private Lot
- Main Floor Primary Bedroom
About This Home
Welcome to this immaculate and spacious legal 2-family home, perfectly situated across the street from Bayside Fields. Rebuilt in 2006, this well-maintained property includes a total of 8 bedrooms and 4 full bathrooms. Each floor features a thoughtfully designed 4-bedroom, 2 full bathroom layout, including a private primary ensuite and its own utility meters - ideal for multi-generational living or generating rental income. The full finished basement includes a separate entrance, a full bathroom, washer/dryer hookup, and its own electric meter, making it perfect for recreation or guest space. Recent upgrades include a new roof in 2024 and updated mechanical systems including the AC condenser and hot water heater. Enjoy the convenience of washer/dryer hookups on every level, central air conditioning, a 2 zone sprinkler system, and a whole-house water filtration system. The home is powered by natural gas for both heating and cooking. Outside, the property offers a detached two-car garage, a private driveway, and a fully paved, spacious fenced-in backyard that’s ideal for entertaining or low-maintenance living. Located directly across from Bayside Fields, residents can enjoy easy access to park space, sports facilities, and outdoor recreation. This is a rare opportunity in one of Queens’ most desirable neighborhoods, centrally located and close to parkways, shops and schools. Schedule your private showing today!
Listing Agent
SRG Residential LLC Brokerage Phone: 516-774-2446 License #10401337804 Listed on: 06/11/2025

Property Details
Home Type
- Multi-Family
Est. Annual Taxes
- $16,000
Year Built
- Built in 1950 | Remodeled in 2006
Lot Details
- 5,791 Sq Ft Lot
- Private Lot
- Paved or Partially Paved Lot
- Front Yard Sprinklers
- Back Yard Fenced and Front Yard
Parking
- 2 Car Detached Garage
- Garage Door Opener
- Driveway
Home Design
- Duplex
- Colonial Architecture
- Brick Exterior Construction
Interior Spaces
- Central Vacuum
- Crown Molding
- High Ceiling
- Ceiling Fan
- Recessed Lighting
- Chandelier
- Entrance Foyer
- Storage
- Washer and Dryer Hookup
- Home Security System
Kitchen
- Eat-In Kitchen
- Breakfast Bar
- Kitchen Island
- Granite Countertops
Flooring
- Wood
- Tile
Bedrooms and Bathrooms
- 8 Bedrooms
- Primary Bedroom on Main
- En-Suite Primary Bedroom
- Walk-In Closet
- 4 Full Bathrooms
- Double Vanity
Finished Basement
- Walk-Out Basement
- Basement Fills Entire Space Under The House
Location
- Property is near public transit
Schools
- Ps 159 Elementary School
- Bayside High School
Utilities
- Forced Air Heating and Cooling System
- Hot Water Heating System
- Heating System Uses Natural Gas
- Separate Meters
Listing and Financial Details
- Assessor Parcel Number 05982-0087
Community Details
Overview
- 2 Units
Building Details
- 3 Separate Electric Meters
- 2 Separate Gas Meters
Map
Home Values in the Area
Average Home Value in this Area
Tax History
| Year | Tax Paid | Tax Assessment Tax Assessment Total Assessment is a certain percentage of the fair market value that is determined by local assessors to be the total taxable value of land and additions on the property. | Land | Improvement |
|---|---|---|---|---|
| 2025 | $16,000 | $81,239 | $15,087 | $66,152 |
| 2024 | $16,000 | $79,661 | $14,302 | $65,359 |
| 2023 | $15,627 | $77,803 | $13,066 | $64,737 |
| 2022 | $14,737 | $92,880 | $17,160 | $75,720 |
| 2021 | $14,806 | $89,100 | $17,160 | $71,940 |
| 2020 | $14,034 | $97,920 | $17,160 | $80,760 |
| 2019 | $13,594 | $89,100 | $17,160 | $71,940 |
| 2018 | $12,919 | $64,836 | $13,635 | $51,201 |
| 2017 | $12,485 | $62,716 | $13,745 | $48,971 |
| 2016 | $11,645 | $62,716 | $13,745 | $48,971 |
| 2015 | $6,916 | $56,416 | $16,221 | $40,195 |
| 2014 | $6,916 | $55,320 | $19,080 | $36,240 |
Property History
| Date | Event | Price | Change | Sq Ft Price |
|---|---|---|---|---|
| 06/16/2025 06/16/25 | Pending | -- | -- | -- |
| 06/14/2025 06/14/25 | Off Market | $2,288,888 | -- | -- |
| 06/11/2025 06/11/25 | For Sale | $2,288,888 | -- | $665 / Sq Ft |
Purchase History
| Date | Type | Sale Price | Title Company |
|---|---|---|---|
| Deed | $1,400,000 | -- | |
| Deed | $595,000 | -- |
Mortgage History
| Date | Status | Loan Amount | Loan Type |
|---|---|---|---|
| Open | $700,000 | Unknown | |
| Closed | $9,306 | No Value Available | |
| Closed | $135,000 | Purchase Money Mortgage | |
| Previous Owner | $371,000 | Purchase Money Mortgage |
Similar Homes in the area
Source: OneKey® MLS
MLS Number: 873474
APN: 05982-0087
- 28-44 204th St
- 2711 206th St
- 205-06 26th Ave
- 3211 204th St
- 28-45 200th St
- 3234 204th St
- 32-12 201st St
- 32-12 208th St
- 28-34 Corporal Kennedy St
- 29-02 Jordan St
- 32-28 208th St
- 32-37 200th St
- 202-09 33rd Ave
- 2330A Corporal Kennedy St Unit 84
- 199-06 24th Rd
- 32-49 201st St
- 32-31 200th St
- 32-19 Jordan St
- 32-23 Jordan St
- 20921 26th Ave Unit 2D






