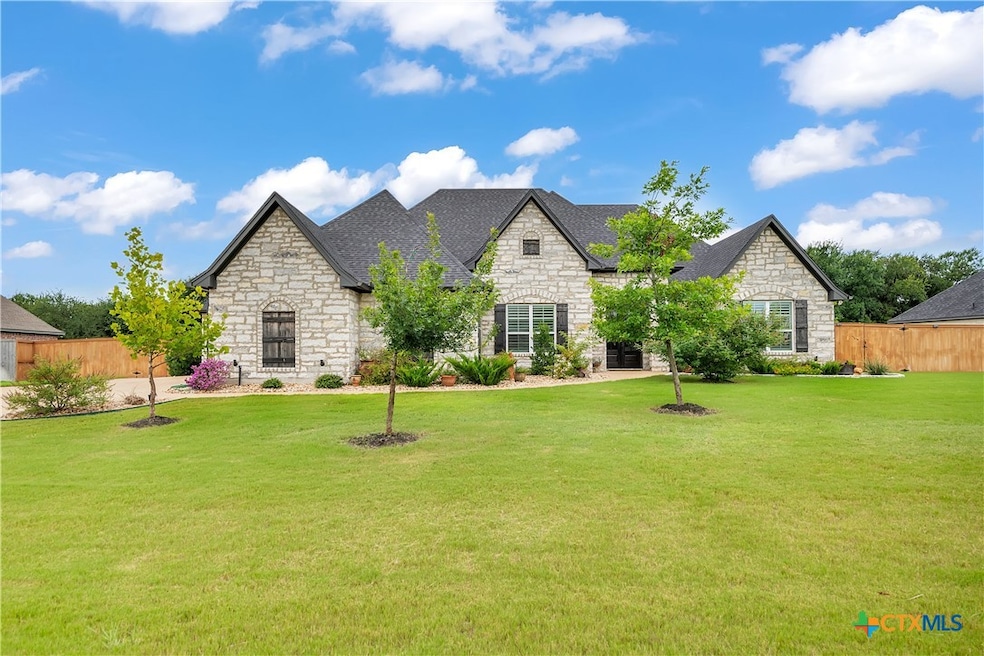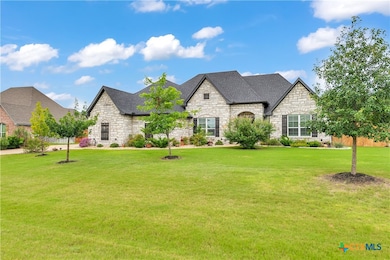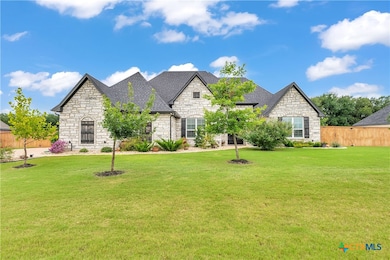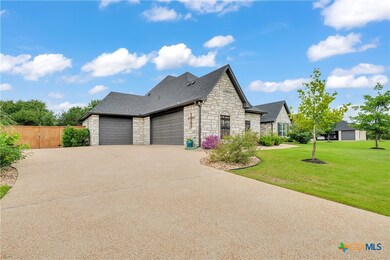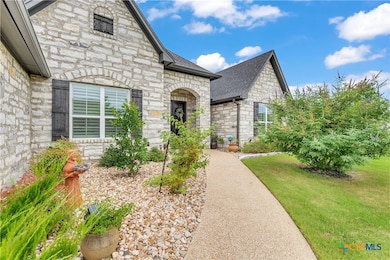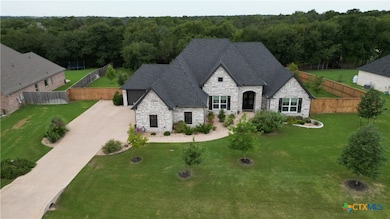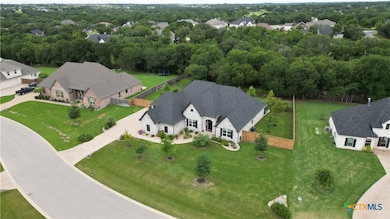
2041 Chalk Mill Crossing Salado, TX 76571
Estimated payment $5,722/month
Highlights
- Cabana
- Open Floorplan
- Creek or Stream View
- Salado High School Rated A-
- Custom Closet System
- Partially Wooded Lot
About This Home
Get ready to fall in love! Desirably located in the highly coveted Salado Mills community, this home nestles in a park like setting complete with community pool. It blends a touch of modern Hill Country with a sense of European cottage flair. Offering a split 4 BR, 3 Full BA, with a Bonus Space perfect for den/office, crafts, or game night! Luxury, refinement, and detailed craftsmanship Welcome you at the front door as you enter into an Open-Concept design. Custom Shaker cabinets steal the show in the Chef's kitchen with SS appliances, Pot filler, wine chiller & Giant island. The in-kitchen pantry features 8' doors made from antique reclaimed wood. The cooktop includes an antique European carving inset. The kitchen opens to both the DR & LR with more built-in's. Steps away, you'll find the Butler's Pantry & Laundry RM with more Floor-to-Ceiling cabinets & pull-out's. The Primary suite is a sanctuary accented by a tray ceiling & A Texas Sized BR. The en-suite bath is loaded with custom cabinets, Glass WI Shower, A Tub Made-for-Two, & Huge Mirrors! A True 10x10 WI Closet that connects to a Coffee Bar? YES PLEASE! Next You'll find BR 2 & 3 with Large WI closets & Open Jack-N-Jill Bath Tub /Shower combo. BR 4 Features a Cathedral Ceiling, WI Closet, & Access to a Full Bath with a Glass WI Shower. Gentlemen: You wont want to miss out on the Separate 3rd Garage! Your Fully Insulated Man Cave is here -A Perfect Space to Kick Back! Other Worthy Notables: Krause SS Sinks in the kitchen/laundry; Karndean LVP flooring throughout; Window treatments: Custom 4.5" Plantation Shutters, designer shades/coverings; Delta/Moen fixtures; Coffered Ceiling in the Bonus Room; 12' Ceilings in The LR/K; 4 Sided Stone Exterior. Grand Finale: The Stunning Back Patio with Outdoor Living Space beckons you to Step outside and slow things down! A park like wooded green space will have you believing your miles away from Everything-Perfect For Grilling, Stargazing, & Relaxing. Ready?
Listing Agent
Coldwell Banker Realty Brokerage Phone: (254) 289-5905 License #0433118 Listed on: 07/19/2025

Home Details
Home Type
- Single Family
Est. Annual Taxes
- $10,477
Year Built
- Built in 2021
Lot Details
- 0.93 Acre Lot
- Property fronts a county road
- North Facing Home
- Wrought Iron Fence
- Wood Fence
- Back Yard Fenced
- Paved or Partially Paved Lot
- Partially Wooded Lot
HOA Fees
- $58 Monthly HOA Fees
Parking
- 3 Car Attached Garage
- Garage Door Opener
Home Design
- Traditional Architecture
- Hill Country Architecture
- Slab Foundation
- Masonry
Interior Spaces
- 2,869 Sq Ft Home
- Property has 1 Level
- Open Floorplan
- Built-In Features
- Woodwork
- High Ceiling
- Ceiling Fan
- Ventless Fireplace
- Fireplace Features Masonry
- Propane Fireplace
- Double Pane Windows
- Window Treatments
- Entrance Foyer
- Living Room with Fireplace
- Vinyl Flooring
- Creek or Stream Views
Kitchen
- Breakfast Area or Nook
- Breakfast Bar
- Oven
- Gas Cooktop
- Dishwasher
- Wine Refrigerator
- Kitchen Island
- Granite Countertops
- Disposal
Bedrooms and Bathrooms
- 4 Bedrooms
- Split Bedroom Floorplan
- Custom Closet System
- Walk-In Closet
- 3 Full Bathrooms
- Double Vanity
- Single Vanity
- Garden Bath
- Walk-in Shower
Laundry
- Laundry Room
- Laundry on main level
- Sink Near Laundry
- Laundry Tub
- Washer and Electric Dryer Hookup
Home Security
- Security System Leased
- Fire and Smoke Detector
Pool
- Cabana
- Spa
- Gunite Pool
Outdoor Features
- Covered patio or porch
Schools
- Thomas Arnold Elementary School
- Salado Intermediate School
- Salado High School
Utilities
- Central Heating and Cooling System
- Heating System Powered By Owned Propane
- Vented Exhaust Fan
- Underground Utilities
- Tankless Water Heater
- Propane Water Heater
- Aerobic Septic System
- High Speed Internet
Listing and Financial Details
- Legal Lot and Block 0002 / 002
- Assessor Parcel Number 499890
- Seller Considering Concessions
Community Details
Overview
- Salado Mill HOA
- Built by White River
- Salado Mills Sub Subdivision
Amenities
- Public Restrooms
Recreation
- Community Pool
- Community Spa
Map
Home Values in the Area
Average Home Value in this Area
Tax History
| Year | Tax Paid | Tax Assessment Tax Assessment Total Assessment is a certain percentage of the fair market value that is determined by local assessors to be the total taxable value of land and additions on the property. | Land | Improvement |
|---|---|---|---|---|
| 2024 | $9,311 | $650,000 | $239,419 | $410,581 |
| 2023 | $10,231 | $650,000 | $239,419 | $410,581 |
| 2022 | $12,008 | $672,128 | $209,036 | $463,092 |
| 2021 | $1,461 | $81,022 | $81,022 | $0 |
Property History
| Date | Event | Price | Change | Sq Ft Price |
|---|---|---|---|---|
| 07/19/2025 07/19/25 | For Sale | $864,900 | -- | $301 / Sq Ft |
Purchase History
| Date | Type | Sale Price | Title Company |
|---|---|---|---|
| Warranty Deed | -- | New Title Company Name | |
| Deed | -- | New Title Company Name |
Mortgage History
| Date | Status | Loan Amount | Loan Type |
|---|---|---|---|
| Previous Owner | $0 | Credit Line Revolving | |
| Previous Owner | $456,000 | Commercial |
Similar Homes in Salado, TX
Source: Central Texas MLS (CTXMLS)
MLS Number: 587115
APN: 499890
- 2050 Chalk Mill Crossing
- 2009 Chalk Mill Crossing
- 1893 Cheyenne Pass
- 0 Tbd Cheyenne Pass
- 1187 Indian Pass
- TBD Cheyenne Pass
- TBA Cheyenne Pass
- TBD (ID 319590) Cheyenne Pass
- TBD (ID 319591) Cheyenne Pass
- 1367 Indian Pass
- 1265 Mourning Dove Ct
- 1601 Hunt Dr
- TBD Armstrong Loop
- TBD S Fm 2843 Hwy
- 1306 Crystal Springs
- 1355 Crystal Springs Ct
- 121 Eagle Rock Rd
- 210 Nottingham Ln
- 712 Eagle Pass Dr
- 8119 Green Hill Dr
- 539 Hackberry Rd Unit A & B
- 3415 Chisholm Trail
- 152 Lane Loop
- 4063 Royal St
- 4307 Pawnee Trail
- 620 Marty Allen Loop
- 620 Marty Allen Lp
- 349 Marty Allen Loop
- 5317 Othello Dr
- 216 Wincanton Ln
- 5314 Fenton Ln
- 5302 Lancaster Dr
- 5334 Cicero Dr
- 405 Riverdale Dr
- 117 Maywood Ln
- 509 Riverdale Dr
- 213 Sunnymeade Ln
