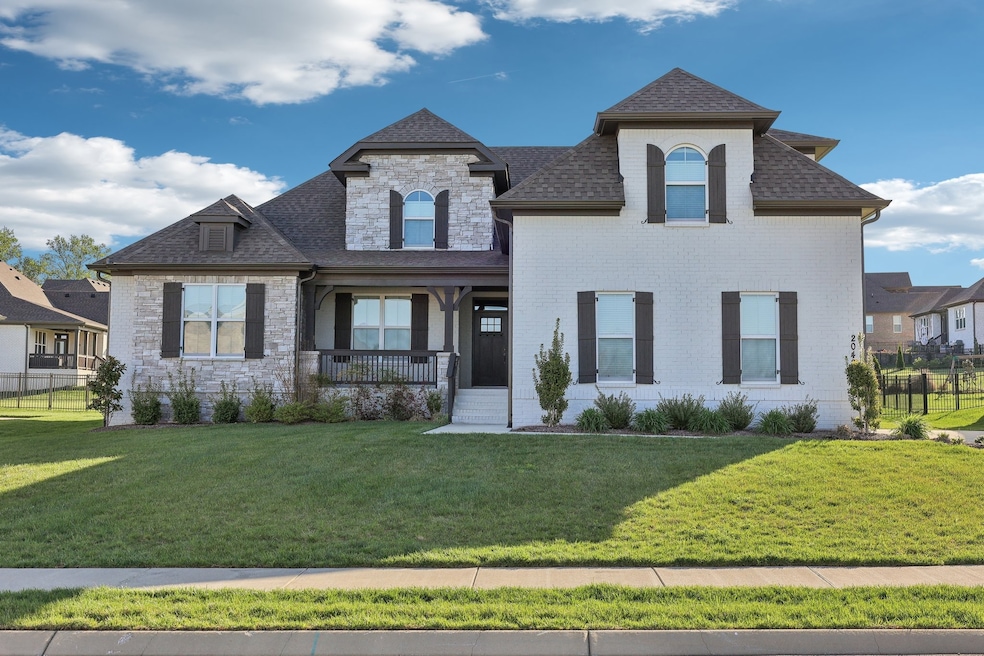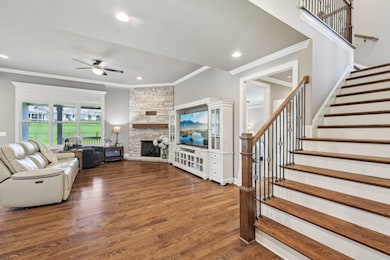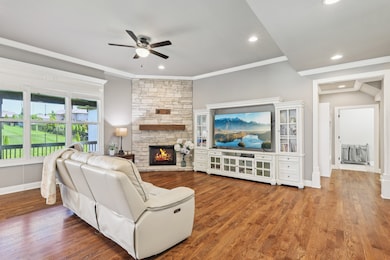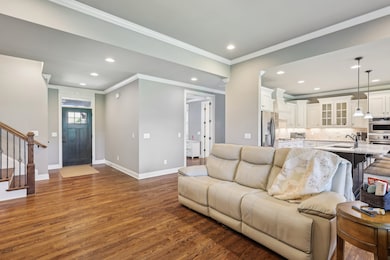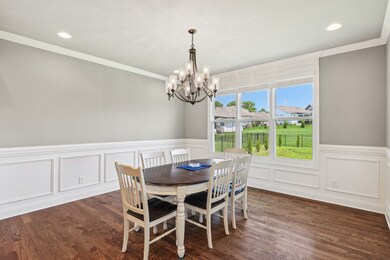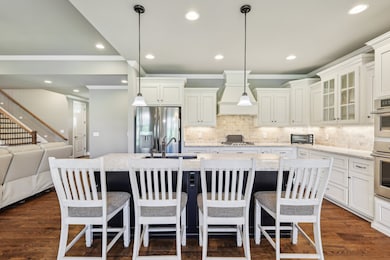
2042 Imagine Cir Spring Hill, TN 37174
Estimated payment $5,230/month
Highlights
- Porch
- Cooling Available
- Interior Storage Closet
- Walk-In Closet
- Patio
- Central Heating
About This Home
Welcome to your forever home in the highly sought-after Cove Subdivision. This beautiful brick residence with eye-catching stone accents boasts exceptional craftsmanship and timeless style. Step inside to an open floor plan featuring 9- and 10-foot ceilings, real sand and finished hardwood floors, and exquisite custom cabinetry and woodwork throughout. The chef’s kitchen is a true showstopper—equipped with professional-grade appliances, a gas stovetop, oversized granite island, travertine backsplash, and a massive hidden walk-in pantry. It opens into a large, light-filled living area with a cozy gas fireplace, perfect for entertaining or quiet nights at home. Three bedrooms, including a serene primary suite, are conveniently located on the main level. Two additional bedrooms are currently setup as an office and craft room. Upstairs, you’ll find a spacious bonus room and two additional guest bedrooms, offering plenty of space for family, guests, or a home office. This home also features an oversized 3-car garage, a fully encapsulated crawl space, and both covered front and back porches overlooking a fenced backyard—ideal for relaxing or entertaining outdoors. Every detail of this home has been thoughtfully designed with comfort, function, and style in mind. Like NEW and MOVE IN READY- Don't miss your chance to own this amazing home- schedule your private showing today!
Listing Agent
Rebecca Holtzclaw
Redfin Brokerage Phone: 6152948255 License # 262014 Listed on: 04/10/2025

Home Details
Home Type
- Single Family
Est. Annual Taxes
- $3,904
Year Built
- Built in 2022
Lot Details
- 0.39 Acre Lot
- Back Yard Fenced
- Level Lot
HOA Fees
- $17 Monthly HOA Fees
Parking
- 3 Car Garage
- Driveway
Home Design
- Brick Exterior Construction
Interior Spaces
- 3,330 Sq Ft Home
- Property has 2 Levels
- Ceiling Fan
- Gas Fireplace
- Combination Dining and Living Room
- Interior Storage Closet
- Carpet
- Crawl Space
- Fire and Smoke Detector
Kitchen
- Microwave
- Dishwasher
Bedrooms and Bathrooms
- 5 Bedrooms | 3 Main Level Bedrooms
- Walk-In Closet
Outdoor Features
- Patio
- Porch
Schools
- Marvin Wright Elementary School
- Battle Creek Middle School
- Spring Hill High School
Utilities
- Cooling Available
- Central Heating
- Heating System Uses Natural Gas
- High Speed Internet
- Cable TV Available
Community Details
- The Cove At Spring Hill Ph 2 Sec 2 Subdivision
Listing and Financial Details
- Assessor Parcel Number 043L F 01500 000
Map
Home Values in the Area
Average Home Value in this Area
Tax History
| Year | Tax Paid | Tax Assessment Tax Assessment Total Assessment is a certain percentage of the fair market value that is determined by local assessors to be the total taxable value of land and additions on the property. | Land | Improvement |
|---|---|---|---|---|
| 2024 | $5,630 | $147,375 | $12,500 | $134,875 |
| 2023 | $5,630 | $147,375 | $12,500 | $134,875 |
| 2022 | $331 | $12,500 | $12,500 | -- |
Property History
| Date | Event | Price | Change | Sq Ft Price |
|---|---|---|---|---|
| 06/18/2025 06/18/25 | Price Changed | $885,000 | -1.7% | $266 / Sq Ft |
| 04/10/2025 04/10/25 | For Sale | $899,900 | +4.7% | $270 / Sq Ft |
| 10/06/2023 10/06/23 | Sold | $859,900 | 0.0% | $258 / Sq Ft |
| 09/04/2023 09/04/23 | Pending | -- | -- | -- |
| 08/11/2023 08/11/23 | Price Changed | $859,900 | -2.3% | $258 / Sq Ft |
| 02/20/2023 02/20/23 | For Sale | $879,900 | -- | $264 / Sq Ft |
Similar Homes in the area
Source: Realtracs
MLS Number: 2814744
APN: 043L-F-015.00
- 2035 Imagine Cir
- 705 Watson Ct
- 2003 Imagine Cir
- 3030 Henley Way
- 417 Irwin Way
- 129 Southwind Run
- 2911 Jacobs Valley Ct
- 341 Casper Dr
- 603 Birdie Dr
- 622 Birdie Dr
- 5029 Deer Creek Ct
- 272 Thorpe Dr
- 260 Thorpe Dr
- 265 Thorpe Dr
- 215 Ruth Way
- 656 Birdie Dr
- 659 Birdie Dr
- 312 Mattie Ln
- 319 Mattie Ln
- 159 Brandon Woods Dr
- 218 Casper Dr
- 126 Bellagio Villas Dr
- 3003 Baker Way
- 653 Birdie Dr
- 431 Tristan Way
- 2040 Red Jacket Trace
- 6010 Twin Feather Run
- 921 Beverly Ct
- 2008 Patrick Way
- 5004 Geranium Dr
- 4020 Sequoia Trail
- 7029 Nickalus Way
- 128 Keelon Gap Rd
- 8006 Alydar Ct
- 153 Keelon Gap Rd
- 3003 Aruna Ct
- 238 Marion Rd
- 1001 Cyril Dr
- 3557 Mahlon Moore Rd
- 2082 Sunflower Dr
