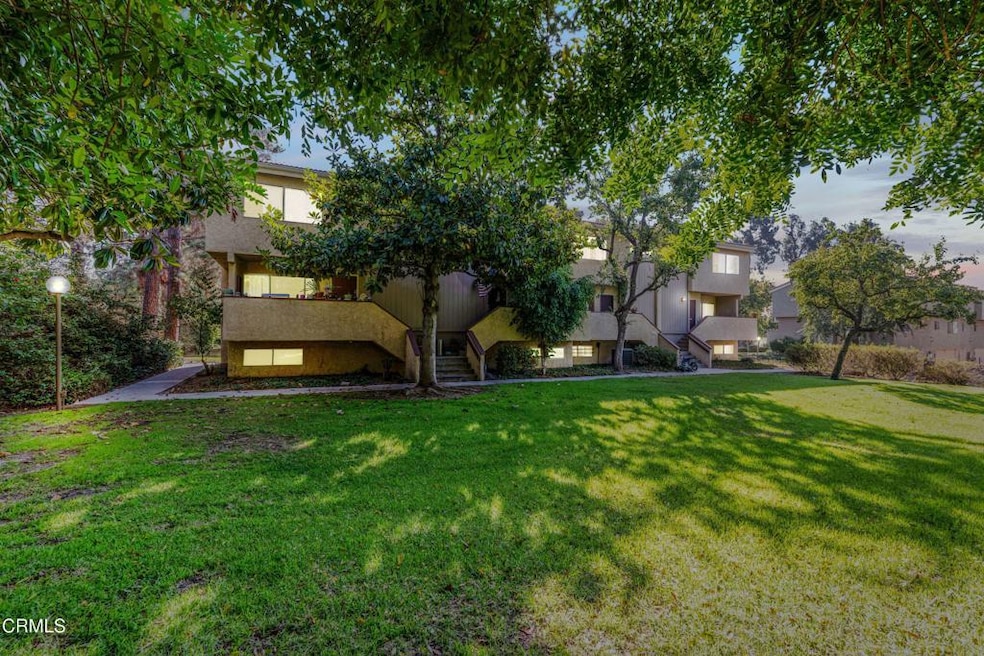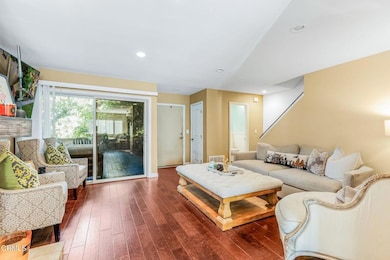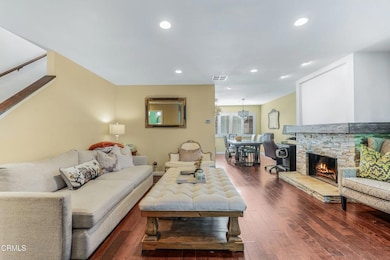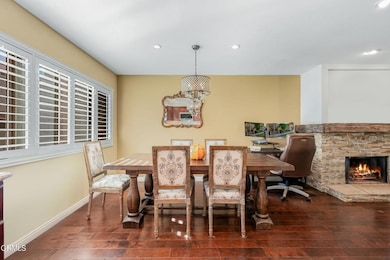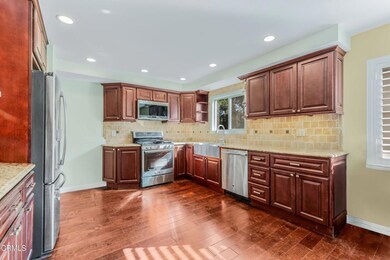2047 Euclid Ave Camarillo, CA 93010
Estimated payment $4,041/month
Highlights
- Private Pool
- Balcony
- Patio
- 435 Acre Lot
- 2 Car Attached Garage
- Recessed Lighting
About This Home
VA Assumable Loan at 2.5% interest rate. Conventional Financing Available with as little as 3% downpayment. Welcome to this desirable end building unit that is spacious and well-appointed, ideally located in the heart of Camarillo. This home offers a thoughtful layout designed for comfort, functionality, and modern living.The main level features a large, inviting living room complete with a cozy stone fireplace and sliding glass doors that open to a private pati, perfect for outdoor gatherings or quiet relaxation. The adjoining kitchen boasts generous counter space, rich cherry wood-style cabinetry, a large dual-basin sink, and a spacious dining area ideal for entertaining.On the first level, you'll find direct access to a two-car garage and a versatile bonus space that can be transformed into a home office, gym, or craft space.Upstairs, the expansive primary suite offers a peaceful retreat with its own private bathroom, featuring a walk-in shower, his and her sinks, and abundant closet space. A second generously sized bedroom is also located on this level, along with a full, separate bathroom for added convenience.This lovely home is part of a well-maintained community that includes amenities such as a sparkling pool, relaxing spa, and RV parking. Conveniently located near top-rated schools, shopping centers, parks, and more, this property combines comfort, style, and location.Don't miss this opportunity to make this exceptional townhome your own!
Listing Agent
eXp Realty of California Inc License #01891119 Listed on: 09/09/2025

Townhouse Details
Home Type
- Townhome
Est. Annual Taxes
- $4,145
Year Built
- Built in 1980
Lot Details
- Two or More Common Walls
- Sprinkler System
HOA Fees
- $582 Monthly HOA Fees
Parking
- 2 Car Attached Garage
- Parking Available
Interior Spaces
- 1,370 Sq Ft Home
- Recessed Lighting
- Living Room with Fireplace
Kitchen
- Gas Oven
- Gas Cooktop
- Microwave
- Dishwasher
Bedrooms and Bathrooms
- 2 Bedrooms
Laundry
- Laundry Room
- Laundry in Garage
Outdoor Features
- Private Pool
- Balcony
- Patio
- Exterior Lighting
Utilities
- Heating Available
- Cable TV Available
Listing and Financial Details
- Assessor Parcel Number 1650450025
Community Details
Overview
- Concord Consulting Association, Phone Number (805) 445-1040
Recreation
- Community Pool
Pet Policy
- Pets Allowed with Restrictions
Map
Home Values in the Area
Average Home Value in this Area
Tax History
| Year | Tax Paid | Tax Assessment Tax Assessment Total Assessment is a certain percentage of the fair market value that is determined by local assessors to be the total taxable value of land and additions on the property. | Land | Improvement |
|---|---|---|---|---|
| 2025 | $4,145 | $382,987 | $248,943 | $134,044 |
| 2024 | $4,145 | $375,478 | $244,062 | $131,416 |
| 2023 | $3,996 | $368,116 | $239,276 | $128,840 |
| 2022 | $3,982 | $360,899 | $234,585 | $126,314 |
| 2021 | $3,838 | $353,823 | $229,985 | $123,838 |
| 2020 | $3,824 | $350,197 | $227,628 | $122,569 |
| 2019 | $3,805 | $343,331 | $223,165 | $120,166 |
| 2018 | $3,734 | $336,600 | $218,790 | $117,810 |
| 2017 | $3,513 | $330,000 | $214,500 | $115,500 |
| 2016 | $3,380 | $312,000 | $202,000 | $110,000 |
| 2015 | $3,736 | $344,000 | $223,000 | $121,000 |
| 2014 | $3,679 | $340,000 | $220,000 | $120,000 |
Property History
| Date | Event | Price | List to Sale | Price per Sq Ft | Prior Sale |
|---|---|---|---|---|---|
| 09/08/2025 09/08/25 | For Sale | $595,000 | +80.3% | $434 / Sq Ft | |
| 12/16/2016 12/16/16 | Sold | $330,000 | +20.0% | $241 / Sq Ft | View Prior Sale |
| 12/15/2016 12/15/16 | Pending | -- | -- | -- | |
| 05/08/2016 05/08/16 | For Sale | $275,000 | -- | $201 / Sq Ft |
Purchase History
| Date | Type | Sale Price | Title Company |
|---|---|---|---|
| Interfamily Deed Transfer | -- | Pacific Coast Title Company | |
| Grant Deed | $330,000 | Fidelity National Title Co | |
| Interfamily Deed Transfer | -- | Chicago Title Company | |
| Grant Deed | $420,000 | Chicago Title Company | |
| Interfamily Deed Transfer | -- | Old Republic Title Company | |
| Quit Claim Deed | -- | -- | |
| Interfamily Deed Transfer | -- | -- | |
| Interfamily Deed Transfer | -- | -- |
Mortgage History
| Date | Status | Loan Amount | Loan Type |
|---|---|---|---|
| Open | $383,000 | VA | |
| Closed | $337,095 | VA | |
| Previous Owner | $84,000 | Stand Alone Second | |
| Previous Owner | $336,000 | New Conventional | |
| Previous Owner | $109,000 | No Value Available |
Source: Ventura County Regional Data Share
MLS Number: V1-32230
APN: 165-0-450-025
- 2113 Euclid Ave
- 2228 Camilar Dr
- 2201 Camilar Dr
- 2229 Camilar Dr
- 2280 Camilar Dr
- 2251 Camilar Dr
- 1461 Lexington Ct
- 1709 Las Posas Rd
- 314 Anacapa Dr
- 76 Nancy St
- 2024 Lyndhurst Ave
- 1265 Bedford Dr
- 1519 Lyndhurst Ave
- 124 Reddington Ct
- 2111 Calaveras Dr
- 1775 Temple Ave
- 1892 Dunnigan St
- 2174 Wilcox St
- 2496 Parkway Dr
- 1566 Edgemont Dr
- 53 Lemon Dr
- 17 Maxine Dr
- 260 Mission Dr
- 510 Anacapa Dr
- 526 Anacapa Dr
- 750 Mobil Ave
- 701 Mobil Ave
- 112 Maria Ln
- 2585 Pheasant Hill Rd
- 1675 Edgewater Ln
- 129 E Loop Dr
- 2687 Hartnell St
- 921 Paseo Camarillo
- 117 Kenneth St
- 555 Rosewood Ave
- 663 Avenida Magdalena
- 390 Paseo Camarillo
- 1571 Flynn Rd Unit FL0-ID10441A
- 1571 Flynn Rd Unit FL2-ID4796A
- 1571 Flynn Rd Unit FL2-ID8641A
