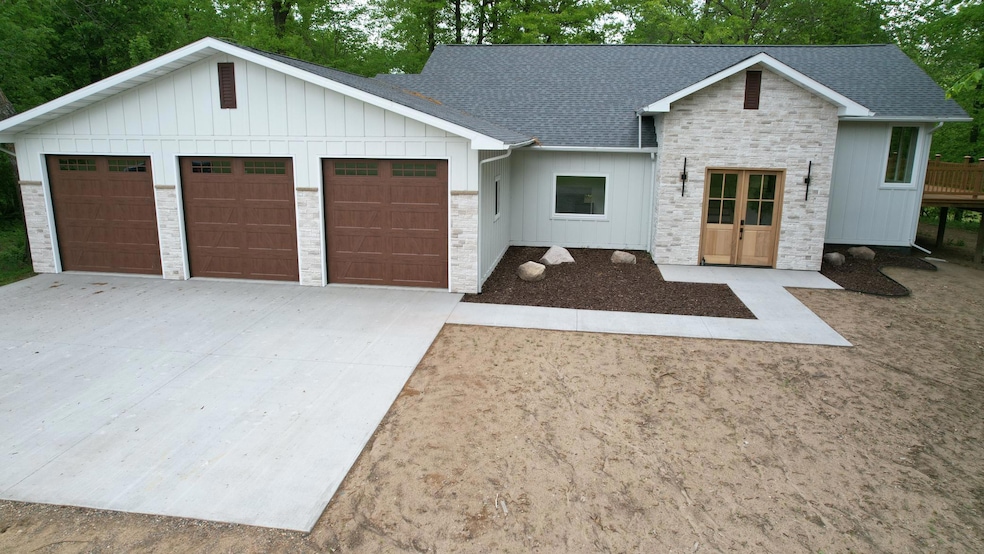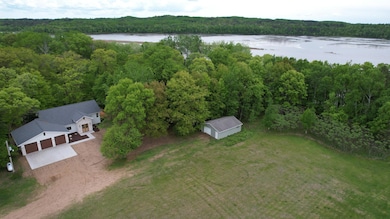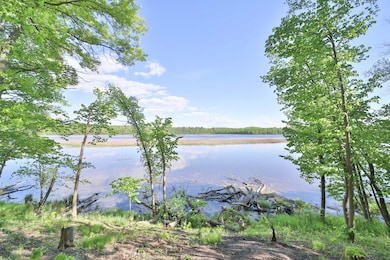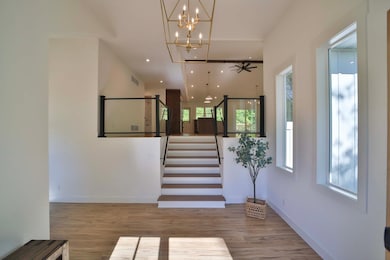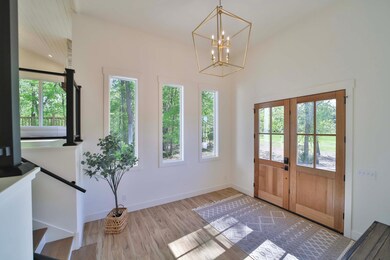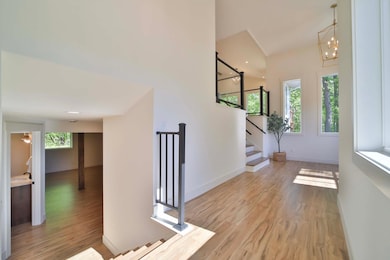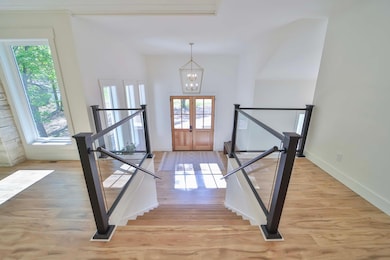
20482 Lord Rd Merrifield, MN 56465
Estimated payment $6,689/month
Highlights
- 330 Feet of Waterfront
- Main Floor Primary Bedroom
- The kitchen features windows
- Multiple Garages
- No HOA
- 3 Car Attached Garage
About This Home
Newly renovated Mississippi River home. Situated on nearly 10 wooded acres with 330 ft of river frontage and unique pond views. This stunning 3,000+ sq ft home offers total privacy, panoramic views, and high-end finishes throughout. Just minutes from Brainerd, enjoy a spacious open-concept layout with vaulted ceilings, expansive windows, a stone fireplace, and a custom kitchen with a one-of-a-kind butler’s pantry. The wrap-around deck is perfect for relaxing or entertaining. The luxurious primary suite features a spa-like bath, huge walk-in closet with private laundry, and serene views. The lower level offers a large family room, 2+ bedrooms, full bath, and second laundry. The beautifully finished oversized 3-stall attached garage and bonus detached garage provide ample storage for all your up north toys. The thoughtful design details throughout and natural setting make this home the ultimate riverfront retreat. Rare opportunity—don’t miss out on this spectacular property!
Home Details
Home Type
- Single Family
Est. Annual Taxes
- $2,184
Year Built
- Built in 1995
Lot Details
- 9.45 Acre Lot
- 330 Feet of Waterfront
- River Front
Parking
- 3 Car Attached Garage
- Multiple Garages
- Insulated Garage
- Garage Door Opener
Home Design
- Architectural Shingle Roof
Interior Spaces
- 1.5-Story Property
- Electric Fireplace
- Entrance Foyer
- Family Room
- Living Room
- Dining Room
- Utility Room
Kitchen
- Range<<rangeHoodToken>>
- <<microwave>>
- The kitchen features windows
Bedrooms and Bathrooms
- 4 Bedrooms
- Primary Bedroom on Main
- Walk-In Closet
Laundry
- Dryer
- Washer
Finished Basement
- Drainage System
- Sump Pump
Utilities
- Forced Air Heating and Cooling System
- 200+ Amp Service
- Private Water Source
- Well
- Drilled Well
- Septic System
Community Details
- No Home Owners Association
Listing and Financial Details
- Assessor Parcel Number 53050517
Map
Home Values in the Area
Average Home Value in this Area
Tax History
| Year | Tax Paid | Tax Assessment Tax Assessment Total Assessment is a certain percentage of the fair market value that is determined by local assessors to be the total taxable value of land and additions on the property. | Land | Improvement |
|---|---|---|---|---|
| 2024 | $2,400 | $342,400 | $133,000 | $209,400 |
| 2023 | $2,086 | $326,400 | $107,300 | $219,100 |
| 2022 | $2,016 | $299,700 | $96,700 | $203,000 |
| 2021 | $2,000 | $224,400 | $112,100 | $112,300 |
| 2020 | $2,028 | $216,100 | $113,300 | $102,800 |
| 2019 | $1,944 | $213,700 | $110,900 | $102,800 |
| 2018 | $1,814 | $209,600 | $110,300 | $99,300 |
| 2017 | $1,888 | $189,916 | $100,517 | $89,399 |
| 2016 | $1,848 | $186,400 | $105,200 | $81,200 |
| 2015 | $1,826 | $179,200 | $104,500 | $74,700 |
| 2014 | $880 | $180,100 | $104,600 | $75,500 |
Property History
| Date | Event | Price | Change | Sq Ft Price |
|---|---|---|---|---|
| 07/01/2025 07/01/25 | Price Changed | $1,174,900 | -2.1% | $377 / Sq Ft |
| 05/30/2025 05/30/25 | For Sale | $1,199,900 | +471.4% | $385 / Sq Ft |
| 11/01/2023 11/01/23 | Sold | $210,000 | 0.0% | $150 / Sq Ft |
| 10/18/2023 10/18/23 | Price Changed | $210,000 | +5.1% | $150 / Sq Ft |
| 10/18/2023 10/18/23 | Pending | -- | -- | -- |
| 10/12/2023 10/12/23 | For Sale | $199,900 | -- | $143 / Sq Ft |
Purchase History
| Date | Type | Sale Price | Title Company |
|---|---|---|---|
| Warranty Deed | $210,000 | None Listed On Document |
Similar Home in Merrifield, MN
Source: NorthstarMLS
MLS Number: 6727610
APN: 510054107BB0009
- Lot 16 Journeys End Rd
- Lot 8 Journeys End Rd
- TBD Sorenson Lake Rd
- 21682 Rebel Rd
- 20163 E Tranquility Dr
- 11715 Sorenson Lake Rd
- XXX S Bear Lake Rd
- 11585 Whitetail Ridge Rd
- TBD 3.81 Acres Sagamore Rd
- TBD 3.19 Acres State 210 Hwy
- 17461 Dullum Rd
- 16782 4th St
- Lot 11 Rock Ridge County Road 3
- Lot 13 Rock Ridge County Road 3
- Lot 15 Rock Ridge County Road 3
- Lot 14 Rock Ridge County Road 3
- Lot 16 Rock Ridge County Road 3
- Lot 17 Rock Ridge County Road 3
- Lot 18 Rock Ridge County Road 3
- Lot 11 Kennedy Rd
