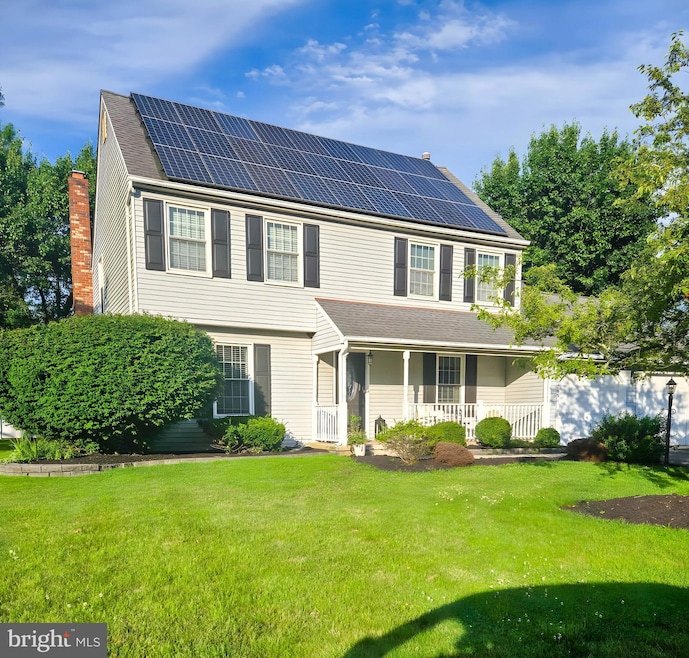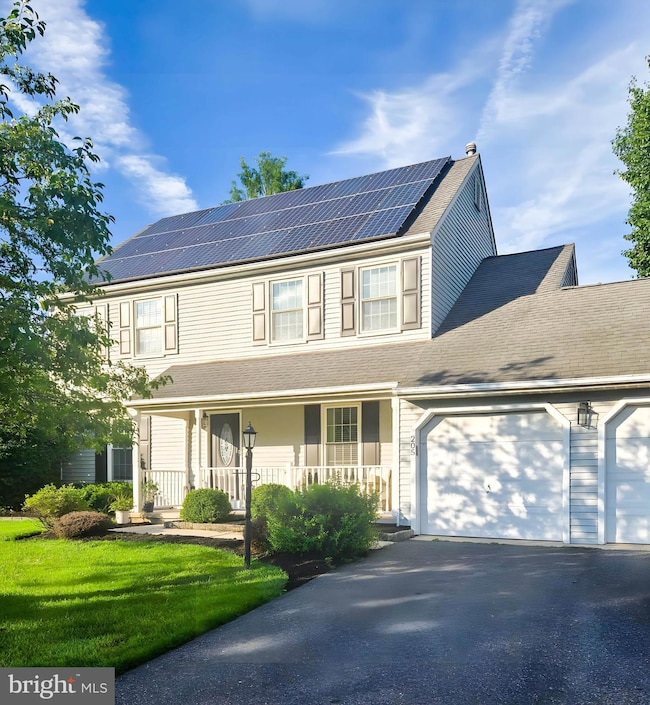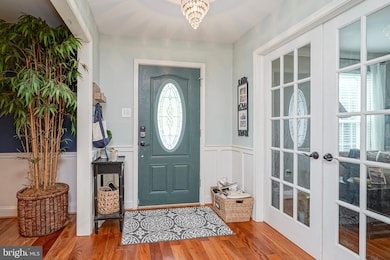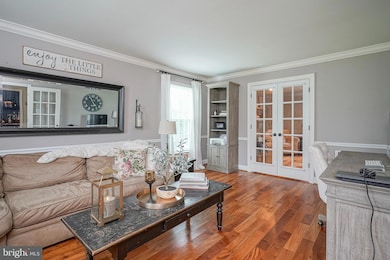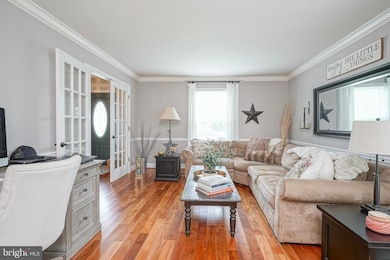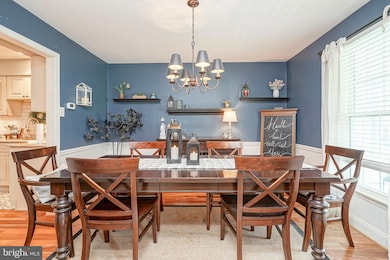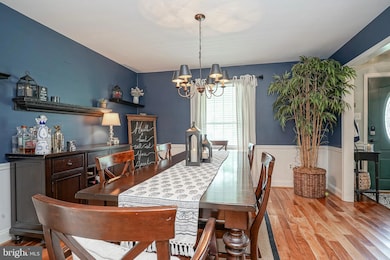
205 Balsam Ct Medford, NJ 08055
Outlying Medford Township NeighborhoodEstimated payment $4,620/month
Highlights
- In Ground Pool
- Colonial Architecture
- Attic
- Haines Memorial 6th Grade Center Rated A-
- Wood Flooring
- 1 Fireplace
About This Home
Welcome to one of Medford’s most prestigious neighborhoods, Woodridge, ideally located just minutes from Route 70 with public water and sewer.
This beautiful 4-bedroom, 2.5-bath home features an upgraded kitchen with granite countertops, a spacious island with seating, hardwood floors, and an open, airy layout. The property also includes a solar panel system, with the seller currently paying just $157 per month, offering energy efficiency and long-term savings. Enjoy a large fenced-in yard complete with an in-ground pool, sunroom, whimsical treehouse, and so much more!
Seller is requesting at least 4 weeks or longer for closing.
Listing Agent
Better Homes and Gardens Real Estate Maturo License #9909199 Listed on: 07/16/2025

Home Details
Home Type
- Single Family
Est. Annual Taxes
- $11,044
Year Built
- Built in 1984
Lot Details
- 0.29 Acre Lot
- Property is zoned GMS
Parking
- 2 Car Attached Garage
- 2 Driveway Spaces
- Front Facing Garage
- Garage Door Opener
Home Design
- Colonial Architecture
- Brick Exterior Construction
- Brick Foundation
Interior Spaces
- 2,411 Sq Ft Home
- Property has 2 Levels
- 1 Fireplace
- Dining Area
- Wood Flooring
- Attic Fan
Kitchen
- Butlers Pantry
- Self-Cleaning Oven
- Built-In Range
- Dishwasher
- Kitchen Island
- Disposal
Bedrooms and Bathrooms
- 4 Bedrooms
- En-Suite Bathroom
Home Security
- Carbon Monoxide Detectors
- Fire and Smoke Detector
Outdoor Features
- In Ground Pool
- Patio
- Porch
Schools
- Shawnee High School
Utilities
- Forced Air Heating and Cooling System
- Cooling System Utilizes Natural Gas
- Natural Gas Water Heater
Community Details
- No Home Owners Association
- Woodridge Subdivision
Listing and Financial Details
- Tax Lot 00025
- Assessor Parcel Number 20-00906 03-00025
Map
Home Values in the Area
Average Home Value in this Area
Tax History
| Year | Tax Paid | Tax Assessment Tax Assessment Total Assessment is a certain percentage of the fair market value that is determined by local assessors to be the total taxable value of land and additions on the property. | Land | Improvement |
|---|---|---|---|---|
| 2025 | $11,044 | $311,200 | $70,300 | $240,900 |
| 2024 | $10,326 | $311,200 | $70,300 | $240,900 |
| 2023 | $10,326 | $311,200 | $70,300 | $240,900 |
| 2022 | $10,114 | $311,200 | $70,300 | $240,900 |
| 2021 | $10,058 | $311,200 | $70,300 | $240,900 |
| 2020 | $9,996 | $311,200 | $70,300 | $240,900 |
| 2019 | $9,862 | $311,200 | $70,300 | $240,900 |
| 2018 | $9,725 | $311,200 | $70,300 | $240,900 |
| 2017 | $9,657 | $311,200 | $70,300 | $240,900 |
| 2016 | $9,622 | $311,200 | $70,300 | $240,900 |
| 2015 | $9,479 | $308,500 | $70,300 | $238,200 |
| 2014 | $9,110 | $308,500 | $70,300 | $238,200 |
Property History
| Date | Event | Price | Change | Sq Ft Price |
|---|---|---|---|---|
| 08/04/2025 08/04/25 | Price Changed | $679,000 | -1.5% | $282 / Sq Ft |
| 07/26/2025 07/26/25 | Price Changed | $689,000 | -1.6% | $286 / Sq Ft |
| 07/16/2025 07/16/25 | For Sale | $700,000 | +90.2% | $290 / Sq Ft |
| 06/01/2015 06/01/15 | Sold | $368,000 | +0.8% | $153 / Sq Ft |
| 04/17/2015 04/17/15 | Pending | -- | -- | -- |
| 04/06/2015 04/06/15 | For Sale | $364,900 | -- | $151 / Sq Ft |
Purchase History
| Date | Type | Sale Price | Title Company |
|---|---|---|---|
| Deed | $475,000 | Core Title | |
| Deed | $368,000 | Title Closing Service Llc | |
| Deed | $376,000 | Group 21 Title Agency | |
| Deed | $424,000 | Commonwealth Land Title Insu |
Mortgage History
| Date | Status | Loan Amount | Loan Type |
|---|---|---|---|
| Open | $380,000 | New Conventional | |
| Previous Owner | $375,912 | VA | |
| Previous Owner | $36,500 | Credit Line Revolving | |
| Previous Owner | $292,000 | New Conventional | |
| Previous Owner | $309,200 | Unknown | |
| Previous Owner | $300,800 | Purchase Money Mortgage | |
| Previous Owner | $380,000 | Unknown | |
| Previous Owner | $71,250 | Unknown | |
| Previous Owner | $127,200 | Credit Line Revolving | |
| Previous Owner | $50,000 | Unknown |
Similar Homes in Medford, NJ
Source: Bright MLS
MLS Number: NJBL2091366
APN: 20-00906-03-00025
- 129 Hickory Ln
- 13 White Birch Trail
- 1 Hidden Creek Ct
- 64 Mill St
- 32 Eaves Mill Rd Unit 32E
- 21 Baldwin Ct
- 68 Eaves Mill Rd Unit 19
- 12 Baldwin Ct
- 22 Virginia Trail
- 52 Bank St
- 26 Church St
- 65 Morley Blvd
- 62 Branch St
- 53 Branch St
- 328 Stokes Rd
- 10 Garwood Ct
- 25 William Penn Cir
- 16 Dakota Trail
- 5 Congress Cir
- 34 William Penn Cir
- 10 Eugenia Dr
- 200 Morley Blvd
- 51 Christopher Mill Rd
- 35 N Main St Unit 2ND FLOOR
- 16 Autumn Park Blvd
- 70 Morley Blvd
- 500 Barclay Blvd
- 100 Haynes Run
- 8 Regent Ct
- 311 Stephens Rise
- 905 Rabbit Run Rd Unit 905
- 1203 Delancey Way
- 31 Eddy Way
- 175 Daphne Dr
- 322 Barton Run Blvd
- 89 Isabelle Ct
- 28 Isabelle Ct
- 33 Weaver Dr
- 100 Hunt Club Trail
- 1 Braddocks Mill Rd
