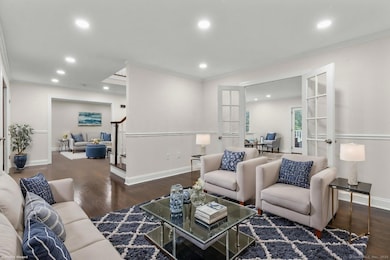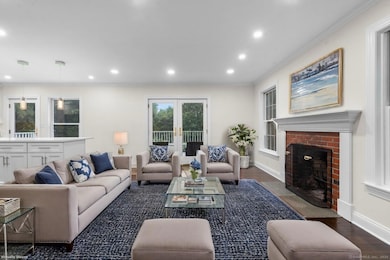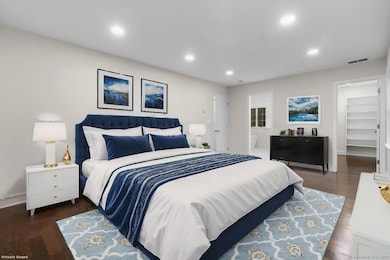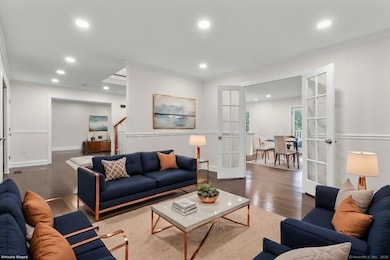205 Hickory Ln Bethlehem, CT 06751
Estimated payment $5,552/month
Highlights
- Guest House
- 4.06 Acre Lot
- Home Energy Rating Service (HERS) Rated Property
- In Ground Pool
- Colonial Architecture
- Home Performance with ENERGY STAR
About This Home
Discover the epitome of refined country living at 205 Hickory Lane, Bethlehem, Connecticut. This distinguished Colonial-style residence, constructed in 1997, spans an impressive 4,629 square feet and is nestled on a serene 4.06-acre lot, offering both privacy and picturesque surroundings yet 1.5 hours from NY and to 2 hrs. from Boston. Key Features: * Elegant Living Spaces: The home features four spacious bedrooms and four bathrooms, providing ample space for family and guests. The formal living and dining rooms exude sophistication, while the open-concept kitchen and family room, complete with a cozy fireplace, create a warm and inviting atmosphere. * Gourmet Kitchen: Designed for the culinary enthusiast, the kitchen boasts modern appliances, abundant cabinetry, and a generous island, making meal preparation both efficient and enjoyable. * Luxurious Master Suite: The master bedroom offers a tranquil retreat with an en-suite bathroom featuring a spa-like ambiance, perfect for unwinding after a long day. * Entertainment and Recreation: A partially finished basement provides additional space for a home theater, game room, or fitness area, catering to diverse lifestyle needs * Outdoor Paradise: The expansive grounds are ideal for outdoor activities and relaxation. A screened-in porch overlooks the well-maintained yard, while the in-ground pool offers a refreshing escape during warmer months. The property also includes attached 3-car garage * Guest Suite: An extra gues
Home Details
Home Type
- Single Family
Est. Annual Taxes
- $9,624
Year Built
- Built in 1997
Home Design
- Colonial Architecture
- Brick Exterior Construction
- Concrete Foundation
- Block Foundation
- Frame Construction
- Shingle Roof
- Vinyl Siding
Interior Spaces
- 1 Fireplace
- French Doors
- Entrance Foyer
- Bonus Room
- Home Gym
Kitchen
- Electric Range
- Microwave
- Dishwasher
Bedrooms and Bathrooms
- 4 Bedrooms
Laundry
- Laundry in Mud Room
- Laundry Room
- Laundry on main level
Attic
- Walkup Attic
- Unfinished Attic
Finished Basement
- Heated Basement
- Walk-Out Basement
- Basement Fills Entire Space Under The House
- Garage Access
Home Security
- Home Security System
- Smart Lights or Controls
- Smart Locks
- Smart Thermostat
- Storm Windows
- Storm Doors
Parking
- 3 Car Garage
- Parking Deck
- Driveway
Eco-Friendly Details
- Home Energy Rating Service (HERS) Rated Property
- Energy-Efficient Lighting
- Home Performance with ENERGY STAR
Pool
- In Ground Pool
- Fence Around Pool
- Auto Pool Cleaner
Outdoor Features
- Balcony
- Deck
- Patio
- Rain Gutters
Schools
- Bethlehem Elementary School
- Nonnewaug High School
Utilities
- Central Air
- Humidifier
- Heating System Uses Oil
- Programmable Thermostat
- Private Company Owned Well
- Fuel Tank Located in Basement
- Cable TV Available
Additional Features
- Modified Wall Outlets
- 4.06 Acre Lot
- Guest House
Listing and Financial Details
- Assessor Parcel Number 797406
Map
Home Values in the Area
Average Home Value in this Area
Tax History
| Year | Tax Paid | Tax Assessment Tax Assessment Total Assessment is a certain percentage of the fair market value that is determined by local assessors to be the total taxable value of land and additions on the property. | Land | Improvement |
|---|---|---|---|---|
| 2024 | $9,624 | $442,500 | $58,700 | $383,800 |
| 2023 | $7,895 | $287,200 | $56,300 | $230,900 |
| 2022 | $7,898 | $287,200 | $56,300 | $230,900 |
| 2021 | $7,901 | $287,200 | $56,300 | $230,900 |
| 2020 | $7,671 | $287,200 | $56,300 | $230,900 |
| 2019 | $7,694 | $287,200 | $56,300 | $230,900 |
| 2018 | $7,286 | $301,700 | $65,300 | $236,400 |
| 2017 | $7,657 | $301,700 | $65,300 | $236,400 |
| 2016 | $7,063 | $301,700 | $65,300 | $236,400 |
| 2015 | $6,927 | $301,700 | $65,300 | $236,400 |
| 2014 | $6,779 | $301,700 | $65,300 | $236,400 |
Property History
| Date | Event | Price | Change | Sq Ft Price |
|---|---|---|---|---|
| 05/10/2025 05/10/25 | Price Changed | $895,000 | -3.2% | $193 / Sq Ft |
| 04/11/2025 04/11/25 | Price Changed | $925,000 | -5.1% | $200 / Sq Ft |
| 03/30/2025 03/30/25 | For Sale | $975,000 | -- | $211 / Sq Ft |
Purchase History
| Date | Type | Sale Price | Title Company |
|---|---|---|---|
| Warranty Deed | $500,000 | -- | |
| Warranty Deed | $500,000 | -- | |
| Warranty Deed | $68,500 | -- | |
| Warranty Deed | $68,500 | -- |
Mortgage History
| Date | Status | Loan Amount | Loan Type |
|---|---|---|---|
| Open | $450,000 | No Value Available | |
| Closed | $450,000 | Purchase Money Mortgage | |
| Previous Owner | $165,000 | No Value Available |
About the Listing Agent
Source: SmartMLS
MLS Number: 24080937
APN: BETH-000122-000000-000028
- 319 Nonnewaug Rd
- 603 Hinman Rd
- 327 Winding Brook Farm Rd
- 0 Tulip Tree Village Unit 24086056
- 13 Tulip Tree Ln Unit 7
- 1153 Guernseytown Rd
- 3 Lynns Corner Rd
- 259 Old Town Farm Rd
- 0 Main St N Unit 24072843
- 0 Main St N Unit 24072824
- 220 Church Hill Rd
- LOT#8 Wolf Hill Rd
- LOT#9 Wolf Hill Rd
- 58 Eastwood Hall Rd
- 45 N Gate Rd
- Lot#21 Bella Vista Dr
- 77 Northgate Rd
- 0 Cowles Rd
- 217 Main St S
- 96 Neill Dr
- 96 Neill Dr
- 190 Cutler St
- 1206A Bassett Rd Unit A
- 21 Crestwood Ave
- 205 Arch Bridge Rd
- 29 Hazelhurst Ave
- 135 Ball Farm Rd Unit 3
- 104 Thomaston Rd
- 84 Washington Rd Unit 30
- 197 Pine Hill Rd Unit 6D
- 197 Pine Hill Rd Unit 5B
- 174 Jordan Ave Unit 2
- 245 West St
- 111 Todd Hill Rd
- 281 Nettleton Hollow Rd
- 17 Eastern Ave
- 158 Martone St
- 124 Jackson St
- 218 Oakville Ave Unit A
- 24 Martone St Unit 1






