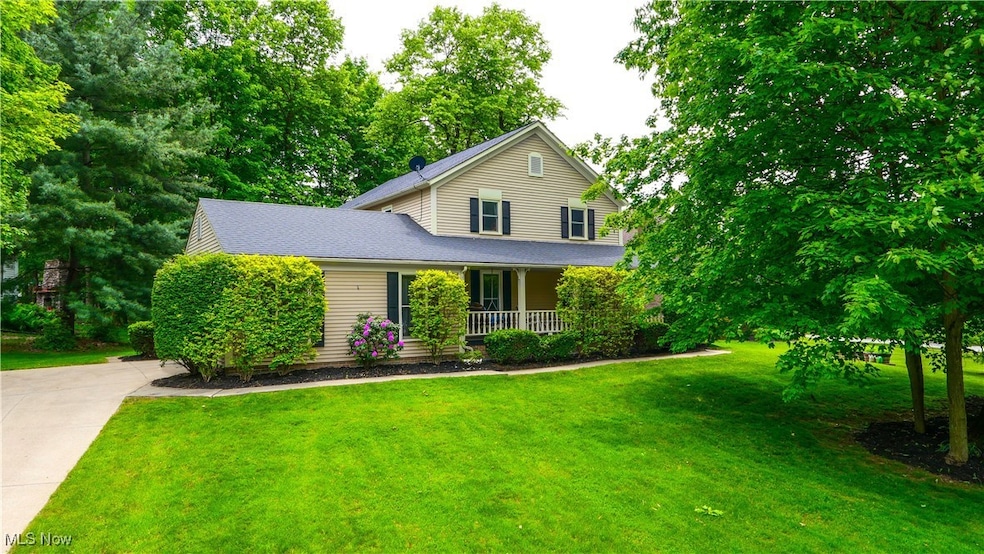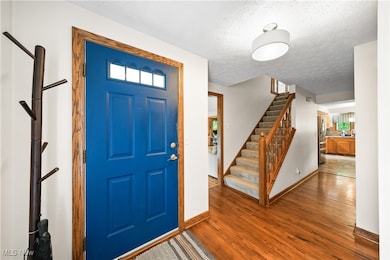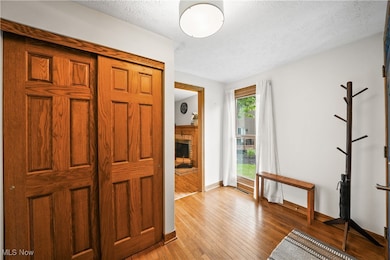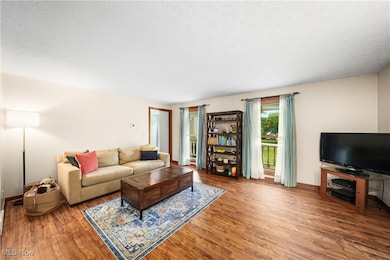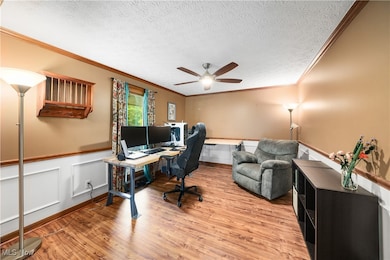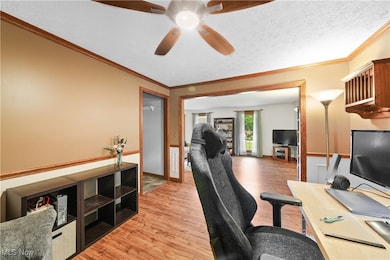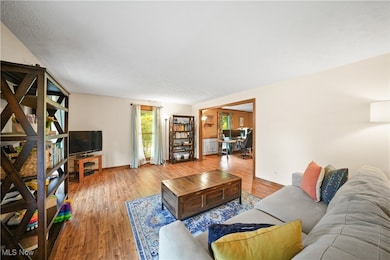
205 Ironwood Cir Aurora, OH 44202
Estimated payment $3,168/month
Highlights
- Colonial Architecture
- Deck
- Wrap Around Porch
- Leighton Elementary School Rated A
- 1 Fireplace
- 2 Car Attached Garage
About This Home
Welcome to this charming colonial nestled in the desirable Woods of Aurora neighborhood,. Step inside to a welcoming foyer with beautiful hardwood flooring. The beautifully updated eat-in kitchen boasts granite countertops, stainless steel appliances, ample cabinet space, and ceramic tile flooring—ideal for home cooking and gathering.
The spacious family room features new flooring, a cozy wood-burning fireplace, and sliding glass doors that open to a welcoming back deck. The first floor also allows for additional family or entertaining space featuring a living room and a bonus room that can be used as a home office or dining area.
On the second level, you'll find four generously sized bedrooms with newer carpet and two full baths. The large primary suite impresses with vaulted ceilings, and a fully renovated en-suite bath showcasing a walk-in tile shower, tiled floors, and a spacious walk-in closet.
The large front yard is easy to enjoy from the classic wrap-around porch perfect for relaxing or entertaining. and even has a full invisible fence system to keep your pets safe!
Conveniently located near schools, shopping, and dining, and is within a mile of Kiwanis-Moore Park and Splash Pad, ball fields, beautiful downtown Aurora and the library, this well-maintained home offers style, comfort, and a host of modern updates. Book your private showing today!
Listing Agent
Coldwell Banker Schmidt Realty Brokerage Email: amanda.hall@CBSchmidtOhio.com 330-732-5594 License #2016003288 Listed on: 06/12/2025

Co-Listing Agent
Coldwell Banker Schmidt Realty Brokerage Email: amanda.hall@CBSchmidtOhio.com 330-732-5594 License #2016001445
Home Details
Home Type
- Single Family
Est. Annual Taxes
- $6,467
Year Built
- Built in 1989
Lot Details
- 0.4 Acre Lot
- Lot Dimensions are 242x169x135
- Property has an invisible fence for dogs
HOA Fees
- $6 Monthly HOA Fees
Parking
- 2 Car Attached Garage
Home Design
- Colonial Architecture
- Fiberglass Roof
- Asphalt Roof
- Wood Siding
- Aluminum Siding
Interior Spaces
- 2,376 Sq Ft Home
- 2-Story Property
- 1 Fireplace
- Basement Fills Entire Space Under The House
Kitchen
- Range<<rangeHoodToken>>
- <<microwave>>
- Dishwasher
Bedrooms and Bathrooms
- 4 Bedrooms
- 2.5 Bathrooms
Outdoor Features
- Deck
- Wrap Around Porch
Utilities
- Forced Air Heating and Cooling System
- Heating System Uses Gas
Listing and Financial Details
- Home warranty included in the sale of the property
- Assessor Parcel Number 03-018-30-00-015-000
Community Details
Overview
- Woods Of Aurora Association
- Woods Aurora Subdivision
Amenities
- Shops
Recreation
- Community Playground
- Park
Map
Home Values in the Area
Average Home Value in this Area
Tax History
| Year | Tax Paid | Tax Assessment Tax Assessment Total Assessment is a certain percentage of the fair market value that is determined by local assessors to be the total taxable value of land and additions on the property. | Land | Improvement |
|---|---|---|---|---|
| 2024 | $6,467 | $144,660 | $27,900 | $116,760 |
| 2023 | $6,019 | $109,630 | $27,900 | $81,730 |
| 2022 | $5,451 | $109,630 | $27,900 | $81,730 |
| 2021 | $5,513 | $109,630 | $27,900 | $81,730 |
| 2020 | $5,142 | $96,010 | $27,900 | $68,110 |
| 2019 | $5,183 | $96,010 | $27,900 | $68,110 |
| 2018 | $5,210 | $87,720 | $27,900 | $59,820 |
| 2017 | $5,210 | $87,720 | $27,900 | $59,820 |
| 2016 | $4,694 | $87,720 | $27,900 | $59,820 |
| 2015 | $4,827 | $87,720 | $27,900 | $59,820 |
| 2014 | $4,827 | $85,970 | $27,900 | $58,070 |
| 2013 | $4,797 | $85,970 | $27,900 | $58,070 |
Property History
| Date | Event | Price | Change | Sq Ft Price |
|---|---|---|---|---|
| 06/12/2025 06/12/25 | For Sale | $475,000 | +53.2% | $200 / Sq Ft |
| 04/04/2018 04/04/18 | Sold | $310,000 | -3.1% | $130 / Sq Ft |
| 02/26/2018 02/26/18 | Pending | -- | -- | -- |
| 01/17/2018 01/17/18 | For Sale | $320,000 | -- | $135 / Sq Ft |
Purchase History
| Date | Type | Sale Price | Title Company |
|---|---|---|---|
| Deed | $310,000 | -- | |
| Warranty Deed | $270,000 | Attorney | |
| Warranty Deed | $220,000 | Affiliated Title | |
| Deed | $197,500 | -- |
Mortgage History
| Date | Status | Loan Amount | Loan Type |
|---|---|---|---|
| Open | $240,000 | New Conventional | |
| Closed | $248,000 | Construction | |
| Previous Owner | $216,000 | Purchase Money Mortgage | |
| Previous Owner | $80,000 | Unknown | |
| Previous Owner | $175,900 | No Value Available | |
| Previous Owner | $100,000 | New Conventional |
Similar Homes in the area
Source: MLS Now
MLS Number: 5125949
APN: 03-018-30-00-015-000
- 310 Wood Ridge Dr
- 309 Wood Ridge Dr
- 325 Inwood Trail
- 470-12 Bent Creek Oval
- 250 Laurel Cir Unit 13
- 540 Bent Creek Oval
- 704 Elmwood Point Unit 6
- 459-49 Meadowview Dr
- 90 Aurora Hudson Rd
- 680 Windward Dr
- 0 Aurora Hill Dr Unit 3956102
- 265 Devon Pond
- V/L W Garfield Rd
- 461 Ravine Dr Unit 2
- 51 S Chillicothe Rd
- 629-37 Fairington Oval
- 613-3 Fairington Oval
- 210 Chisholm Ct
- 196 Chisholm Ct
- 75 Pinehurst Dr
- 630 Countrywood Trail
- 226 Barrington Place W
- 457 E Pioneer Trail
- 855 Dipper Ln
- 7340 Ferris St
- 10456 Dogwood Dr
- 10460 Dogwood Dr
- 1215 Creekledge Ct
- 3275 Glenbrook Dr
- 833 Frost Rd
- 725 Bridgeport Ave
- 815 Frost Rd
- 7730 Ravenna Rd Unit 2
- 3092 Kendal Ln
- 7560 Royal Portrush Dr
- 2617 Aubrey Ln
- 9250 Shady Lake Dr
- 9957 Darrow Park Dr
- 2639 Arbor Glen Dr
- 7465 Valerie Ln
