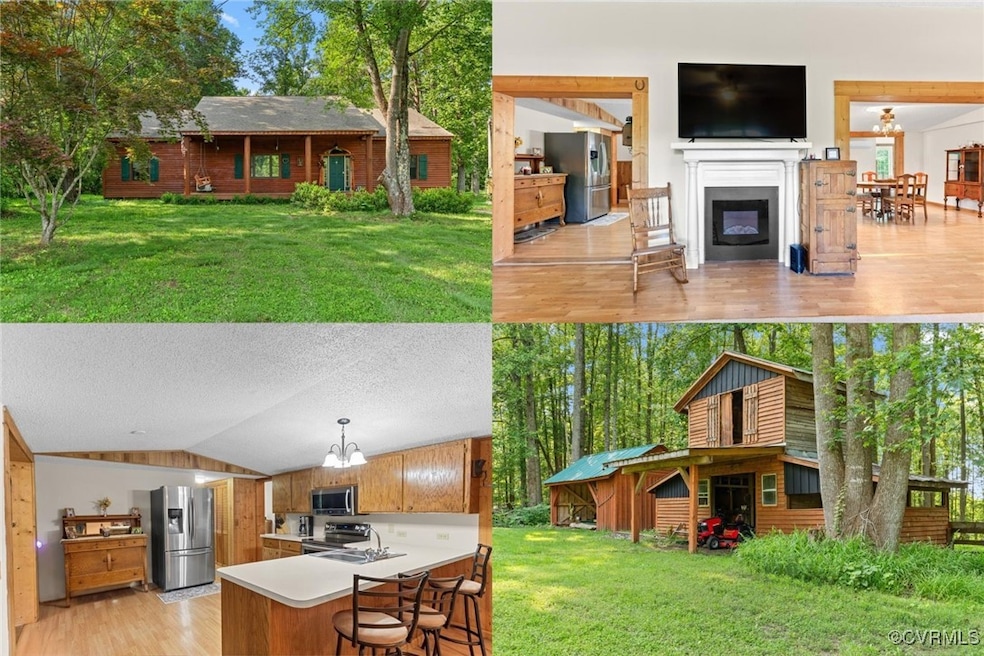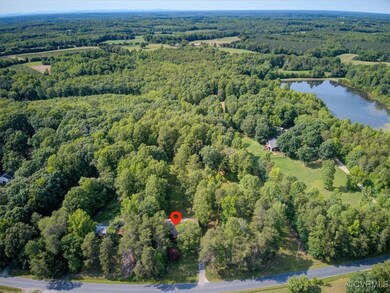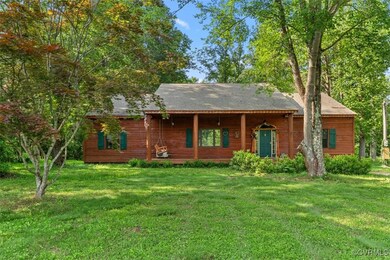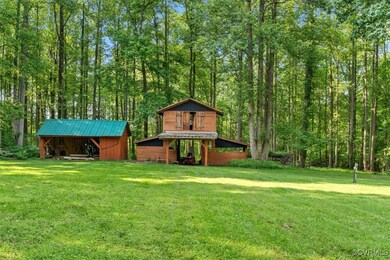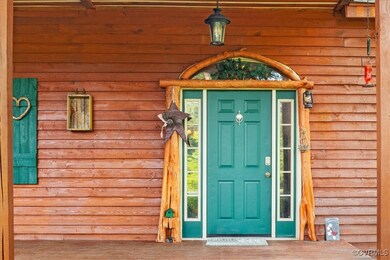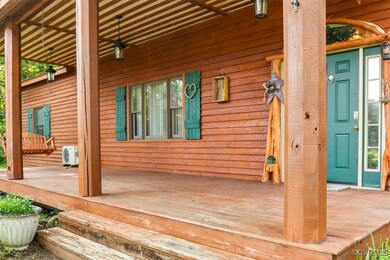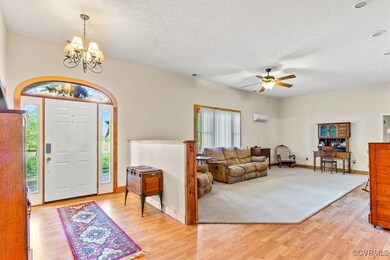
205 Jennings Rd Cartersville, VA 23027
Cartersville NeighborhoodEstimated payment $2,057/month
Highlights
- Barn
- 7.64 Acre Lot
- High Ceiling
- Stables
- Deck
- Front Porch
About This Home
Welcome Home to Your Private Haven – Where Every Acre Invites You to Breathe, Dream, and Belong!
Tucked away on nearly 8 acres of peaceful countryside, this lovingly maintained home is more than just a place to live—it’s a place to thrive. From the moment you arrive, you’ll feel the embrace of wide-open space, fresh air, and the calming rhythm of rural life.
Inside, the home feels fresh and renewed with all-new interior paint and a beautifully remodeled bathroom that adds a touch of modern comfort. The heart of the home—an inviting kitchen—comes complete with all appliances and a spacious walk-in pantry, perfect for stashing everything from weekend snacks to holiday spreads.
Step outside to the newly redone deck, where you can sip your morning coffee, host family cookouts, or watch the stars rise over your fields. A 1-year-old HVAC system ensures you're cozy through every season.
But what truly sets this home apart is what lies beyond the walls. You’ll find a small stable with a run-in, ideal for a beloved horse or a future hobby farm. The outbuildings, each with water and electricity, open the door to endless possibilities—gardening, crafting, working, or storing your treasures. A sawmill also conveys, offering a unique opportunity for woodworking or sustainable living.
Whether you're dreaming of simpler days, homesteading potential, or just more room to roam, this property is ready to welcome you with open arms.
Come experience the space, the beauty, and the promise of a life well-lived. Schedule your private tour today—you just might fall in love.
Listing Agent
Keller Williams Realty Brokerage Phone: (571) 766-0907 License #0225247278 Listed on: 05/28/2025

Co-Listing Agent
Keller Williams Realty Brokerage Phone: (571) 766-0907 License #0225259914
Property Details
Home Type
- Manufactured Home
Est. Annual Taxes
- $1,414
Year Built
- Built in 1985
Lot Details
- 7.64 Acre Lot
- Level Lot
- Cleared Lot
Home Design
- Frame Construction
- Composition Roof
- Metal Siding
- Cedar
Interior Spaces
- 2,814 Sq Ft Home
- 1-Story Property
- Wired For Data
- High Ceiling
- Ceiling Fan
- Gas Fireplace
- French Doors
- Dining Area
- Crawl Space
- Washer and Dryer Hookup
Kitchen
- Eat-In Kitchen
- Stove
- <<microwave>>
- Dishwasher
- Laminate Countertops
Flooring
- Partially Carpeted
- Vinyl
Bedrooms and Bathrooms
- 4 Bedrooms
- En-Suite Primary Bedroom
- Walk-In Closet
- 2 Full Bathrooms
Parking
- Driveway
- Unpaved Parking
- Off-Street Parking
Outdoor Features
- Deck
- Shed
- Outbuilding
- Front Porch
Schools
- Cumberland Elementary And Middle School
- Cumberland High School
Farming
- Barn
Horse Facilities and Amenities
- Horses Allowed On Property
- Stables
Utilities
- Central Air
- Heating System Uses Propane
- Heat Pump System
- Well
- Water Heater
- Septic Tank
- High Speed Internet
- Cable TV Available
Listing and Financial Details
- Assessor Parcel Number 024-A-25
Map
Home Values in the Area
Average Home Value in this Area
Property History
| Date | Event | Price | Change | Sq Ft Price |
|---|---|---|---|---|
| 06/09/2025 06/09/25 | Pending | -- | -- | -- |
| 06/04/2025 06/04/25 | For Sale | $350,000 | +206.1% | $124 / Sq Ft |
| 07/15/2016 07/15/16 | Sold | $114,338 | +4.3% | $41 / Sq Ft |
| 04/25/2016 04/25/16 | Pending | -- | -- | -- |
| 04/15/2016 04/15/16 | For Sale | $109,625 | -- | $39 / Sq Ft |
Similar Home in Cartersville, VA
Source: Central Virginia Regional MLS
MLS Number: 2514891
- 6.18 Acres Deep Run Rd
- 1815 Cartersville Rd
- 207 Morningside Rd
- 30 Highpockets Rd
- 0 Anderson Hwy Unit 1 57277
- 31 Pleasant Run
- 5890 Tucker Rd
- 3167 Trenholm Rd
- 198 Trices Lake Rd
- 7 Trices Lake Rd
- 32 Hillcrest Dr
- 5810 Trenholm Woods Dr
- 2679 Poplar Forest Dr
- 1485 Cartersville Rd
- 42 Mount Elba Rd
- 0 Miller Ln
- 1646 Ragland Rd
- 10 N River Ct
- 1750 Cartersville Rd
- 6434 Anderson Hwy
