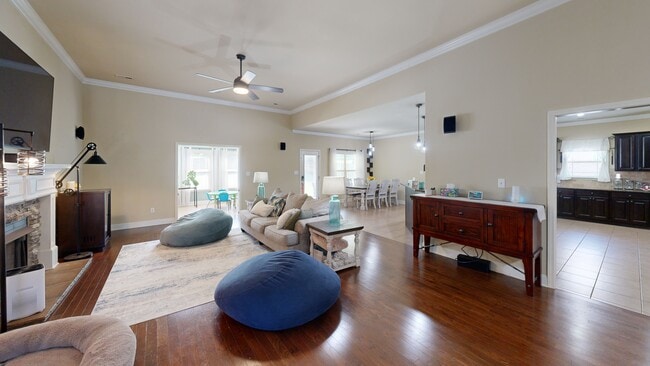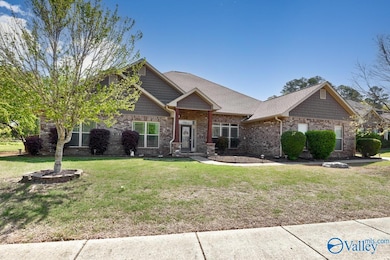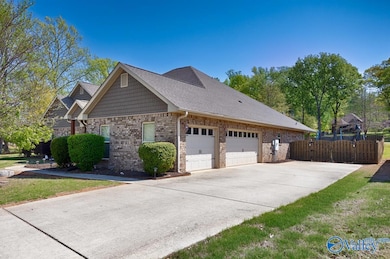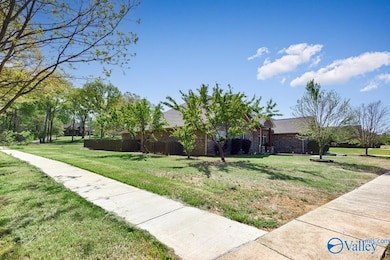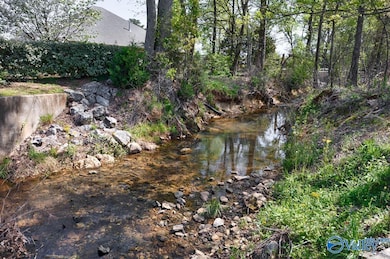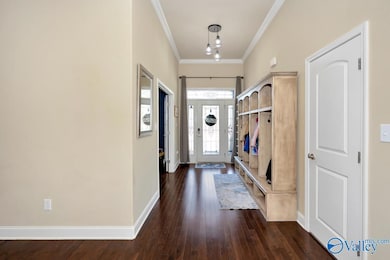205 Maplebrook Dr Madison, AL 35756
Estimated payment $3,918/month
Highlights
- ENERGY STAR Certified Homes
- 1 Fireplace
- Multiple cooling system units
- Mill Creek Elementary School Rated A+
- Covered patio or porch
- Community Playground
About This Home
Seller will prepay HOA dues for 2 yrs with accepted contract by July 25, 2025. 3 A/C units replaced in 2022, roof in 2023, dishwasher in 2024, water heater upgraded to 80-gallon tank. This 4BR/4.5BA home features spacious floorplan with all bedrooms on the main floor. The kitchen has tons of storage, breakfast bar, counter space and desk. The oversized master suite offers a sitting area, glamour bath, and dual walk-in closets. An in-law or teen suite has a private bath, and all bedrooms have walk-in closets. Additional spaces include a formal dining room, office/formal living room, sunroom, and covered front and back porches. Sprinkler system, automatic locks, ceiling fans, and crown molding
Home Details
Home Type
- Single Family
Est. Annual Taxes
- $3,818
Year Built
- Built in 2013
Lot Details
- 0.34 Acre Lot
- Sprinkler System
HOA Fees
- $38 Monthly HOA Fees
Home Design
- Brick Exterior Construction
- Slab Foundation
- Frame Construction
Interior Spaces
- 4,223 Sq Ft Home
- Property has 1 Level
- 1 Fireplace
Kitchen
- Oven or Range
- <<microwave>>
- Dishwasher
- Disposal
Bedrooms and Bathrooms
- 4 Bedrooms
Parking
- 3 Car Garage
- Side Facing Garage
- Garage Door Opener
Schools
- Liberty Elementary School
- Jamesclemens High School
Utilities
- Multiple cooling system units
- Multiple Heating Units
- Water Heater
Additional Features
- ENERGY STAR Certified Homes
- Covered patio or porch
Listing and Financial Details
- Tax Lot 1
- Assessor Parcel Number 17 01 11 0 001 001.000
Community Details
Overview
- Stillwater Cove HOA
- Built by BRELAND HOMES LLC
- Stillwater Cove Subdivision
Amenities
- Common Area
Recreation
- Community Playground
- Trails
Map
Home Values in the Area
Average Home Value in this Area
Tax History
| Year | Tax Paid | Tax Assessment Tax Assessment Total Assessment is a certain percentage of the fair market value that is determined by local assessors to be the total taxable value of land and additions on the property. | Land | Improvement |
|---|---|---|---|---|
| 2024 | $3,818 | $53,760 | $0 | $0 |
| 2023 | $3,828 | $51,080 | $0 | $0 |
| 2022 | $3,073 | $43,280 | $0 | $0 |
| 2021 | $2,766 | $39,020 | $0 | $0 |
| 2020 | $2,494 | $35,240 | $0 | $0 |
| 2019 | $2,091 | $35,560 | $0 | $0 |
| 2018 | $1,965 | $33,460 | $0 | $0 |
| 2017 | $1,955 | $33,460 | $0 | $0 |
| 2016 | $1,917 | $328,300 | $0 | $0 |
| 2015 | $1,927 | $32,840 | $0 | $0 |
| 2014 | $1,920 | $0 | $0 | $0 |
Property History
| Date | Event | Price | Change | Sq Ft Price |
|---|---|---|---|---|
| 06/19/2025 06/19/25 | Price Changed | $644,900 | -0.8% | $153 / Sq Ft |
| 04/17/2025 04/17/25 | For Sale | $649,900 | +116.0% | $154 / Sq Ft |
| 11/03/2013 11/03/13 | Off Market | $300,937 | -- | -- |
| 05/10/2013 05/10/13 | Sold | $300,937 | 0.0% | $72 / Sq Ft |
| 12/30/2012 12/30/12 | Pending | -- | -- | -- |
| 12/30/2012 12/30/12 | For Sale | $300,937 | -- | $72 / Sq Ft |
Purchase History
| Date | Type | Sale Price | Title Company |
|---|---|---|---|
| Deed | $300,937 | -- | |
| Warranty Deed | $3,456,000 | -- |
Mortgage History
| Date | Status | Loan Amount | Loan Type |
|---|---|---|---|
| Open | $300,937 | No Value Available |
About the Listing Agent
Source: ValleyMLS.com
MLS Number: 21886461
APN: 17-01-11-0-001-001.000
- 102 Maplebrook Dr
- 105 Cherrywood Dr
- 101 Cedar Branch
- 28742 Maecille Dr
- 115 Golden Ash Ct
- 137 Chesnut Heath Ct
- 106 Kite Cir
- 105 Kite Cir
- Whiddon Plan Portmore Branch
- 108 Kite Cir
- 103 Willet Cir
- 103 Willet Cir
- 103 Willet Cir
- Kate Plan Lomond Branch
- Tonya B Plan Lomond Branch
- Lydia Plan Portmore Branch
- Sara B Plan Lomond Branch
- 102 Stenness Branch
- 105 Thrasher Cir
- 104 Thrasher Cir
- 28589 Whitehall Ln
- 28550 Whitehall Ln
- 28529 Whitehall Ln
- 29789 Hardiman Rd
- 13222 New Foal Ln NW
- 110 Mississippi St
- 140 Secretariat Place
- 1 Stowe Ct
- 9000 Sanctuary Loop
- 28555 Garden Hills Rd NW
- 8615 Bloodworth Dr
- 244 Healey Dr
- 116 Middlewich Dr
- 318 Lena Cain Blvd
- 110 Oakland Springs
- 212 Grantham Cir
- 121 Continental Dr
- 8149 Huspa Ave
- 13210 Billet Dr
- 117 Christy Dr

