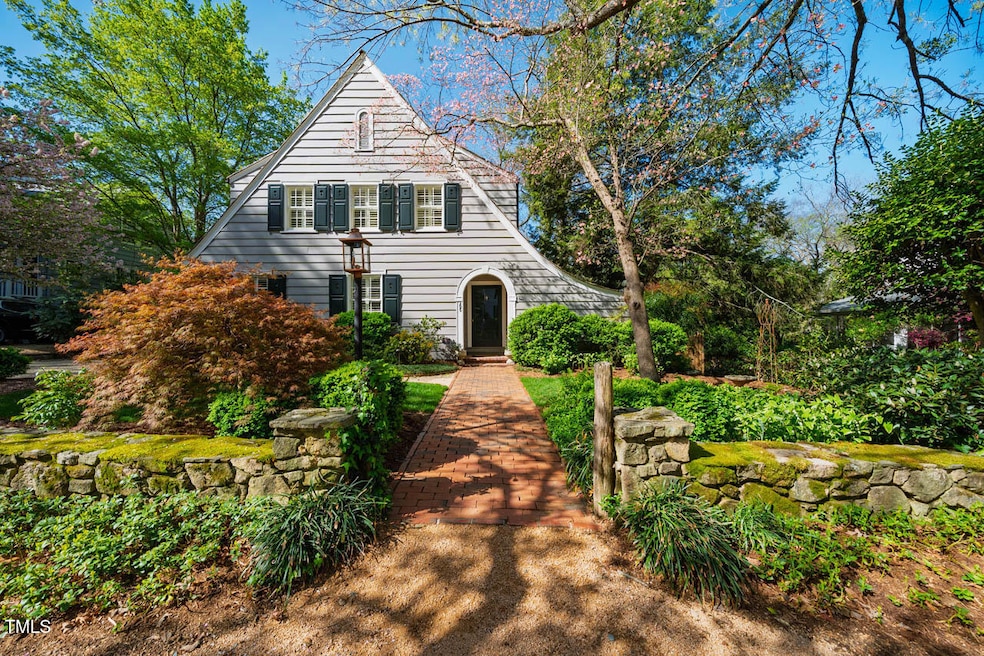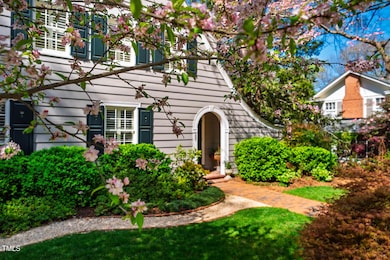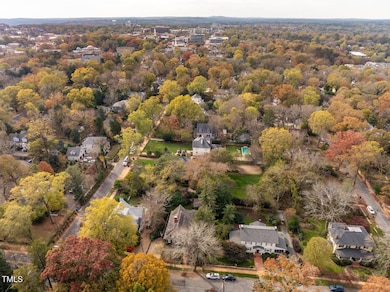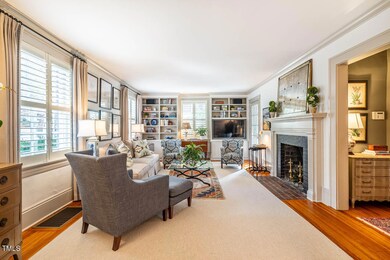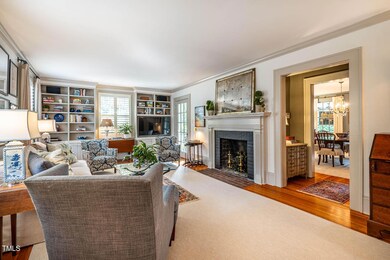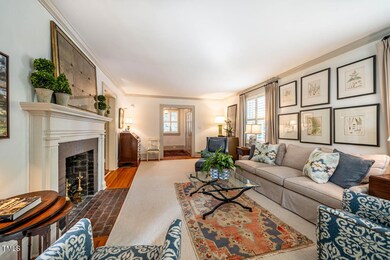
205 N Boundary St Chapel Hill, NC 27514
Franklin-Rosemary NeighborhoodHighlights
- The property is located in a historic district
- Built-In Refrigerator
- Wood Flooring
- Phillips Middle School Rated A
- Traditional Architecture
- Wine Refrigerator
About This Home
As of July 2025Some homes are truly one-of-a-kind. We invite you to discover a piece of Chapel Hill real estate that both tugs at the heartstrings like a fairytale setting and affords the ease of contemporary living. Comfortable elegance greets you at every turn; expert design elements form a seamless bridge between modern convenience and the authentic charm of yesteryear with enhancements that allow for free-flowing entertainment and easy-going quiet time. This piece of Chapel Hill history could be your new home complete with a high degree of coveted in-town privacy offering the promise of a morning cup of coffee or calming evening beverage on the expansive covered porch overlooking mature and lovingly curated landscaping. An outbuilding that currently serves as a garden shed offers the possibilities of a studio or guest cottage. Welcome home.
Last Agent to Sell the Property
Long & Foster Real Estate INC License #280478 Listed on: 11/21/2024

Home Details
Home Type
- Single Family
Est. Annual Taxes
- $17,447
Year Built
- Built in 1925 | Remodeled
Lot Details
- 10,019 Sq Ft Lot
- East Facing Home
- Back Yard Fenced
- Landscaped
- Level Lot
- Garden
- Historic Home
Home Design
- Traditional Architecture
- Concrete Foundation
- Combination Foundation
- Shingle Roof
- Wood Siding
- Lead Paint Disclosure
Interior Spaces
- 3,031 Sq Ft Home
- 2-Story Property
- Bookcases
- Ceiling Fan
- Wood Burning Fireplace
- Plantation Shutters
- French Doors
- Entrance Foyer
- Family Room
- Living Room with Fireplace
- Breakfast Room
- Dining Room
- Den
- Storage
- Home Security System
Kitchen
- Eat-In Kitchen
- <<builtInOvenToken>>
- Gas Cooktop
- Warming Drawer
- <<microwave>>
- Built-In Refrigerator
- Ice Maker
- Dishwasher
- Wine Refrigerator
- Kitchen Island
Flooring
- Wood
- Carpet
- Ceramic Tile
Bedrooms and Bathrooms
- 3 Bedrooms
- Walk-In Closet
- Double Vanity
Laundry
- Laundry in Bathroom
- Stacked Washer and Dryer
Unfinished Basement
- Interior Basement Entry
- Crawl Space
- Basement Storage
Parking
- 2 Parking Spaces
- Private Driveway
- 2 Open Parking Spaces
Outdoor Features
- Patio
- Exterior Lighting
- Outdoor Storage
- Outbuilding
- Front Porch
Location
- The property is located in a historic district
Schools
- Northside Elementary School
- Guy Phillips Middle School
- East Chapel Hill High School
Utilities
- Multiple cooling system units
- Forced Air Heating System
- Heating System Uses Natural Gas
- Gas Water Heater
Community Details
- No Home Owners Association
Listing and Financial Details
- Assessor Parcel Number 9788690010
Ownership History
Purchase Details
Home Financials for this Owner
Home Financials are based on the most recent Mortgage that was taken out on this home.Purchase Details
Home Financials for this Owner
Home Financials are based on the most recent Mortgage that was taken out on this home.Purchase Details
Home Financials for this Owner
Home Financials are based on the most recent Mortgage that was taken out on this home.Similar Homes in Chapel Hill, NC
Home Values in the Area
Average Home Value in this Area
Purchase History
| Date | Type | Sale Price | Title Company |
|---|---|---|---|
| Warranty Deed | $860,000 | None Available | |
| Warranty Deed | $840,000 | None Available | |
| Warranty Deed | $632,500 | -- |
Mortgage History
| Date | Status | Loan Amount | Loan Type |
|---|---|---|---|
| Open | $1,258,000 | New Conventional | |
| Closed | $750,000 | New Conventional | |
| Closed | $600,000 | New Conventional | |
| Closed | $550,000 | New Conventional | |
| Previous Owner | $42,000 | Credit Line Revolving | |
| Previous Owner | $300,000 | Credit Line Revolving | |
| Previous Owner | $980,000 | Unknown | |
| Previous Owner | $630,000 | Purchase Money Mortgage | |
| Previous Owner | $506,000 | Purchase Money Mortgage |
Property History
| Date | Event | Price | Change | Sq Ft Price |
|---|---|---|---|---|
| 07/10/2025 07/10/25 | Sold | $1,795,000 | -10.0% | $592 / Sq Ft |
| 06/08/2025 06/08/25 | Pending | -- | -- | -- |
| 04/11/2025 04/11/25 | Price Changed | $1,995,000 | -5.0% | $658 / Sq Ft |
| 02/19/2025 02/19/25 | Price Changed | $2,100,000 | -6.7% | $693 / Sq Ft |
| 01/07/2025 01/07/25 | Price Changed | $2,250,000 | -6.1% | $742 / Sq Ft |
| 11/21/2024 11/21/24 | For Sale | $2,395,000 | -- | $790 / Sq Ft |
Tax History Compared to Growth
Tax History
| Year | Tax Paid | Tax Assessment Tax Assessment Total Assessment is a certain percentage of the fair market value that is determined by local assessors to be the total taxable value of land and additions on the property. | Land | Improvement |
|---|---|---|---|---|
| 2024 | $17,447 | $1,036,600 | $380,000 | $656,600 |
| 2023 | $16,957 | $1,036,600 | $380,000 | $656,600 |
| 2022 | $16,241 | $1,036,600 | $380,000 | $656,600 |
| 2021 | $16,029 | $1,036,600 | $380,000 | $656,600 |
| 2020 | $16,215 | $985,200 | $380,000 | $605,200 |
| 2018 | $15,861 | $985,200 | $380,000 | $605,200 |
| 2017 | $15,119 | $985,200 | $380,000 | $605,200 |
| 2016 | $15,119 | $924,100 | $299,100 | $625,000 |
| 2015 | $15,119 | $924,100 | $299,100 | $625,000 |
| 2014 | $15,072 | $924,100 | $299,100 | $625,000 |
Agents Affiliated with this Home
-
Amy Guskiewicz
A
Seller's Agent in 2025
Amy Guskiewicz
Long & Foster Real Estate INC
(919) 302-6682
5 in this area
132 Total Sales
-
Rebecca Paul

Buyer's Agent in 2025
Rebecca Paul
Berkshire Hathaway HomeService
(919) 357-5586
45 Total Sales
Map
Source: Doorify MLS
MLS Number: 10064311
APN: 9788690010
- 501 North St
- 301 Hillsborough St Unit A
- 330 Tenney Cir
- 206 Spring Ln Unit A
- 400 Bowling Creek Rd
- 511 Hillsborough St Unit 106
- 511 Hillsborough St Unit 103
- 515 Hillsborough St Unit 111
- 806 E Franklin St
- 182 Chetango Mountain Rd
- 220 Glandon Dr
- 4 Bolin Heights
- 620 Martin Luther King jr Blvd Unit 302
- 620 Martin Luther King jr Blvd Unit 502
- 704 Martin Luther King jr Blvd Unit D12
- 105 Elizabeth St
- 130 E Longview St Unit S
- 1103 Roosevelt Dr
- 220 Elizabeth St Unit F2
- 805 N Columbia St
