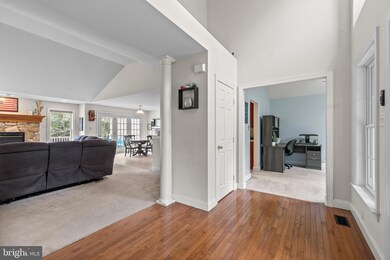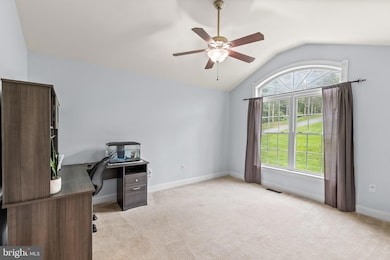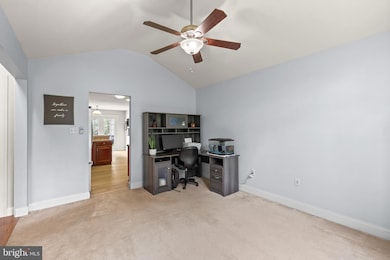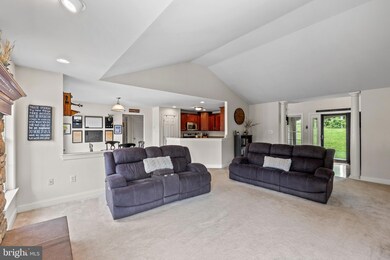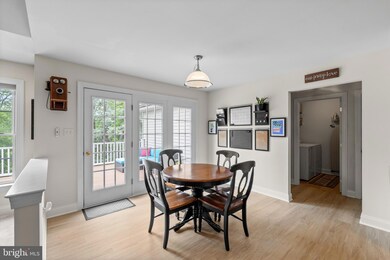
205 Pine Tree Dr Honey Brook, PA 19344
Estimated payment $3,557/month
Highlights
- Above Ground Pool
- Rambler Architecture
- No HOA
- 2.08 Acre Lot
- 1 Fireplace
- 2 Car Attached Garage
About This Home
Welcome to 205 Pine Tree Dr, Honey Brook – A serene 3-Bedroom, 3-Bathroom retreat on 2 private acres. Tucked away in the peaceful countryside of Honey Brook, 205 Pine Tree Drive offers the perfect blend of privacy, space, and comfort. This charming 3-bedroom, 3-bathroom single-family home is move-in ready and waiting for its next owner to enjoy everything it has to offer. As you approach, take a moment to soak in the serenity of the 2-acre lot, surrounded by mature trees and natural beauty. Step inside through the spacious entryway, where you'll immediately feel at home. To the right, a generously sized bonus room with plush carpeting provides a flexible space—ideal as a kids' playroom, home office, or a cozy secondary family room. Straight back from the entryway, the living room welcomes you with an abundance of natural sunlight and a gas fireplace that creates a warm and inviting atmosphere. The open floor plan flows effortlessly into the dining area, which features direct access to your private two-tiered back deck—perfect for indoor-outdoor entertaining. The adjacent kitchen is well-appointed with stainless steel appliances and ample cabinetry. Everyday convenience is enhanced with a main floor laundry area, located just down the hall from the main living spaces. The primary suite is a peaceful retreat, complete with soft brand-new carpeting, a large walk-in closet, and an ensuite bathroom featuring dual vanities, a soaking tub, and a walk-in shower. Two additional spacious bedrooms share a full hall bathroom, offering plenty of space for family or guests. Downstairs, the partially finished walkout basement adds even more versatility. Whether you envision a home gym, entertainment area, craft room, playroom, or all of the above this space adapts to your needs. An additional full bathroom and large unfinished storage area make the lower level as practical as it is functional. Step outside to your private backyard oasis. Enjoy quiet summer nights or festive gatherings on the shaded paver patio or upper deck, surrounded by peaceful wooded views. Cool off in the private above-ground pool during those hot summer days, and enjoy the tranquil sounds of nature in your very own retreat. Located just a short drive from major roadways, Hibernia Park, shopping, and dining, this serene Honey Brook property offers the perfect combination of privacy and accessibility. Don’t miss your chance to make 205 Pine Tree Drive your forever home—schedule your private showing today!
Home Details
Home Type
- Single Family
Est. Annual Taxes
- $7,888
Year Built
- Built in 2004
Parking
- 2 Car Attached Garage
- Side Facing Garage
- Driveway
Home Design
- Rambler Architecture
- Permanent Foundation
- Stone Siding
- Vinyl Siding
Interior Spaces
- Property has 1 Level
- 1 Fireplace
- Partially Finished Basement
- Walk-Out Basement
Bedrooms and Bathrooms
- 3 Main Level Bedrooms
Schools
- Honey Brook Elementary School
- Twin Valley High School
Utilities
- Forced Air Heating and Cooling System
- Well
- Electric Water Heater
- On Site Septic
Additional Features
- Above Ground Pool
- 2.08 Acre Lot
Community Details
- No Home Owners Association
- Evergreen Ridge Subdivision
Listing and Financial Details
- Tax Lot 0039.25N0
- Assessor Parcel Number 22-09 -0039.25N0
Map
Home Values in the Area
Average Home Value in this Area
Tax History
| Year | Tax Paid | Tax Assessment Tax Assessment Total Assessment is a certain percentage of the fair market value that is determined by local assessors to be the total taxable value of land and additions on the property. | Land | Improvement |
|---|---|---|---|---|
| 2024 | $7,649 | $199,220 | $55,550 | $143,670 |
| 2023 | $7,474 | $199,220 | $55,550 | $143,670 |
| 2022 | $7,392 | $199,220 | $55,550 | $143,670 |
| 2021 | $7,051 | $195,750 | $55,550 | $140,200 |
| 2020 | $7,016 | $195,750 | $55,550 | $140,200 |
| 2019 | $6,807 | $195,750 | $55,550 | $140,200 |
| 2018 | $6,807 | $195,750 | $55,550 | $140,200 |
| 2017 | $6,646 | $195,750 | $55,550 | $140,200 |
| 2016 | $6,417 | $195,750 | $55,550 | $140,200 |
| 2015 | $6,417 | $195,750 | $55,550 | $140,200 |
| 2014 | $6,417 | $195,750 | $55,550 | $140,200 |
Property History
| Date | Event | Price | Change | Sq Ft Price |
|---|---|---|---|---|
| 06/06/2025 06/06/25 | For Sale | $525,000 | +43.8% | $199 / Sq Ft |
| 10/26/2018 10/26/18 | Sold | $365,000 | 0.0% | $138 / Sq Ft |
| 08/26/2018 08/26/18 | Pending | -- | -- | -- |
| 08/22/2018 08/22/18 | For Sale | $365,000 | -- | $138 / Sq Ft |
Purchase History
| Date | Type | Sale Price | Title Company |
|---|---|---|---|
| Deed | -- | None Listed On Document | |
| Deed | $365,000 | Icon Land Transfer Lp | |
| Deed | $345,750 | None Available | |
| Deed | $310,670 | -- |
Mortgage History
| Date | Status | Loan Amount | Loan Type |
|---|---|---|---|
| Open | $200,000 | Credit Line Revolving | |
| Previous Owner | $150,000 | New Conventional | |
| Previous Owner | $50,000 | Credit Line Revolving | |
| Previous Owner | $276,600 | New Conventional | |
| Previous Owner | $181,940 | New Conventional | |
| Previous Owner | $200,000 | Purchase Money Mortgage | |
| Closed | $108,000 | No Value Available |
Similar Homes in Honey Brook, PA
Source: Bright MLS
MLS Number: PACT2099962
APN: 22-009-0039.25N0
- 1545 Telegraph Rd
- 306 N Sandy Hill Rd
- 1075 Suplee Rd Unit 1A
- 3007 W Lincoln Hwy Unit 3
- 800 Continental Ave
- 12 Wildflower Ln
- 12 Smith Farm Ln
- 308 Larose Dr Unit 308
- 195 S Harner Blvd
- 221 Hamilton Ln
- 380 Hamilton Ln
- 410 Main St Unit B
- 847 Highspire Rd
- 140 Chestnut Hill Dr
- 100 Cobblestone Dr
- 12 Morgan Cir
- 414 W Lincoln Hwy
- 319 W Lincoln Hwy Unit 3
- 330 W Lincoln Hwy Unit 1
- 111 Hope Ave

